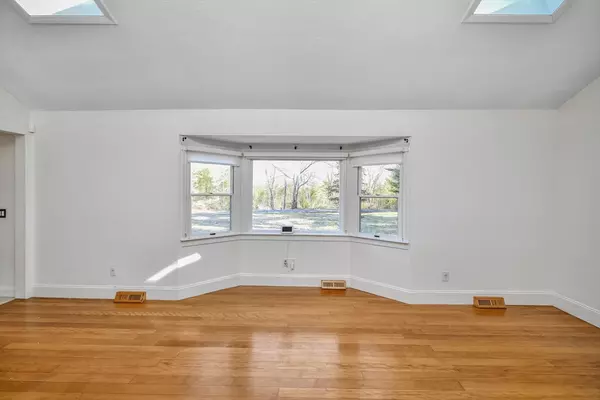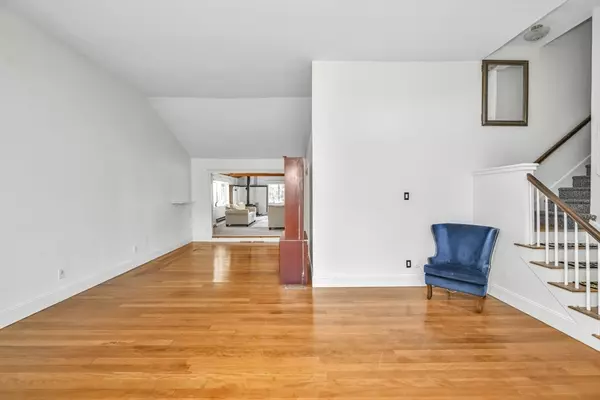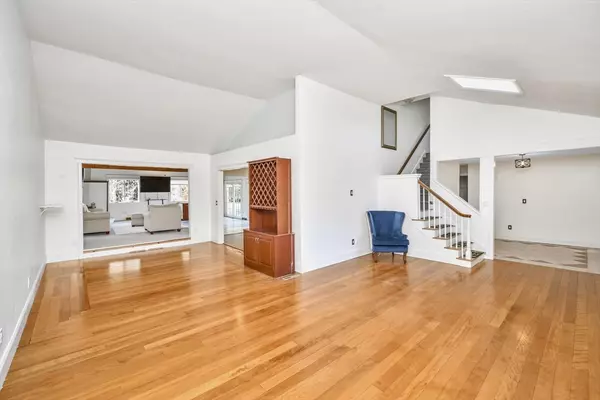$865,000
$865,000
For more information regarding the value of a property, please contact us for a free consultation.
4 Beds
3 Baths
2,799 SqFt
SOLD DATE : 04/26/2024
Key Details
Sold Price $865,000
Property Type Single Family Home
Sub Type Single Family Residence
Listing Status Sold
Purchase Type For Sale
Square Footage 2,799 sqft
Price per Sqft $309
MLS Listing ID 73206990
Sold Date 04/26/24
Style Colonial
Bedrooms 4
Full Baths 3
HOA Fees $16/ann
HOA Y/N true
Year Built 1973
Annual Tax Amount $9,955
Tax Year 2023
Property Description
Just in time for the spring season. Come see this stunning 4-bedroom 3 full bath contemporary colonial. This home is located in a quiet cul-de-sac a jacent to two other large pristine colonials. This home offers stunning hardwood floors accompanied with sky lights and cathedral ceilings. The kitchen and dining area has an open concept designed for elegant dining. Ideal for hosting family gatherings all year round, in front of your wood burning fireplace or poolside off of the extended family room. This colonial offers three recently renovated bathrooms. The master bedroom has a spacious walk in closet and private bath. The laundry room offers additional storage and space for a mud room. The basement area is extremely large with 8 ft ceilings with the potential to become additional living space on the future. This home also offers a private bonus room, great for a home office or private guest room. Quick access to route 138, 24, 495 & 5 minutes to the commuter rail, with shops nearby.
Location
State MA
County Bristol
Zoning R1
Direction Please use google maps for the precise navigation.
Rooms
Basement Full
Interior
Interior Features Home Office
Heating Forced Air, Oil, Wood Stove
Cooling Central Air
Flooring Wood
Fireplaces Number 2
Appliance Water Heater, Range, Dishwasher, Disposal, Microwave
Laundry Washer Hookup
Exterior
Exterior Feature Deck, Deck - Wood, Pool - Inground, Storage
Garage Spaces 2.0
Pool In Ground
Community Features Pool, Walk/Jog Trails, Golf, Highway Access, Public School
Utilities Available Washer Hookup
Roof Type Shingle
Total Parking Spaces 4
Garage Yes
Private Pool true
Building
Lot Description Wooded
Foundation Concrete Perimeter
Sewer Public Sewer, Inspection Required for Sale
Water Public
Architectural Style Colonial
Others
Senior Community false
Read Less Info
Want to know what your home might be worth? Contact us for a FREE valuation!

Our team is ready to help you sell your home for the highest possible price ASAP
Bought with Sonya Striggles • Keller Williams Realty







