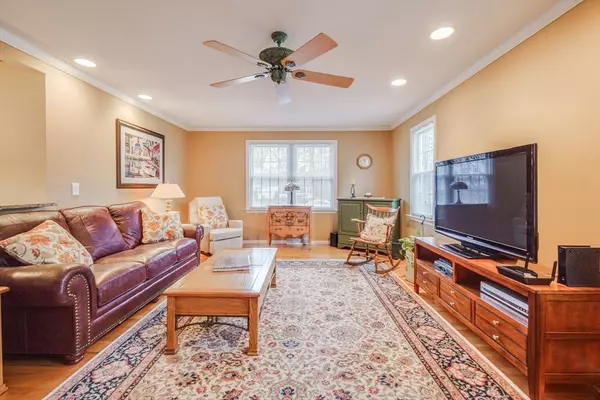$525,000
$575,000
8.7%For more information regarding the value of a property, please contact us for a free consultation.
4 Beds
2 Baths
2,058 SqFt
SOLD DATE : 04/30/2024
Key Details
Sold Price $525,000
Property Type Single Family Home
Sub Type Single Family Residence
Listing Status Sold
Purchase Type For Sale
Square Footage 2,058 sqft
Price per Sqft $255
MLS Listing ID 73209609
Sold Date 04/30/24
Style Cape
Bedrooms 4
Full Baths 2
HOA Y/N false
Year Built 1967
Annual Tax Amount $7,225
Tax Year 2024
Lot Size 0.630 Acres
Acres 0.63
Property Description
Immaculate 5 Bedroom, 2 Full Bath Cape in the sought-after Orchard Road neighborhood off Parker St., East Longmeadow. Hardwood Floors throughout 1st and 2nd floor. Crown Molding. Two First floor bedrooms with fully remodeled bath w/ Step in Shower. 3 additional bedrooms on 2nd floor with remodeled bath w/ Bathtub Enclosure and Granite Vanity. Spacious Kitchen with Granite Counters, Wood Cabinets, Gas Range, Center Island w Open Floor Plan to Dining room and Family room w/ Fireplace w/ Efficient Gas Insert. New Replacement Vinyl windows. New Driveway 2022. ADT Security system. Lawn Sprinklers. Wonderful 3-Season enclosed Porch for your Enjoyment leads to a nice Trex Deck inviting you to the Beautiful Back Yard which abuts Pine Knoll Open space for your privacy. 2-Car Garage plus ample Off-street parking. Professionally Landscaped. Gas heat, public water, and public sewer. Open Houses March 26 = 3-5pm, March 30 = 1-3pm.
Location
State MA
County Hampden
Zoning RA
Direction Parker St. (Rt 21) to Orchard Road - House is on the Right Hand Side of Orchard
Rooms
Family Room Flooring - Hardwood, Crown Molding
Basement Partially Finished, Walk-Out Access, Interior Entry, Garage Access, Sump Pump, Concrete, Unfinished
Primary Bedroom Level Main, First
Dining Room Flooring - Hardwood, Open Floorplan, Crown Molding
Kitchen Flooring - Hardwood, Dining Area, Countertops - Stone/Granite/Solid, Kitchen Island, Breakfast Bar / Nook, Exterior Access, Open Floorplan, Recessed Lighting, Gas Stove, Crown Molding
Interior
Interior Features Central Vacuum
Heating Forced Air, Natural Gas
Cooling Central Air, Window Unit(s)
Flooring Tile, Carpet, Marble, Hardwood
Fireplaces Number 1
Fireplaces Type Living Room
Appliance Gas Water Heater, Range, Dishwasher, Microwave, Refrigerator, Plumbed For Ice Maker
Laundry In Basement, Gas Dryer Hookup, Electric Dryer Hookup, Washer Hookup
Exterior
Exterior Feature Porch - Enclosed, Porch - Screened, Deck, Patio, Rain Gutters, Storage, Professional Landscaping, Sprinkler System, Fruit Trees, Garden
Garage Spaces 2.0
Community Features Public Transportation, Shopping, Park, Walk/Jog Trails, Stable(s), Medical Facility, Bike Path, Conservation Area, Highway Access, Private School, Public School
Utilities Available for Gas Range, for Gas Oven, for Gas Dryer, for Electric Dryer, Washer Hookup, Icemaker Connection
Waterfront false
View Y/N Yes
View Scenic View(s)
Roof Type Shingle
Total Parking Spaces 8
Garage Yes
Building
Lot Description Cul-De-Sac, Level
Foundation Concrete Perimeter
Sewer Public Sewer
Water Public
Schools
Elementary Schools Meadowbrook
Middle Schools Bpms
High Schools Elhs
Others
Senior Community false
Read Less Info
Want to know what your home might be worth? Contact us for a FREE valuation!

Our team is ready to help you sell your home for the highest possible price ASAP
Bought with Jane Murphy • Results Realty







