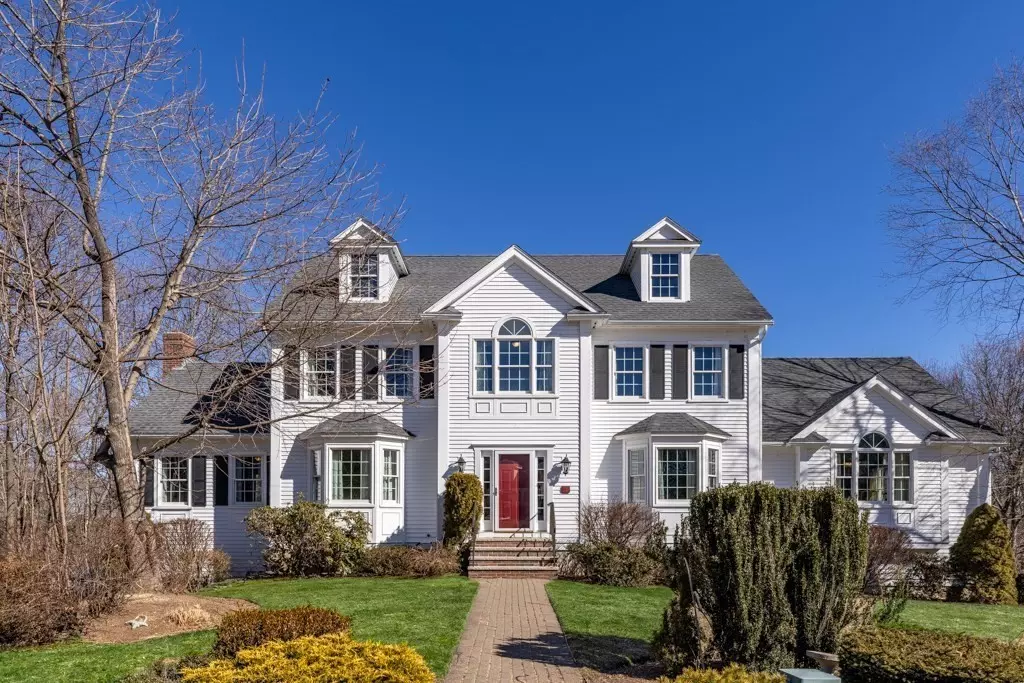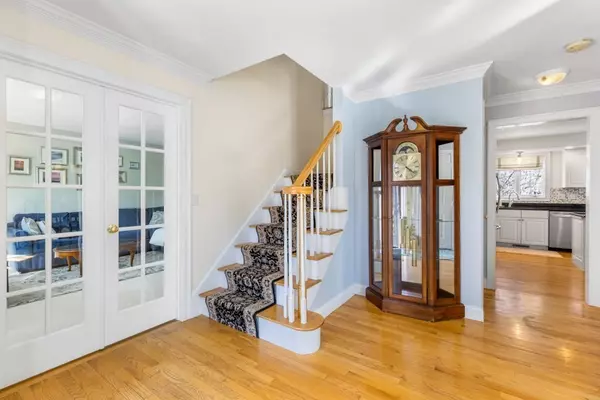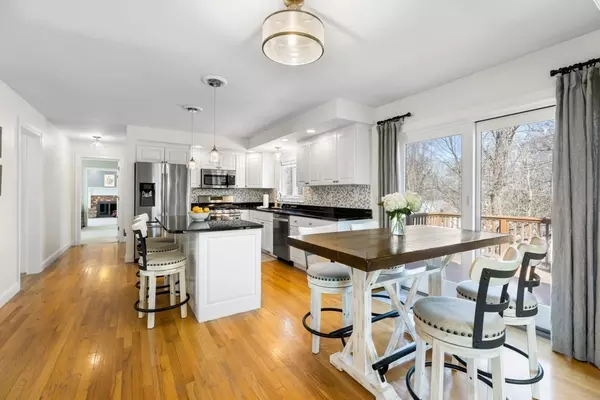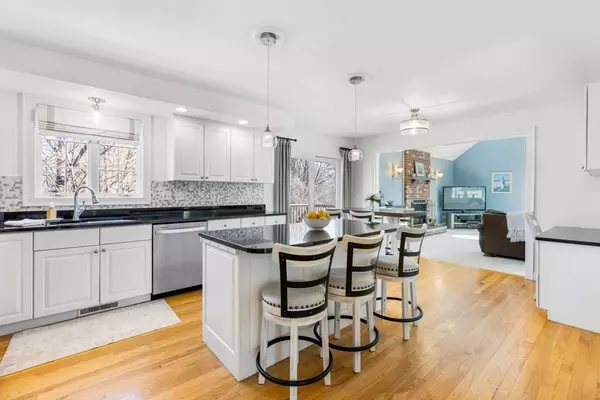$1,025,000
$975,000
5.1%For more information regarding the value of a property, please contact us for a free consultation.
4 Beds
2.5 Baths
4,283 SqFt
SOLD DATE : 05/01/2024
Key Details
Sold Price $1,025,000
Property Type Single Family Home
Sub Type Single Family Residence
Listing Status Sold
Purchase Type For Sale
Square Footage 4,283 sqft
Price per Sqft $239
MLS Listing ID 73206176
Sold Date 05/01/24
Style Colonial
Bedrooms 4
Full Baths 2
Half Baths 1
HOA Fees $250
HOA Y/N true
Year Built 2001
Annual Tax Amount $10,898
Tax Year 2023
Lot Size 1.160 Acres
Acres 1.16
Property Description
Gorgeous, stately colonial on over an acre in the sought-after neighborhood of Littles Hill. This sunny home has all of the spaces one would expect, plus a bonus room on the first floor, and a finished basement with 2 rooms, exterior access, and tons of storage. The layout is meant for entertaining. The white kitchen leads perfectly into the vaulted ceiling family room complete with a fireplace and bar with a wine fridge. The 1st floor also includes a formal living room, dining room, office with bay window & french doors, a powder room and a bonus room with fireplace. The 2nd floor has 4 bedrooms including a primary suite with a large walk-in closet. The primary bathroom features a newly tiled shower & new quartz countertop on the double vanity. There is a large walk-up attic for storage or future potential. Outside spaces include a mahogany deck with storage beneath & a patio. Many upgrades including a brand new roof!
Location
State MA
County Essex
Zoning RC
Direction Baldpate to Hillside or Andover Street to Canterbury to left on Londonderry to right on Hillside
Rooms
Family Room Cathedral Ceiling(s), Ceiling Fan(s), Flooring - Wall to Wall Carpet, Window(s) - Picture, Recessed Lighting, Lighting - Sconce
Basement Full, Partially Finished, Walk-Out Access, Interior Entry, Garage Access, Concrete
Primary Bedroom Level Second
Dining Room Flooring - Wood, Window(s) - Bay/Bow/Box, Chair Rail, Crown Molding
Kitchen Flooring - Wood, Dining Area, Pantry, Countertops - Stone/Granite/Solid, Kitchen Island, Deck - Exterior, Exterior Access, Recessed Lighting, Slider, Stainless Steel Appliances, Gas Stove
Interior
Interior Features Recessed Lighting, Lighting - Overhead, Closet, Slider, Storage, Bonus Room, Play Room, Exercise Room, Walk-up Attic
Heating Forced Air, Natural Gas, Ductless, Fireplace(s)
Cooling Central Air, Ductless
Flooring Wood, Tile, Carpet, Engineered Hardwood, Flooring - Wall to Wall Carpet, Laminate
Fireplaces Number 2
Fireplaces Type Family Room
Appliance Gas Water Heater, Range, Dishwasher, Microwave, Refrigerator, Washer, Dryer, Wine Refrigerator, Plumbed For Ice Maker
Laundry Second Floor, Electric Dryer Hookup, Washer Hookup
Exterior
Exterior Feature Deck - Wood, Patio, Rain Gutters, Screens
Garage Spaces 2.0
Community Features Tennis Court(s), Park, Stable(s), Golf, Conservation Area, Highway Access, House of Worship, Public School
Utilities Available for Gas Range, for Electric Oven, for Electric Dryer, Washer Hookup, Icemaker Connection
Roof Type Shingle
Total Parking Spaces 4
Garage Yes
Building
Lot Description Corner Lot, Wooded, Easements
Foundation Concrete Perimeter
Sewer Other
Water Public
Schools
Elementary Schools Penn Brook
Middle Schools Gmhs
High Schools Gmhs
Others
Senior Community false
Acceptable Financing Contract
Listing Terms Contract
Read Less Info
Want to know what your home might be worth? Contact us for a FREE valuation!

Our team is ready to help you sell your home for the highest possible price ASAP
Bought with Amanda Feeks • Keller Williams Realty Evolution







