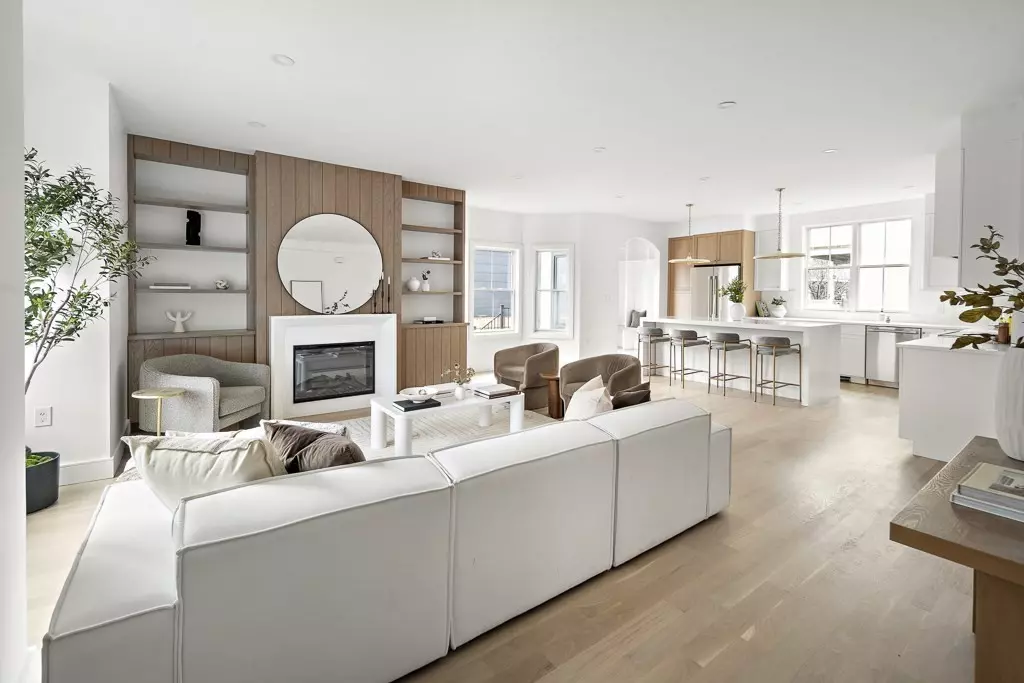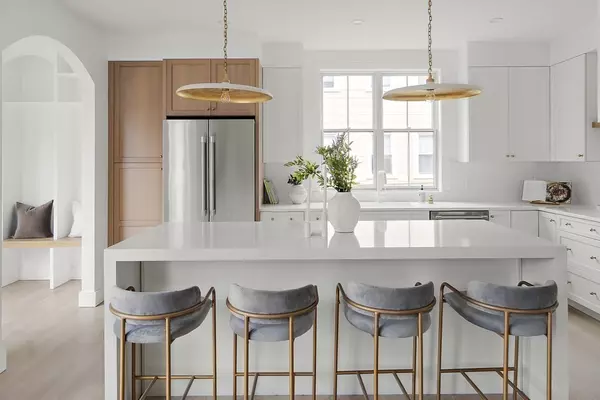$1,950,000
$1,995,000
2.3%For more information regarding the value of a property, please contact us for a free consultation.
4 Beds
4.5 Baths
2,888 SqFt
SOLD DATE : 05/02/2024
Key Details
Sold Price $1,950,000
Property Type Condo
Sub Type Condominium
Listing Status Sold
Purchase Type For Sale
Square Footage 2,888 sqft
Price per Sqft $675
MLS Listing ID 73209882
Sold Date 05/02/24
Bedrooms 4
Full Baths 4
Half Baths 1
HOA Fees $350/mo
Year Built 2024
Annual Tax Amount $16,459
Tax Year 2024
Lot Size 5,227 Sqft
Acres 0.12
Property Description
OPEN HOUSE CANCELLED DUE TO ACCEPTED OFFER. Last unit left! Stunning new construction in the heart of Porter Square that truly lives like a single family. Ample space across 4 floors of living, with sleek finishes and wood detailing that creates a luxurious yet warm ambiance. Designed for modern living, 3 of the bedrooms include en-suite baths, while the finished basement adds an additional/flexible living space, full bath, and full bedroom. All electric building, super high-efficiency and environmentally friendly. Open-concept living/dining area with genuine Chef’s Kitchen: sizable quartz island and waterfall, custom wood cabinetry, and top notch Thermador appliances. Gorgeous primary bedroom on the top floor with tiled bathroom and large private balcony. Enjoy private patio space in a beautifully landscaped and fenced yard with fruit trees. Includes 2 tandem driveway parking spots. Located a literal stone's throw from shopping, dining, and the Porter Square T!
Location
State MA
County Middlesex
Zoning NR
Direction Please use Google Maps
Rooms
Basement Y
Primary Bedroom Level Third
Dining Room Flooring - Hardwood, Window(s) - Picture, Open Floorplan, Recessed Lighting
Kitchen Closet/Cabinets - Custom Built, Flooring - Hardwood, Window(s) - Picture, Dining Area, Countertops - Stone/Granite/Solid, Kitchen Island, Cabinets - Upgraded, Open Floorplan, Recessed Lighting, Stainless Steel Appliances, Wine Chiller
Interior
Interior Features Bathroom - Full, Bathroom - Tiled With Shower Stall, Bathroom - Half, Recessed Lighting, Bathroom, 1/4 Bath
Heating Central, Electric
Cooling Central Air
Flooring Tile, Vinyl, Hardwood, Flooring - Stone/Ceramic Tile
Fireplaces Number 1
Fireplaces Type Living Room
Appliance Range, Dishwasher, Disposal, Microwave, Refrigerator, Freezer, Washer, Dryer, Wine Refrigerator, Range Hood
Laundry Electric Dryer Hookup, Washer Hookup, Second Floor, In Unit
Exterior
Exterior Feature Porch, Patio, Balcony, Fenced Yard, Fruit Trees, Garden
Fence Fenced
Community Features Public Transportation, Shopping, Park, Walk/Jog Trails, Laundromat, Highway Access, Private School, Public School, T-Station, University
Utilities Available for Electric Range, for Electric Dryer, Washer Hookup
Roof Type Shingle
Total Parking Spaces 2
Garage No
Building
Story 4
Sewer Public Sewer
Water Public
Others
Pets Allowed Yes w/ Restrictions
Senior Community false
Read Less Info
Want to know what your home might be worth? Contact us for a FREE valuation!

Our team is ready to help you sell your home for the highest possible price ASAP
Bought with Stephen Facelle • Rise Realty







