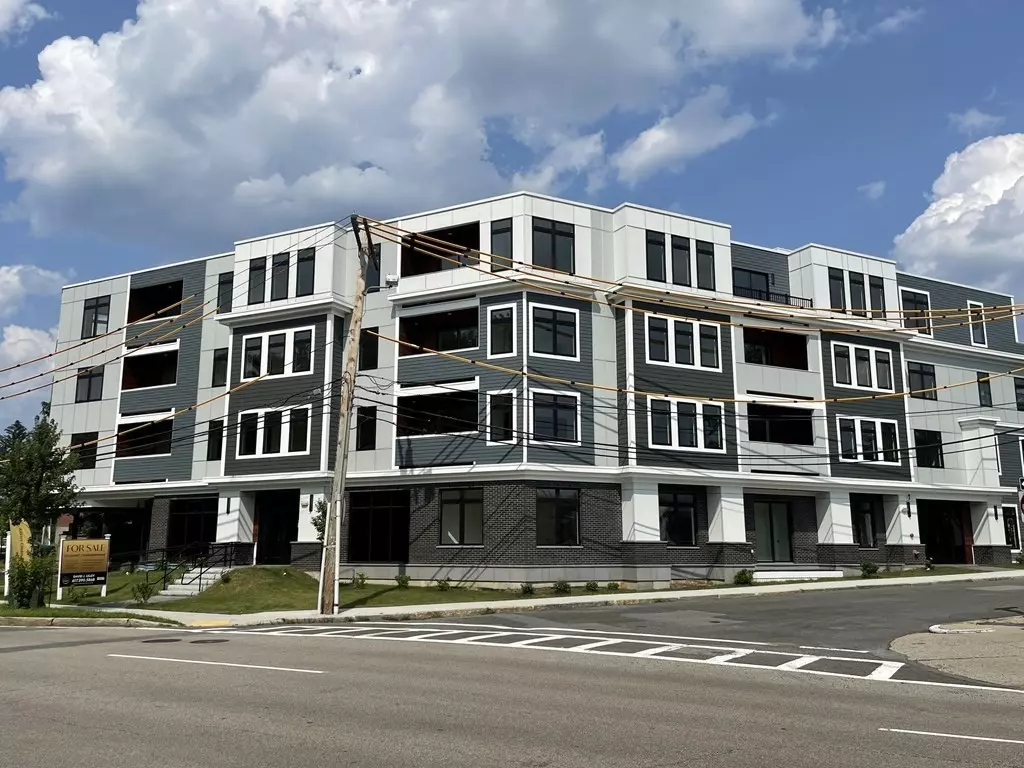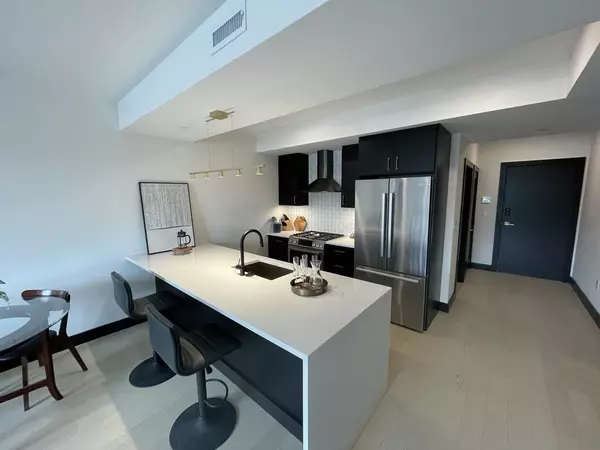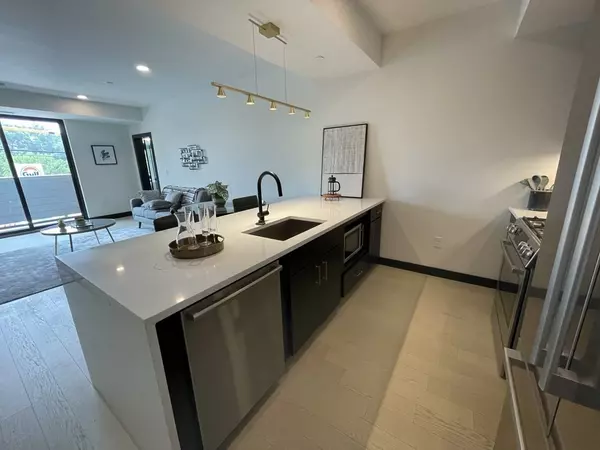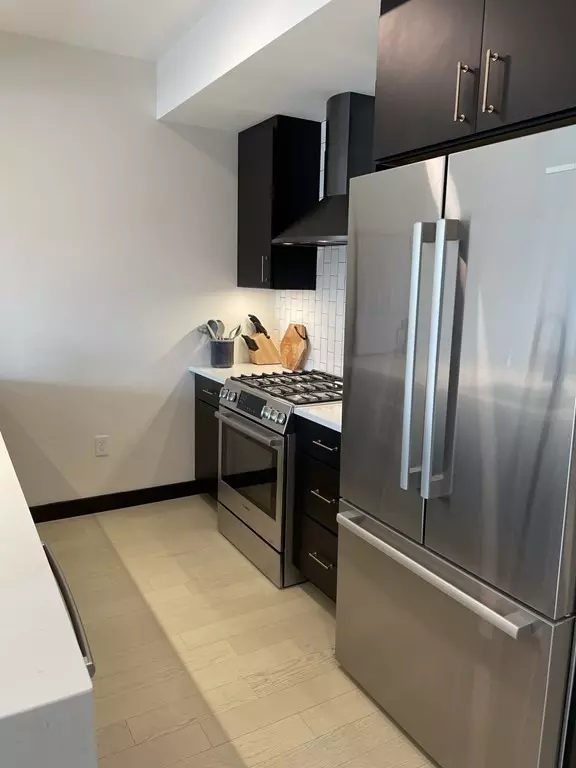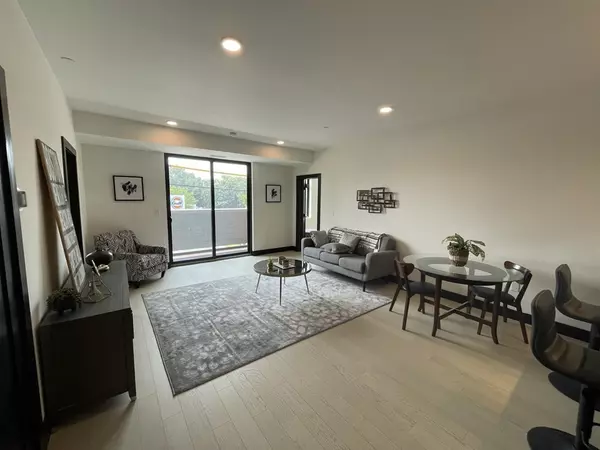$820,000
$839,900
2.4%For more information regarding the value of a property, please contact us for a free consultation.
2 Beds
2 Baths
1,274 SqFt
SOLD DATE : 05/06/2024
Key Details
Sold Price $820,000
Property Type Condo
Sub Type Condominium
Listing Status Sold
Purchase Type For Sale
Square Footage 1,274 sqft
Price per Sqft $643
MLS Listing ID 73071870
Sold Date 05/06/24
Bedrooms 2
Full Baths 2
HOA Fees $300/mo
Year Built 2023
Annual Tax Amount $9,999
Tax Year 2023
Property Description
Developer Incentive! 1st Year Rate Buydown to 4.5%. The Parkway, a newly constructed 23-unit luxury condominium building. Built by a developer with a passion for quality and attention to detail. This sun-filled unit offers 2 large bedrooms and a large study, as well as an open-concept layout with hardwood floors, large windows, in-unit laundry and an amazing balcony. A dream for any home chef, each kitchen is expertly designed with quartz countertops and custom hood, complimented by high-end appliances. Luxuriously appointed, each bathroom inspires a spa-like feel, creating a relaxing environment to face the day or unwind for the night. 1 assigned carport parking spot, common pet-washing station, car-charging station, and keyless fob system are included. The Parkway takes advantage of everything Somerville has to offer. An evening with friends at Davis Square, the natural beauty of Minuteman Bikeway, or a quick trip to Boston on the new MBTA Green Line.
Location
State MA
County Middlesex
Area West Somerville
Zoning RB
Direction on Alewife Brook Parkway across from Dilboy field.
Rooms
Basement N
Primary Bedroom Level Third
Interior
Interior Features Study
Heating Central, Natural Gas
Cooling Central Air
Flooring Hardwood
Appliance Range, Oven, Dishwasher, Disposal, Microwave, Refrigerator, Washer, Dryer
Laundry In Unit, Electric Dryer Hookup
Exterior
Exterior Feature Balcony
Community Features Public Transportation, Shopping, Pool, Tennis Court(s), Park, Walk/Jog Trails, Medical Facility, Bike Path, Conservation Area, Highway Access, House of Worship, Private School, Public School, T-Station, University
Utilities Available for Gas Range, for Gas Oven, for Electric Dryer
Roof Type Rubber
Total Parking Spaces 1
Garage No
Building
Story 1
Sewer Public Sewer
Water Public, Individual Meter
Others
Pets Allowed Yes
Senior Community false
Read Less Info
Want to know what your home might be worth? Contact us for a FREE valuation!

Our team is ready to help you sell your home for the highest possible price ASAP
Bought with Kim Covino & Co. Team • Compass


