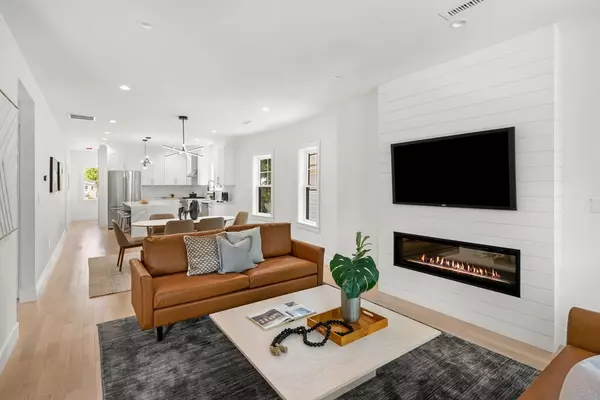$1,500,000
$1,549,000
3.2%For more information regarding the value of a property, please contact us for a free consultation.
5 Beds
4 Baths
2,338 SqFt
SOLD DATE : 05/06/2024
Key Details
Sold Price $1,500,000
Property Type Condo
Sub Type Condominium
Listing Status Sold
Purchase Type For Sale
Square Footage 2,338 sqft
Price per Sqft $641
MLS Listing ID 73197835
Sold Date 05/06/24
Bedrooms 5
Full Baths 4
HOA Fees $220/mo
Year Built 1886
Annual Tax Amount $13,607
Tax Year 2023
Property Description
This new luxury condo, a blend of true classic and contemporary design, is not your ordinary new construction/gut renovation. Tucked between Teele square and Tufts University in a sought-after yet quiet street, there is easy access to Davis Square and the red line. No expenses were spared in constructing this extraordinary condo, featuring great curb appeal, open layout, 9-foot ceilings, finest craftsmanship, and high-end finishing. With 5 bedrooms, 4 full baths, and 2 master suites, this top-level unit offers ample space, privacy and natural light. The Chef's kitchen, complete with Thermador appliances, a wine cooler, and an oversized center island, is perfect for entertainment. Enjoy family time in front of the dazzling electrical fireplace in the living area. Indulge in the peaceful surroundings on the gorgeous deck and patio. Relax in the soaking bath and massive master suite with vaulted ceiling. NEST thermostats & doorbell, Yale key lock. One garage space and off-street parking.
Location
State MA
County Middlesex
Area Tufts University
Zoning RES
Direction Packard Ave to Electric Ave
Rooms
Family Room Flooring - Hardwood, Deck - Exterior, Exterior Access, Open Floorplan
Basement N
Primary Bedroom Level Third
Dining Room Flooring - Hardwood, Open Floorplan
Kitchen Flooring - Hardwood, Countertops - Stone/Granite/Solid, Kitchen Island, Open Floorplan, Stainless Steel Appliances, Lighting - Pendant, Lighting - Overhead
Interior
Interior Features Bathroom - Double Vanity/Sink, Bathroom - Tiled With Shower Stall, Bathroom - With Tub, Countertops - Stone/Granite/Solid, Bathroom
Heating Central, Forced Air, Natural Gas, Unit Control
Cooling Central Air, Unit Control
Flooring Tile, Hardwood, Flooring - Stone/Ceramic Tile
Fireplaces Number 1
Fireplaces Type Family Room, Living Room
Appliance Range, Microwave, ENERGY STAR Qualified Refrigerator, ENERGY STAR Qualified Dryer, ENERGY STAR Qualified Dishwasher, ENERGY STAR Qualified Washer
Laundry Flooring - Hardwood, Second Floor, In Unit
Exterior
Exterior Feature Deck - Composite, Patio, Fenced Yard
Garage Spaces 2.0
Fence Fenced
Community Features Public Transportation, Shopping, Park, Public School, T-Station, University
Utilities Available for Gas Range
Roof Type Slate
Total Parking Spaces 1
Garage Yes
Building
Story 2
Sewer Public Sewer
Water Public
Others
Senior Community false
Read Less Info
Want to know what your home might be worth? Contact us for a FREE valuation!

Our team is ready to help you sell your home for the highest possible price ASAP
Bought with Tom Sheehan • Compass







