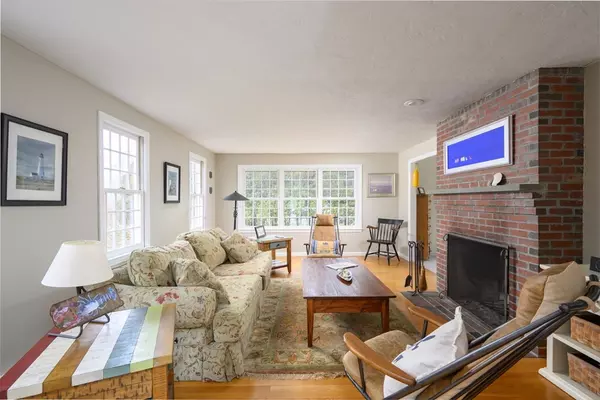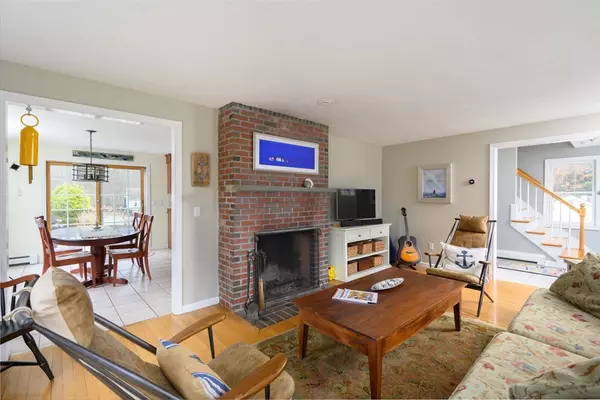$992,500
$959,900
3.4%For more information regarding the value of a property, please contact us for a free consultation.
4 Beds
3.5 Baths
3,300 SqFt
SOLD DATE : 05/07/2024
Key Details
Sold Price $992,500
Property Type Single Family Home
Sub Type Single Family Residence
Listing Status Sold
Purchase Type For Sale
Square Footage 3,300 sqft
Price per Sqft $300
MLS Listing ID 73211585
Sold Date 05/07/24
Style Colonial
Bedrooms 4
Full Baths 3
Half Baths 1
HOA Y/N false
Year Built 1996
Annual Tax Amount $9,376
Tax Year 2024
Lot Size 0.980 Acres
Acres 0.98
Property Description
Welcome to this impressive, custom-built, Nantucket style colonial in the heart of North Pembroke. Originally built in 1996, this one owner home has undergone several major upgrades over the years. The most significant was the 3 story addition completed in 2004 which added a large, sun filled family room, primary suite with private bath and walk-in closet, and a lower-level with full windows to provide functional living space that can serve many purposes. The main living room features a Rumford fireplace, hardwood floors & opens to the kitchen with cherry cabinets, center island, dining area, & stainless steel appliances. Upstairs there are 4 bedrooms, including 2 master suites, 3 full baths, & a walk-up attic for expansion or additional storage. Outside, the backyard is an oasis! From the landscape, to the hardscape, to the gunite heated pool, this homeowner has thought of everything! Significant list of upgrades available. OH Friday, March 15th 10-12pm and Sunday, March 17th 11-1pm!
Location
State MA
County Plymouth
Zoning RES
Direction Oak to Elm to Pleasant to Taylor
Rooms
Family Room Flooring - Hardwood, Cable Hookup, Exterior Access, Recessed Lighting, Slider
Basement Full, Partially Finished, Interior Entry, Garage Access
Primary Bedroom Level Second
Dining Room Flooring - Stone/Ceramic Tile, Window(s) - Picture, Exterior Access, Open Floorplan, Slider
Kitchen Flooring - Stone/Ceramic Tile, Dining Area, Pantry, Kitchen Island, Cabinets - Upgraded, Exterior Access, Open Floorplan, Recessed Lighting, Stainless Steel Appliances
Interior
Interior Features Bathroom - With Shower Stall, 3/4 Bath, Walk-up Attic
Heating Baseboard, Natural Gas
Cooling None
Flooring Tile, Carpet, Hardwood
Fireplaces Number 1
Fireplaces Type Living Room
Appliance Gas Water Heater, Range, Dishwasher, Refrigerator, Range Hood, Plumbed For Ice Maker
Laundry First Floor, Gas Dryer Hookup, Washer Hookup
Exterior
Exterior Feature Deck - Composite, Patio, Pool - Inground Heated, Rain Gutters, Storage, Outdoor Shower
Garage Spaces 2.0
Pool Pool - Inground Heated
Community Features Shopping, Walk/Jog Trails, Stable(s), Medical Facility, Conservation Area, Highway Access, Public School
Utilities Available for Gas Range, for Gas Dryer, Washer Hookup, Icemaker Connection, Generator Connection
Roof Type Shingle
Total Parking Spaces 14
Garage Yes
Private Pool true
Building
Lot Description Cleared
Foundation Concrete Perimeter
Sewer Private Sewer
Water Public
Architectural Style Colonial
Schools
Elementary Schools North Pembroke
Middle Schools Pcms
High Schools Pembroke High
Others
Senior Community false
Read Less Info
Want to know what your home might be worth? Contact us for a FREE valuation!

Our team is ready to help you sell your home for the highest possible price ASAP
Bought with Elke Cardella • Compass







