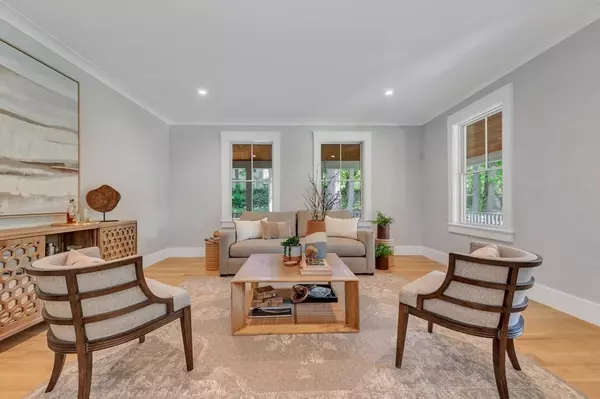$3,275,000
$3,450,000
5.1%For more information regarding the value of a property, please contact us for a free consultation.
7 Beds
7 Baths
7,338 SqFt
SOLD DATE : 05/16/2024
Key Details
Sold Price $3,275,000
Property Type Single Family Home
Sub Type Single Family Residence
Listing Status Sold
Purchase Type For Sale
Square Footage 7,338 sqft
Price per Sqft $446
MLS Listing ID 73119437
Sold Date 05/16/24
Style Contemporary,Farmhouse
Bedrooms 7
Full Baths 6
Half Baths 2
HOA Y/N false
Year Built 2023
Annual Tax Amount $12,259
Tax Year 2023
Lot Size 1.150 Acres
Acres 1.15
Property Sub-Type Single Family Residence
Property Description
Introducing an exquisite farmhouse colonial, meticulously constructed on a picturesque country lane, just moments away from the vibrant heart of Lexington center. This thoughtfully designed home showcases modern amenities and high-end finishes across four tastefully finished levels, offering a luxurious and comfortable lifestyle with ample space for the extended family and dedicated work-from-home areas. The open floor plan creates a seamless flow for entertaining and fosters a warm and inviting atmosphere for cherished family gatherings. Step outside onto your expansive deck or relax on the wrap-around farmer's porch, both perfect for enjoying the serene surroundings. With its close proximity to the bustling downtown area, you'll have convenient access to a wide array of dining, shopping, and entertainment options. Don't miss this incredible opportunity to make this stunning property your new home.
Location
State MA
County Middlesex
Zoning RO
Direction Woburn St. to Vine st. (use 116 Woburn St. for GPS)
Rooms
Family Room Coffered Ceiling(s), Flooring - Hardwood, Exterior Access, Open Floorplan, Recessed Lighting, Slider
Basement Full, Finished, Walk-Out Access
Primary Bedroom Level Second
Dining Room Flooring - Hardwood, Recessed Lighting
Kitchen Flooring - Hardwood, Countertops - Stone/Granite/Solid, Kitchen Island, Open Floorplan, Recessed Lighting, Stainless Steel Appliances, Wine Chiller
Interior
Interior Features Bathroom - Full, Walk-In Closet(s), Dining Area, Open Floorplan, Recessed Lighting, Slider, Bedroom, Home Office, Exercise Room
Heating Baseboard, Natural Gas, Hydro Air
Cooling Central Air
Flooring Tile, Carpet, Laminate, Marble, Hardwood, Flooring - Wall to Wall Carpet, Flooring - Hardwood
Fireplaces Number 1
Fireplaces Type Family Room
Appliance Gas Water Heater, Tankless Water Heater, Range, Dishwasher, Disposal, Microwave, Refrigerator, Range Hood
Laundry Second Floor
Exterior
Exterior Feature Balcony / Deck, Porch, Deck, Professional Landscaping, Sprinkler System
Garage Spaces 3.0
Community Features Public Transportation, Shopping, Walk/Jog Trails, Bike Path, Conservation Area
Utilities Available for Gas Range
Roof Type Shingle,Metal
Total Parking Spaces 6
Garage Yes
Building
Lot Description Gentle Sloping
Foundation Concrete Perimeter
Sewer Public Sewer
Water Public
Architectural Style Contemporary, Farmhouse
Schools
Elementary Schools Harrington
Middle Schools Clarke
High Schools Lexington
Others
Senior Community false
Read Less Info
Want to know what your home might be worth? Contact us for a FREE valuation!

Our team is ready to help you sell your home for the highest possible price ASAP
Bought with Paul Neavyn • Mathieu Newton Sotheby's International Realty







