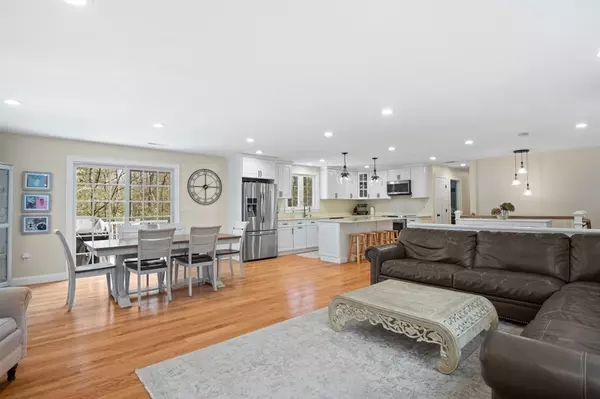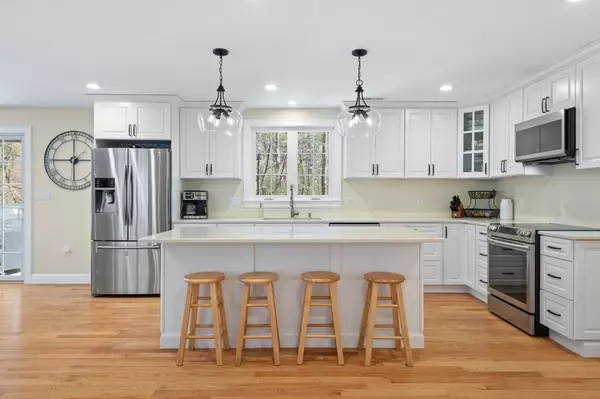$835,000
$799,900
4.4%For more information regarding the value of a property, please contact us for a free consultation.
3 Beds
2.5 Baths
3,056 SqFt
SOLD DATE : 05/15/2024
Key Details
Sold Price $835,000
Property Type Single Family Home
Sub Type Single Family Residence
Listing Status Sold
Purchase Type For Sale
Square Footage 3,056 sqft
Price per Sqft $273
MLS Listing ID 73214577
Sold Date 05/15/24
Style Ranch
Bedrooms 3
Full Baths 2
Half Baths 1
HOA Y/N false
Year Built 1965
Annual Tax Amount $9,568
Tax Year 2024
Lot Size 1.900 Acres
Acres 1.9
Property Description
Welcome to this charmingly renovated home nestled in the serene town of Boxford. What appears modest from the outside is actually much more expansive within, offering a seamless blend of modern comforts & timeless style. The open-concept layout creates an airy ambiance, perfect for relaxing & entertaining. Sunlight pours in through large windows, illuminating the gleaming hardwood floors & highlighting the thoughtful details found throughout the home. The heart of this home is undoubtedly the stunning gourmet kitchen with high-end appliances, custom cabinetry, & quartz countertops which is open to the large dining area & cozy fire placed living room. A spacious deck offers serene views of the surrounding landscape. Large bedrooms including an enormous main suite with walk-in closet & spa-like bath. The lower level includes a mudroom with garage access, laundry room, 1/2 bath & a cozy family room. Don't miss your opportunity to make this exquisite, move-in ready property your new home.
Location
State MA
County Essex
Zoning RA
Direction GPS
Rooms
Family Room Wood / Coal / Pellet Stove, Flooring - Vinyl
Basement Full, Finished, Interior Entry, Garage Access
Primary Bedroom Level First
Dining Room Flooring - Hardwood, Balcony / Deck, Open Floorplan, Slider
Kitchen Closet/Cabinets - Custom Built, Flooring - Hardwood, Countertops - Stone/Granite/Solid, Kitchen Island, Cabinets - Upgraded, Open Floorplan, Recessed Lighting, Stainless Steel Appliances, Lighting - Pendant
Interior
Interior Features Closet/Cabinets - Custom Built, Recessed Lighting, Mud Room, Foyer
Heating Forced Air, Natural Gas
Cooling Central Air
Flooring Tile, Hardwood, Wood Laminate, Flooring - Vinyl, Flooring - Hardwood
Fireplaces Number 2
Fireplaces Type Living Room
Appliance Gas Water Heater, Tankless Water Heater, Range, Dishwasher, Microwave, Refrigerator, Washer, Dryer, Water Treatment
Laundry Flooring - Vinyl, Sink, In Basement
Exterior
Exterior Feature Porch, Deck - Composite
Garage Spaces 2.0
Waterfront false
Roof Type Shingle
Total Parking Spaces 6
Garage Yes
Building
Lot Description Wooded, Easements, Gentle Sloping
Foundation Concrete Perimeter
Sewer Private Sewer
Water Private
Schools
Elementary Schools Spofford/Henry
Middle Schools Masconomet
High Schools Masconomet
Others
Senior Community false
Acceptable Financing Contract
Listing Terms Contract
Read Less Info
Want to know what your home might be worth? Contact us for a FREE valuation!

Our team is ready to help you sell your home for the highest possible price ASAP
Bought with Samita Mandelia • Coldwell Banker Realty - Lexington







