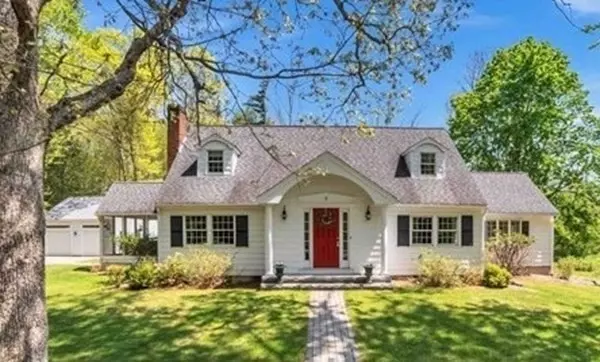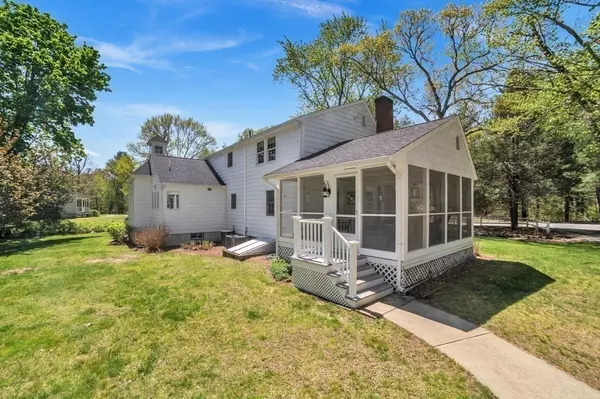$947,500
$829,900
14.2%For more information regarding the value of a property, please contact us for a free consultation.
3 Beds
2 Baths
2,306 SqFt
SOLD DATE : 05/15/2024
Key Details
Sold Price $947,500
Property Type Single Family Home
Sub Type Single Family Residence
Listing Status Sold
Purchase Type For Sale
Square Footage 2,306 sqft
Price per Sqft $410
MLS Listing ID 73223213
Sold Date 05/15/24
Style Cape
Bedrooms 3
Full Baths 2
HOA Y/N false
Year Built 1958
Annual Tax Amount $9,075
Tax Year 2024
Lot Size 0.930 Acres
Acres 0.93
Property Description
LOCATION! LOCATION! LOCATION! Situated on a beautiful level lot in a cul-de-sac neighborhood, this wonderful Cape is truly grand and immaculate with access to BORDERLAND State Park trails right across the street! Close to the Easton school campus and not far from historic downtown! The stunning kitchen has gorgeous cabinets, huge island, double ovens, warming drawer, new dishwasher, walk-in pantry, and large eating area with vaulted ceiling and cupola! This light & bright home has so many windows and an open floor plan that makes it a dream for entertaining! Gorgeous fireplace in the living room, formal dining room w/ lovely built-ins and great family room off the kitchen. Relax w/ a cup of coffee or a glass of cheer in the 16 X16 screened porch & listen to the sounds of Spring! Hardwood floors throughout and 2 massive bedrooms upstairs and one down, currently an office. Newer garage, heating system, boiler, shed, fencing, A/C downstairs, and a BRAND NEW septic system! HOME SWEET HOME!
Location
State MA
County Bristol
Zoning res
Direction Bay Rd to Allen Rd to Deer Meadow Ln on right or Rockland St to Allen Rd to Deer Meadow Ln on left
Rooms
Family Room Flooring - Hardwood, Deck - Exterior, Exterior Access, Open Floorplan, Recessed Lighting
Basement Full, Bulkhead, Unfinished
Primary Bedroom Level Second
Dining Room Flooring - Hardwood, Chair Rail, Crown Molding
Kitchen Vaulted Ceiling(s), Flooring - Hardwood, Kitchen Island, Breakfast Bar / Nook, Cabinets - Upgraded, Open Floorplan, Recessed Lighting, Remodeled, Stainless Steel Appliances
Interior
Heating Baseboard, Radiant, Natural Gas
Cooling Central Air
Flooring Tile, Hardwood
Fireplaces Number 1
Fireplaces Type Living Room
Appliance Water Heater, Range, Oven, Dishwasher, Refrigerator
Laundry In Basement, Gas Dryer Hookup
Exterior
Exterior Feature Porch - Screened, Deck - Composite, Rain Gutters, Storage
Garage Spaces 2.0
Community Features Shopping, Pool, Tennis Court(s), Park, Walk/Jog Trails, Golf, Laundromat, Conservation Area, Highway Access, House of Worship, Public School, University
Utilities Available for Gas Range, for Gas Dryer
Roof Type Shingle
Total Parking Spaces 6
Garage Yes
Building
Lot Description Cul-De-Sac, Wooded, Level
Foundation Concrete Perimeter
Sewer Private Sewer
Water Public
Architectural Style Cape
Others
Senior Community false
Read Less Info
Want to know what your home might be worth? Contact us for a FREE valuation!

Our team is ready to help you sell your home for the highest possible price ASAP
Bought with Michael Bulman • Conway - Hanover







