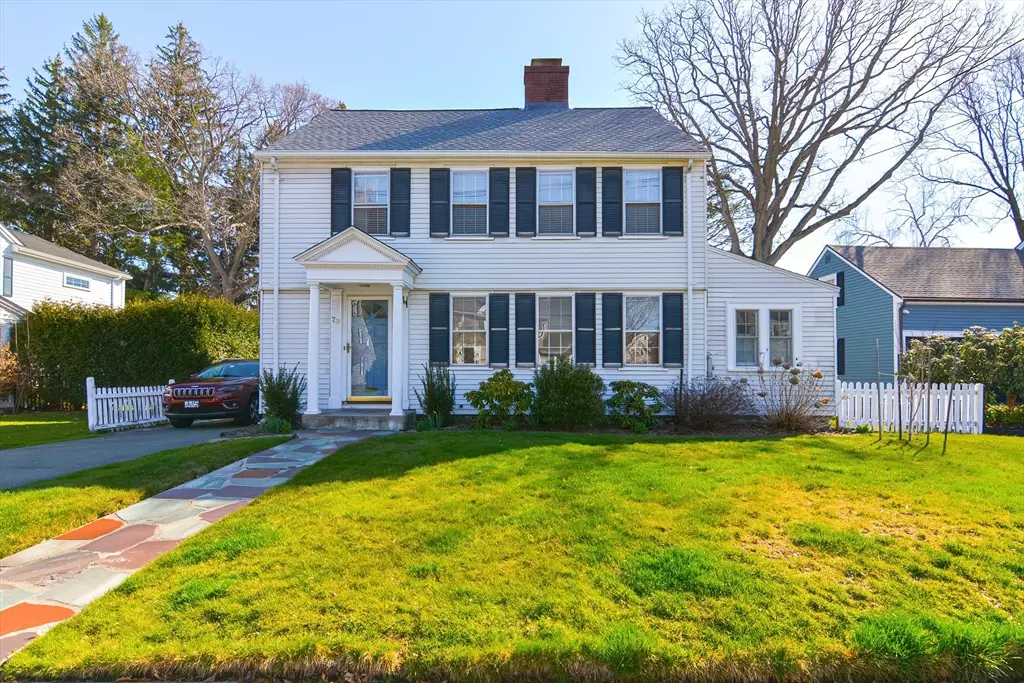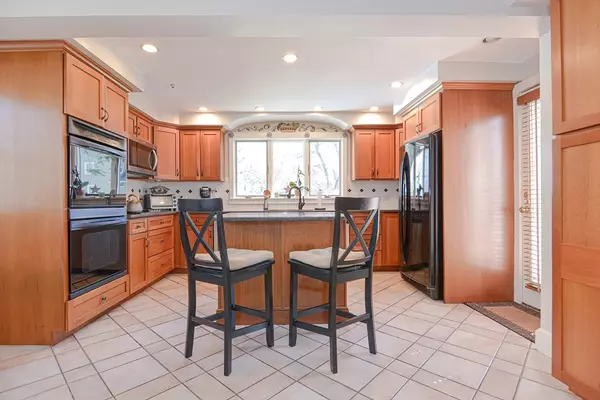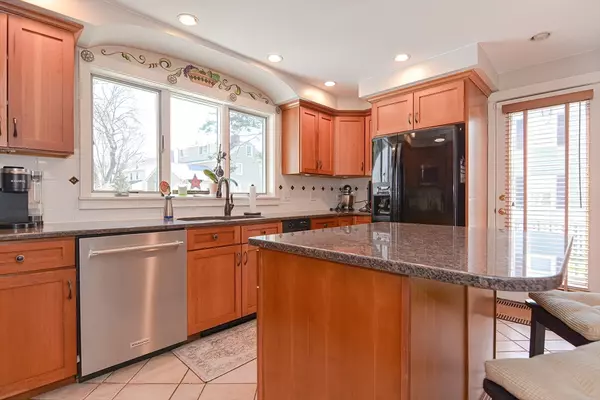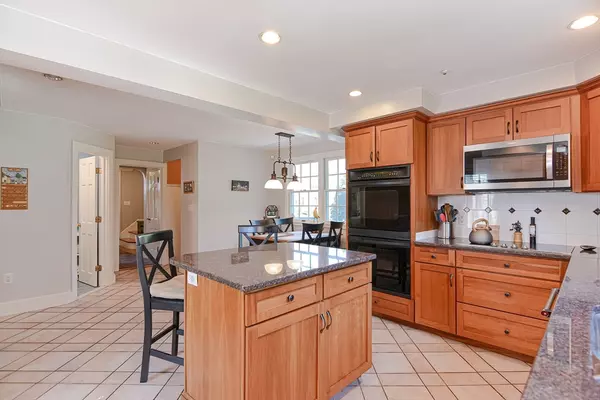$1,130,000
$945,000
19.6%For more information regarding the value of a property, please contact us for a free consultation.
4 Beds
1.5 Baths
3,021 SqFt
SOLD DATE : 05/15/2024
Key Details
Sold Price $1,130,000
Property Type Single Family Home
Sub Type Single Family Residence
Listing Status Sold
Purchase Type For Sale
Square Footage 3,021 sqft
Price per Sqft $374
MLS Listing ID 73222086
Sold Date 05/15/24
Style Colonial
Bedrooms 4
Full Baths 1
Half Baths 1
HOA Y/N false
Year Built 1932
Annual Tax Amount $9,757
Tax Year 2024
Lot Size 8,276 Sqft
Acres 0.19
Property Description
Welcome to Melrose, ranked in the top 10 Best Places to Live in America! This captivating colonial embodies timeless character with modern amenities in Melrose's sought after East Side. 73 Ardsmoor is a fabulous 4 Bed/2 Bath nestled between Bellevue Golf Club and Mt. Hood on a quiet tree lined street in the Winthrop School area. One of the home's best features is the eat-in kitchen, featuring dual ovens, plenty of cabinet space, granite countertops, and a large island. Period built-ins in the dining room, a cozy living room with a fireplace, and a newly updated Den round out the first floor. The second floor features 3 bedrooms and a full bathroom. On the third floor you'll find another bedroom and plenty of storage in the attic. A finished basement offers a family room, laundry area, and a utility room. A large fenced in yard, patio space, and perennial gardens create a lovely outdoor space. Put your own touches on this property to create your dream home in Melrose.
Location
State MA
County Middlesex
Zoning SRB
Direction Upham St to Ardsmoor Rd.
Rooms
Basement Full, Partially Finished
Primary Bedroom Level Second
Interior
Interior Features Den
Heating Steam, Oil
Cooling Window Unit(s)
Flooring Wood, Hardwood
Fireplaces Number 2
Appliance Water Heater, Range, Dishwasher, Disposal, Washer, Dryer
Laundry In Basement
Exterior
Exterior Feature Patio, Fenced Yard
Garage Spaces 1.0
Fence Fenced
Community Features Public Transportation, Shopping, Park, Walk/Jog Trails, Golf, Medical Facility, Conservation Area, Highway Access, House of Worship, Public School
Waterfront false
Roof Type Shingle
Total Parking Spaces 4
Garage Yes
Building
Foundation Concrete Perimeter
Sewer Public Sewer
Water Public
Schools
Elementary Schools Winthrop
Middle Schools Melrose Middle
High Schools Melrose High
Others
Senior Community false
Acceptable Financing Lease Back
Listing Terms Lease Back
Read Less Info
Want to know what your home might be worth? Contact us for a FREE valuation!

Our team is ready to help you sell your home for the highest possible price ASAP
Bought with Kelsey Fontes • Joe Bean Real Estate







