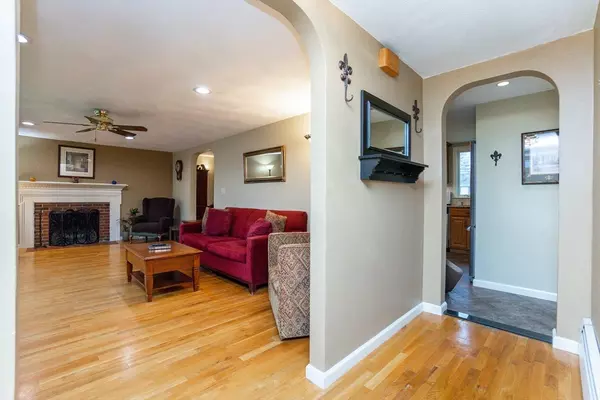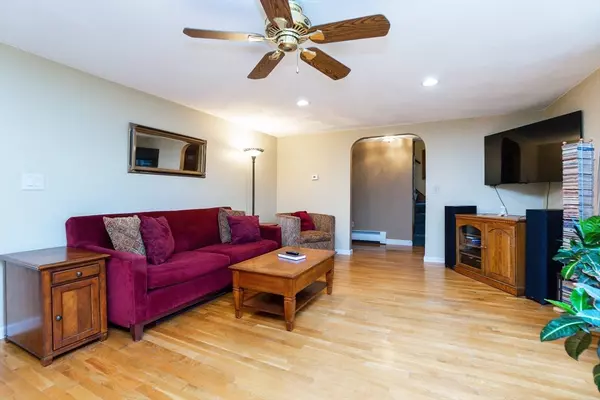$830,000
$719,900
15.3%For more information regarding the value of a property, please contact us for a free consultation.
3 Beds
1.5 Baths
2,145 SqFt
SOLD DATE : 05/20/2024
Key Details
Sold Price $830,000
Property Type Single Family Home
Sub Type Single Family Residence
Listing Status Sold
Purchase Type For Sale
Square Footage 2,145 sqft
Price per Sqft $386
MLS Listing ID 73219352
Sold Date 05/20/24
Style Cape
Bedrooms 3
Full Baths 1
Half Baths 1
HOA Y/N false
Year Built 1956
Annual Tax Amount $6,509
Tax Year 2024
Lot Size 8,276 Sqft
Acres 0.19
Property Description
Welcome to this meticulously maintained Cape style home just a block away from Wyoming Station & 2 blocks to Main Street's vibrant array of restaurants & shops. Boasting a blend of character and charm, as well as modern convenience! Entry area w/closet & arched opening to a spacious living room w/cozy fireplace & picture window. A formal dining area open to the large granite kitchen w/a gas stove, breakfast bar, stainless appliances & an abundance of cabinet & counter space making it a chef's delight. A conveniently located 1/2 bath & mud room completes the main level. The upper-level hosts 3 large bedrooms & a full ceramic tiled bathroom.The lower hosts an expansive family room w/fireplace (fantastic opportunity for a teen suite or in law), as well as a laundry and utility room. Outside, the sizable, fenced yard offers a custom patio, granite steps, and custom stonework, great entertaining area!! PLUS, an oversized garage w/space for 2 vehicles & storage and a garden area. A MUST SEE!
Location
State MA
County Middlesex
Area Wyoming
Zoning RA
Direction Berwick to West Wyoming, Hurd to Circuit or Waverly Place to West Wyoming to Hurd to Circuit
Rooms
Family Room Flooring - Vinyl, Open Floorplan
Basement Full, Partially Finished, Interior Entry, Sump Pump
Primary Bedroom Level Second
Dining Room Flooring - Hardwood, Window(s) - Bay/Bow/Box, Open Floorplan, Lighting - Sconce
Kitchen Flooring - Stone/Ceramic Tile, Countertops - Stone/Granite/Solid, Breakfast Bar / Nook, Exterior Access, Open Floorplan, Recessed Lighting, Remodeled
Interior
Interior Features Open Floorplan, Closet, Mud Room, Entry Hall
Heating Baseboard, Natural Gas
Cooling None
Flooring Tile, Hardwood, Flooring - Hardwood
Fireplaces Number 2
Fireplaces Type Family Room, Living Room
Appliance Water Heater, Range, Dishwasher, Disposal, Microwave, Refrigerator, Washer, Dryer, Plumbed For Ice Maker
Laundry Electric Dryer Hookup, Washer Hookup, Sink, In Basement
Exterior
Exterior Feature Patio, Rain Gutters, Fenced Yard, Garden
Garage Spaces 2.0
Fence Fenced/Enclosed, Fenced
Community Features Public Transportation, Shopping, Park, Walk/Jog Trails, Medical Facility, Laundromat, Conservation Area, House of Worship, Public School
Utilities Available for Gas Range, for Electric Dryer, Washer Hookup, Icemaker Connection
Waterfront false
Roof Type Shingle
Total Parking Spaces 2
Garage Yes
Building
Lot Description Corner Lot, Level
Foundation Concrete Perimeter
Sewer Public Sewer
Water Public
Schools
Elementary Schools Horrace Mann
Middle Schools Melrose Middle
High Schools Melrose High
Others
Senior Community false
Read Less Info
Want to know what your home might be worth? Contact us for a FREE valuation!

Our team is ready to help you sell your home for the highest possible price ASAP
Bought with Emmanuel Paul • Redfin Corp.







