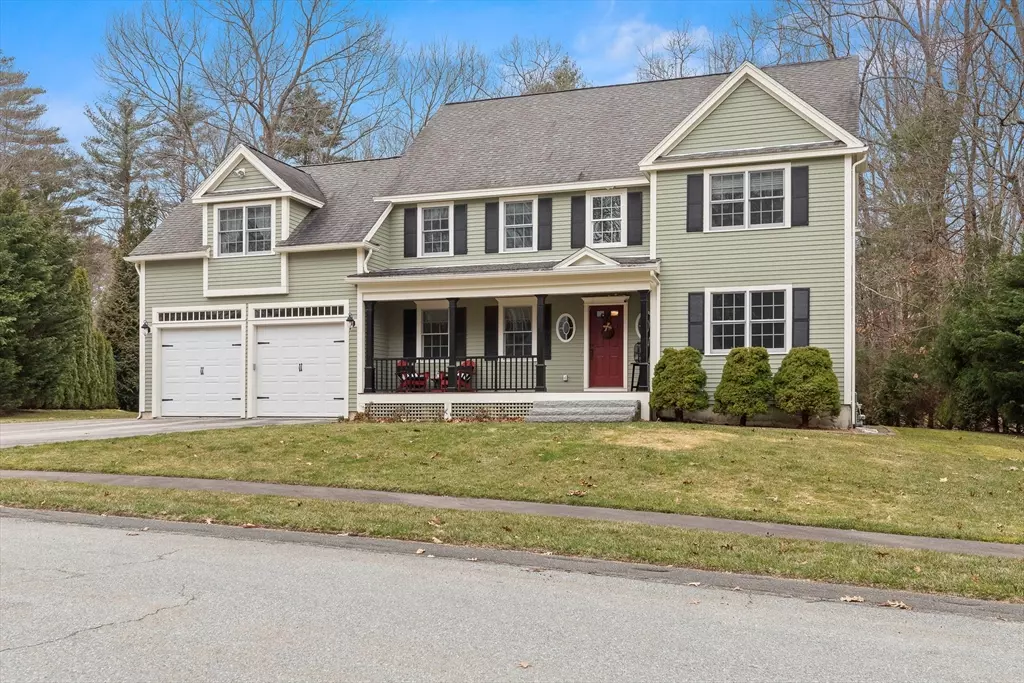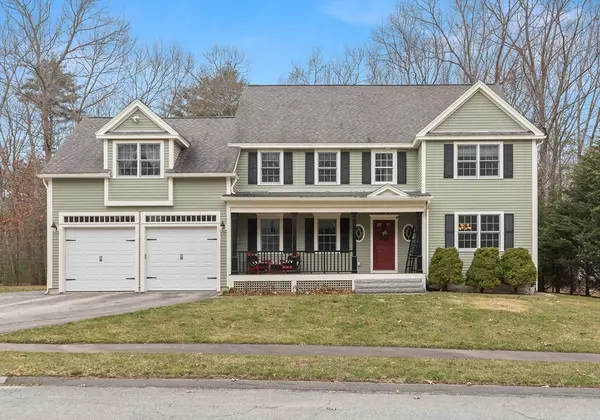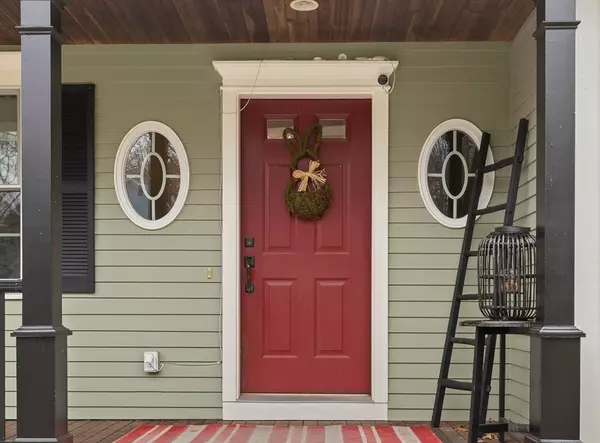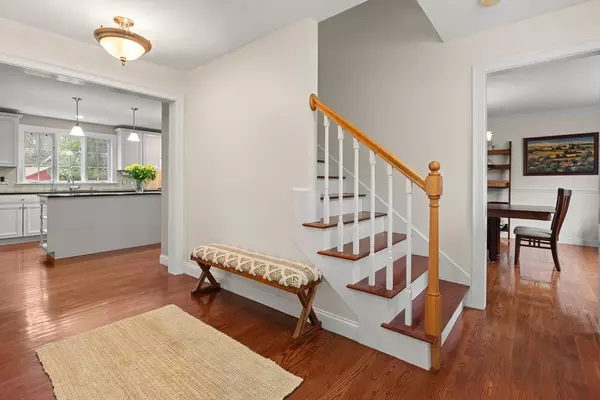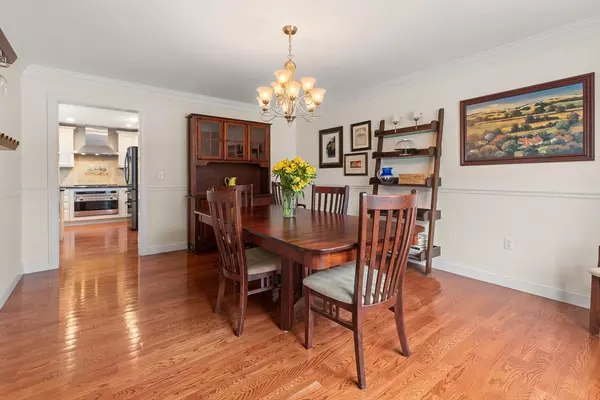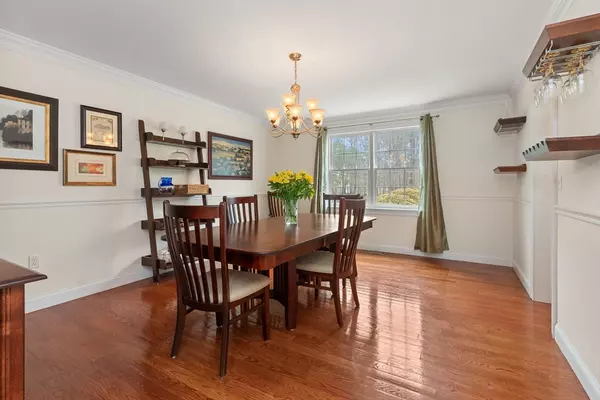$1,050,000
$1,049,000
0.1%For more information regarding the value of a property, please contact us for a free consultation.
5 Beds
3 Baths
4,060 SqFt
SOLD DATE : 05/23/2024
Key Details
Sold Price $1,050,000
Property Type Single Family Home
Sub Type Single Family Residence
Listing Status Sold
Purchase Type For Sale
Square Footage 4,060 sqft
Price per Sqft $258
MLS Listing ID 73224749
Sold Date 05/23/24
Style Colonial
Bedrooms 5
Full Baths 2
Half Baths 2
HOA Y/N false
Year Built 2005
Annual Tax Amount $10,927
Tax Year 2024
Lot Size 0.480 Acres
Acres 0.48
Property Description
Welcome to this gorgeous stately colonial situated in a picture-perfect cul-de-sac neighborhood. With 4 floors of living space, you will have ample room for living, entertaining and storage! The beautiful white kitchen is the heart of this stunning home. It has granite countertops, stainless appliances, large island, and leads directly to the vaulted ceiling family room with fireplace. The 1st floor also features a large home office that could be used as a formal living room, formal dining room and ½ bath. The 2nd floor boasts a full bathroom, laundry room, 4 spacious BRs including a grand primary suite with large walk-in closet and another full bathroom. Hardwood floors throughout the 1st & 2nd floor. The finished attic offers a large bonus room which is currently being used as a 5th bedroom and walk-in closet & dressing room. The finished basement has a huge bonus room plus craft room, workout room & ¼ bath. Outside spaces include a 2 car garage, shed, large deck & fire pit area.
Location
State MA
County Essex
Zoning 1010
Direction Tenney Street to Acorn Way
Rooms
Family Room Flooring - Hardwood, Deck - Exterior, Lighting - Overhead
Basement Full, Partially Finished
Primary Bedroom Level Second
Dining Room Flooring - Hardwood, Lighting - Overhead
Kitchen Flooring - Hardwood, Dining Area, Countertops - Stone/Granite/Solid, Countertops - Upgraded, Cabinets - Upgraded, Lighting - Overhead
Interior
Interior Features Lighting - Overhead, 1/4 Bath, Bonus Room, Office, Internet Available - Unknown
Heating Central, Forced Air, Natural Gas
Cooling Central Air
Flooring Wood, Tile, Carpet, Laminate, Flooring - Wall to Wall Carpet, Flooring - Hardwood
Fireplaces Number 1
Fireplaces Type Family Room
Appliance Range, Dishwasher, Refrigerator, Plumbed For Ice Maker
Laundry Electric Dryer Hookup, Washer Hookup, Lighting - Overhead, Second Floor
Exterior
Exterior Feature Deck - Wood
Garage Spaces 2.0
Utilities Available for Gas Range, for Gas Oven, for Electric Dryer, Washer Hookup, Icemaker Connection
Roof Type Shingle
Total Parking Spaces 4
Garage Yes
Building
Lot Description Cleared, Level
Foundation Concrete Perimeter
Sewer Private Sewer
Water Public
Schools
Elementary Schools Penn Brook
Middle Schools Georgetown Ms
High Schools Gmhs
Others
Senior Community false
Read Less Info
Want to know what your home might be worth? Contact us for a FREE valuation!

Our team is ready to help you sell your home for the highest possible price ASAP
Bought with Celine Muldowney • Stone Ridge Properties, Inc.


