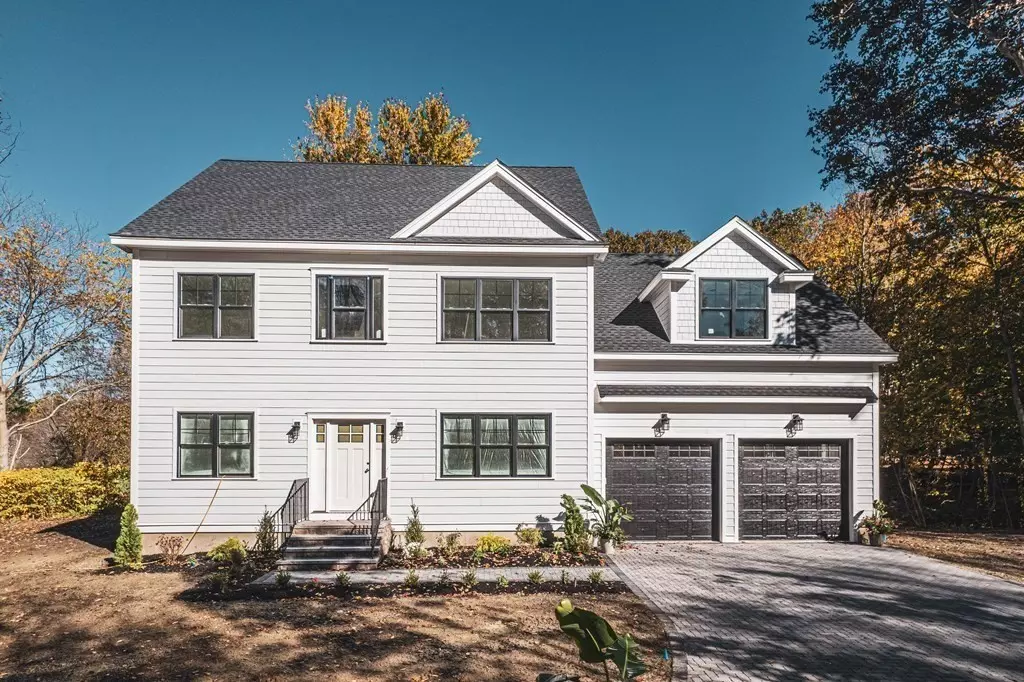$1,480,000
$1,499,999
1.3%For more information regarding the value of a property, please contact us for a free consultation.
5 Beds
4 Baths
3,600 SqFt
SOLD DATE : 05/23/2024
Key Details
Sold Price $1,480,000
Property Type Single Family Home
Sub Type Single Family Residence
Listing Status Sold
Purchase Type For Sale
Square Footage 3,600 sqft
Price per Sqft $411
MLS Listing ID 73176171
Sold Date 05/23/24
Style Colonial
Bedrooms 5
Full Baths 4
HOA Y/N false
Year Built 2023
Annual Tax Amount $3,647
Tax Year 2023
Lot Size 1.470 Acres
Acres 1.47
Property Description
ONLY NEW CONSTRUCTION home for sale in town! 3600 sf home with 5 beds & 4 baths. Step into a designer-style kitchen featuring pristine white cabinets, Thermador appliances & generous sized island. Inviting living room beckons with a gas fireplace within custom wood mantle. Dining room dazzles under an intricate custom ceiling with enhanced LED lighting. White oak hardwood & crown moldings throughout 1st floor. Large main bedroom with its own bath & 3 closets. Nestled on nearly 1.5 sprawling acres offers a wealth of outdoor space. Meticulously crafted home comes with customized layout showcasing the expertise of a well-known local builder specializing in luxury homes with custom designs & finishes.
Location
State MA
County Middlesex
Zoning URA
Direction Greenwood St to Messenger Ct
Rooms
Basement Concrete
Primary Bedroom Level Second
Dining Room Coffered Ceiling(s), Flooring - Hardwood
Kitchen Flooring - Hardwood, Dining Area, Countertops - Upgraded, Kitchen Island, Cabinets - Upgraded, Open Floorplan, Recessed Lighting, Stainless Steel Appliances
Interior
Interior Features Bathroom - Full, Bathroom - Tiled With Tub & Shower, Sitting Room, Office, Bathroom, Walk-up Attic
Heating Forced Air, Propane
Cooling Central Air
Flooring Tile, Hardwood, Flooring - Hardwood
Fireplaces Number 1
Fireplaces Type Living Room
Appliance Water Heater, Dishwasher, Disposal, Microwave, Refrigerator, Range Hood, Cooktop, Plumbed For Ice Maker
Laundry Second Floor, Electric Dryer Hookup, Washer Hookup
Exterior
Exterior Feature Deck - Composite, Rain Gutters
Garage Spaces 2.0
Community Features Public Transportation, Shopping, Public School, T-Station
Utilities Available for Gas Range, for Electric Dryer, Washer Hookup, Icemaker Connection
Waterfront false
Roof Type Shingle
Total Parking Spaces 4
Garage Yes
Building
Foundation Concrete Perimeter
Sewer Public Sewer
Water Public
Schools
Elementary Schools Roosevelt
Middle Schools Melrose Middle
High Schools Melrose High
Others
Senior Community false
Read Less Info
Want to know what your home might be worth? Contact us for a FREE valuation!

Our team is ready to help you sell your home for the highest possible price ASAP
Bought with Matthew Marzeotti • Byrnes Real Estate Group LLC





