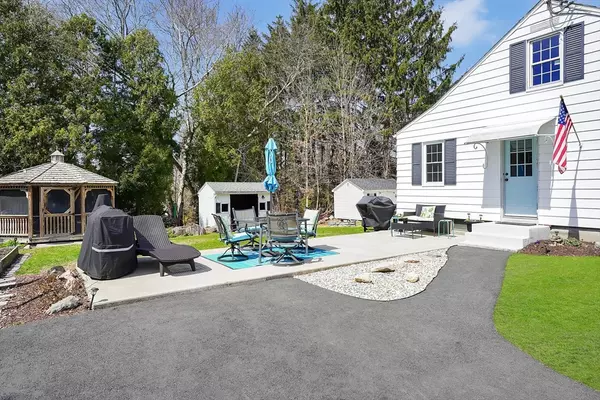$310,000
$289,900
6.9%For more information regarding the value of a property, please contact us for a free consultation.
2 Beds
2 Baths
900 SqFt
SOLD DATE : 05/24/2024
Key Details
Sold Price $310,000
Property Type Single Family Home
Sub Type Single Family Residence
Listing Status Sold
Purchase Type For Sale
Square Footage 900 sqft
Price per Sqft $344
Subdivision Popular East Longmeadow, Ma A Short Walk To Town Center
MLS Listing ID 73222027
Sold Date 05/24/24
Style Cape,Ranch
Bedrooms 2
Full Baths 2
HOA Y/N false
Year Built 1940
Annual Tax Amount $4,633
Tax Year 2024
Lot Size 10,018 Sqft
Acres 0.23
Property Description
Welcome to 22 Savoy Ave in East Longmeadow, MA, a fresh, stylish, sophisticated home with magazine cover appeal & professional custom upgrades. You will be in awe of the smart design living space inside & equally impressed with the extension of this experience to the outdoor area. The exterior features include a newer roof, replacement windows & doors, a well landscaped yard with a double wide, deep driveway, concrete sitting patio, gazebo & 2 sheds. The perfect place to entertain or relax in this peaceful setting. The interior is the ideal blend of fashion and functionality & features a kitchen with recessed lighting, an abundance of cabinet & counter space, a dining area and is fully outfitted with modern appliances. The living room is large with natural light making this space bright & airy with beautiful hardwood floors, topped-off with crown molding! 2 Bedrooms on the main level are sizeable. Additional finished space in the basement includes a full bath. This is the one!
Location
State MA
County Hampden
Zoning RB
Direction Maple St to Savoy Ave in popular East Longmeadow, MA. A short walk to the thriving center of town
Rooms
Basement Full, Finished, Interior Entry, Bulkhead
Primary Bedroom Level Main, First
Kitchen Flooring - Hardwood, Dining Area, Countertops - Stone/Granite/Solid, Countertops - Upgraded, Cabinets - Upgraded, Exterior Access, Open Floorplan, Recessed Lighting, Remodeled, Crown Molding
Interior
Heating Forced Air
Cooling Central Air
Flooring Hardwood
Appliance Range, Dishwasher, Microwave, Refrigerator
Laundry In Basement
Exterior
Exterior Feature Patio, Rain Gutters, Storage, Professional Landscaping, Screens, Gazebo
Community Features Shopping, Tennis Court(s), Park, Walk/Jog Trails, Golf, Medical Facility, Highway Access, House of Worship, Private School, Public School, University
Waterfront false
Roof Type Shingle
Total Parking Spaces 4
Garage No
Building
Lot Description Cleared, Level
Foundation Concrete Perimeter
Sewer Public Sewer
Water Public
Schools
Elementary Schools Mapleshade
Middle Schools Birchland Park
High Schools El High School
Others
Senior Community false
Read Less Info
Want to know what your home might be worth? Contact us for a FREE valuation!

Our team is ready to help you sell your home for the highest possible price ASAP
Bought with Doug Hagen • Keller Williams Realty







