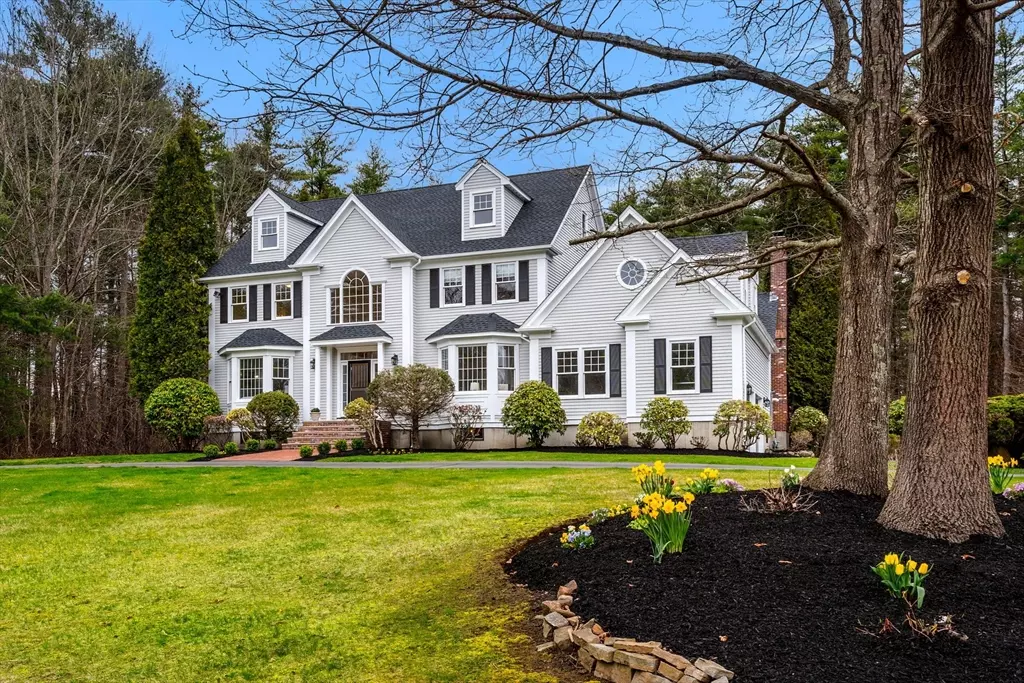$1,695,000
$1,695,000
For more information regarding the value of a property, please contact us for a free consultation.
4 Beds
3.5 Baths
4,585 SqFt
SOLD DATE : 05/24/2024
Key Details
Sold Price $1,695,000
Property Type Single Family Home
Sub Type Single Family Residence
Listing Status Sold
Purchase Type For Sale
Square Footage 4,585 sqft
Price per Sqft $369
MLS Listing ID 73226390
Sold Date 05/24/24
Style Colonial
Bedrooms 4
Full Baths 3
Half Baths 1
HOA Y/N false
Year Built 1995
Annual Tax Amount $15,676
Tax Year 2024
Lot Size 2.000 Acres
Acres 2.0
Property Description
Welcome to Boxford and Barnside Road, a beautifully renovated showcase home of simple elegance with 4585 sq.ft. of pristine living space. Located in a distinguished neighborhood, this 4 bedroom, 3.5 bath residence has an open concept floor plan flowing from end to end. The kitchen is equipped with high-end stainless steel appliances and a large island which seamlessly glides into a spacious living room that is perfect for entertaining. The home is flooded with natural light from large windows and glass doors highlighting the sleek hardwood floors. Upstairs the primary bedroom allows for tranquility with a private balcony and en-suite bath. Three additional spacious bedrooms and 2 baths complete the second floor sleeping area. The finished 3rd floor bonus room features endless possibilities for your creative use. Enjoy the private backyard complete with decking that spans the entire length of the home. This property with its many upgrades and prime finishes makes this the perfect home.
Location
State MA
County Essex
Area East Boxford
Zoning RA
Direction GPS recommended or from I-95 Ex 72 or Ex 74 to Washington to Lockwood to Haymeadow to Barnside
Rooms
Basement Full, Walk-Out Access, Bulkhead, Sump Pump, Radon Remediation System
Primary Bedroom Level Second
Dining Room Flooring - Hardwood, Flooring - Wood, Window(s) - Bay/Bow/Box, French Doors, Deck - Exterior, Wainscoting, Lighting - Pendant, Crown Molding
Kitchen Closet/Cabinets - Custom Built, Flooring - Hardwood, Flooring - Wood, Dining Area, Countertops - Stone/Granite/Solid, Countertops - Upgraded, Kitchen Island, Breakfast Bar / Nook, Cabinets - Upgraded, Open Floorplan, Recessed Lighting, Remodeled, Stainless Steel Appliances, Wine Chiller, Gas Stove, Lighting - Pendant, Crown Molding
Interior
Interior Features Bathroom - Half, Countertops - Stone/Granite/Solid, Closet/Cabinets - Custom Built, Cable Hookup, High Speed Internet Hookup, Cathedral Ceiling(s), Walk-In Closet(s), Closet, Open Floorplan, Recessed Lighting, Lighting - Pendant, Wainscoting, Crown Molding, Bathroom, Office, Bonus Room, Foyer, Sitting Room, Walk-up Attic, Internet Available - DSL, High Speed Internet
Heating Forced Air, Natural Gas, Fireplace
Cooling Central Air, Dual
Flooring Wood, Tile, Carpet, Hardwood, Flooring - Hardwood, Flooring - Wall to Wall Carpet, Flooring - Wood
Fireplaces Number 2
Fireplaces Type Living Room
Appliance Gas Water Heater, Water Heater, Range, Oven, Dishwasher, Microwave, Refrigerator, Washer, Dryer, Wine Refrigerator, Range Hood, Plumbed For Ice Maker
Laundry Flooring - Hardwood, Electric Dryer Hookup, Washer Hookup, Lighting - Overhead, First Floor, Gas Dryer Hookup
Exterior
Exterior Feature Deck - Composite, Balcony, Rain Gutters, Professional Landscaping, Sprinkler System, Fruit Trees, Invisible Fence, Stone Wall, ET Irrigation Controller
Garage Spaces 2.0
Fence Invisible
Community Features Walk/Jog Trails, Conservation Area, Highway Access, Public School
Utilities Available for Gas Range, for Electric Range, for Gas Oven, for Electric Oven, for Gas Dryer, for Electric Dryer, Washer Hookup, Icemaker Connection
Waterfront false
Roof Type Shingle
Total Parking Spaces 6
Garage Yes
Building
Lot Description Cul-De-Sac
Foundation Concrete Perimeter
Sewer Private Sewer
Water Private
Schools
Elementary Schools Cole & Spofford
Middle Schools Masconomet
High Schools Masconomet
Others
Senior Community false
Read Less Info
Want to know what your home might be worth? Contact us for a FREE valuation!

Our team is ready to help you sell your home for the highest possible price ASAP
Bought with Willis and Smith Group • Keller Williams Realty Evolution







