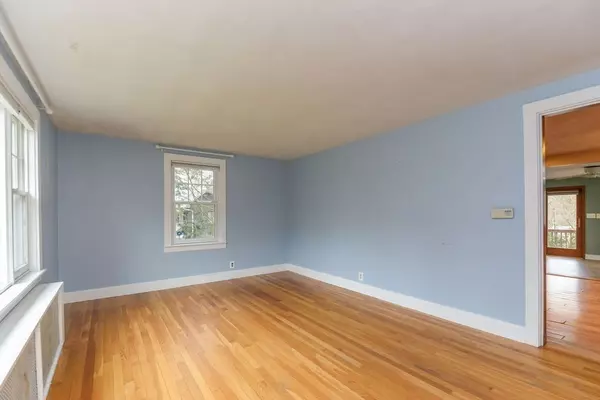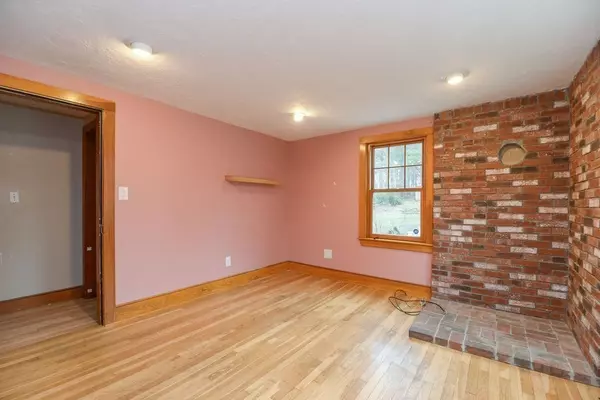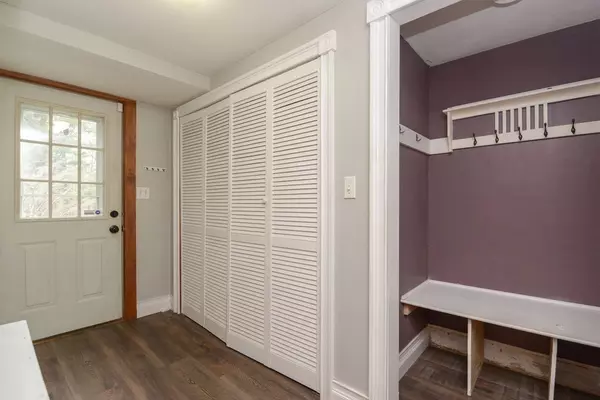$626,600
$589,000
6.4%For more information regarding the value of a property, please contact us for a free consultation.
3 Beds
2.5 Baths
1,976 SqFt
SOLD DATE : 05/24/2024
Key Details
Sold Price $626,600
Property Type Single Family Home
Sub Type Single Family Residence
Listing Status Sold
Purchase Type For Sale
Square Footage 1,976 sqft
Price per Sqft $317
MLS Listing ID 73210908
Sold Date 05/24/24
Style Cape
Bedrooms 3
Full Baths 2
Half Baths 1
HOA Y/N false
Year Built 1948
Annual Tax Amount $7,229
Tax Year 2024
Lot Size 0.470 Acres
Acres 0.47
Property Description
OPEN HOUSES CANCELLED! -Offer Accepted! Oversized Cape, 3-4 bedroom 2 full bath located on desirable South Street. Open floor plan with updated kitchen w/ granite countertops, cherry cabinets and SS appliances: dishwasher, fridge, range and microwave. Spacious family room with sun-filled front living room, and private office/study (currently used as a 4th bedroom) along with full bath and laundry room to complete the first floor. Upstairs, large master bedroom, and two other good sized bedrooms with second full bath. New Navien High Efficiency Boiler for heating and Tankless hot water 2017. This home has a wonderful front and back yard. Gunite in-ground pool has not been opened for 2 yrs (condition unknown). Located less than 1 mile to routes 140, 495 and 95, a commuter's delight! Home being sold as-is.
Location
State MA
County Norfolk
Zoning RES
Direction Rt 140 or West St to South St
Rooms
Family Room Ceiling Fan(s), Flooring - Laminate, Deck - Exterior, Open Floorplan, Slider
Basement Walk-Out Access, Interior Entry, Garage Access, Radon Remediation System, Concrete, Unfinished
Primary Bedroom Level Second
Kitchen Flooring - Laminate, Dining Area, Countertops - Stone/Granite/Solid, Cabinets - Upgraded, Open Floorplan, Recessed Lighting, Remodeled, Stainless Steel Appliances
Interior
Interior Features Office
Heating Baseboard, Natural Gas
Cooling Window Unit(s), Whole House Fan
Flooring Tile, Carpet, Hardwood, Flooring - Hardwood
Appliance Gas Water Heater, Tankless Water Heater, Range, Dishwasher, Microwave, Refrigerator, Washer, Dryer
Laundry First Floor
Exterior
Exterior Feature Deck, Patio, Pool - Inground, Cabana, Rain Gutters, Storage, Decorative Lighting, Screens, Fenced Yard
Garage Spaces 1.0
Fence Fenced/Enclosed, Fenced
Pool In Ground
Community Features Public Transportation, Shopping, Walk/Jog Trails, Golf, Conservation Area, Highway Access, Public School
Utilities Available for Gas Range
Waterfront false
Roof Type Shingle
Total Parking Spaces 6
Garage Yes
Private Pool true
Building
Foundation Concrete Perimeter
Sewer Private Sewer
Water Public
Schools
Elementary Schools Taylor
Middle Schools Ahern
High Schools Fhs
Others
Senior Community false
Acceptable Financing Contract
Listing Terms Contract
Read Less Info
Want to know what your home might be worth? Contact us for a FREE valuation!

Our team is ready to help you sell your home for the highest possible price ASAP
Bought with Riley White • Keller Williams Realty Leading Edge







