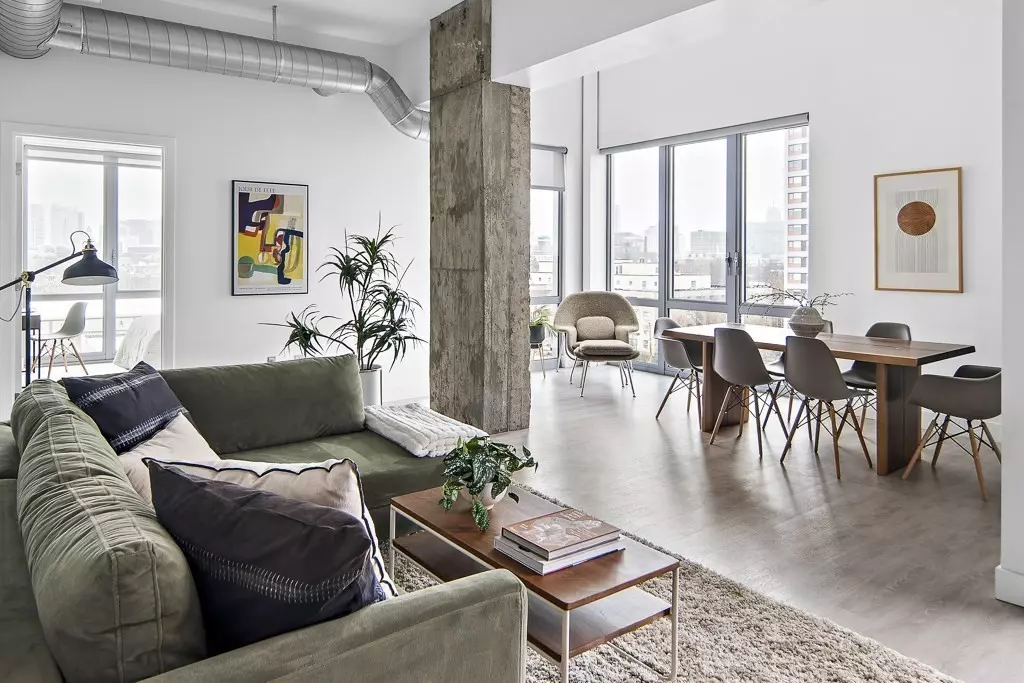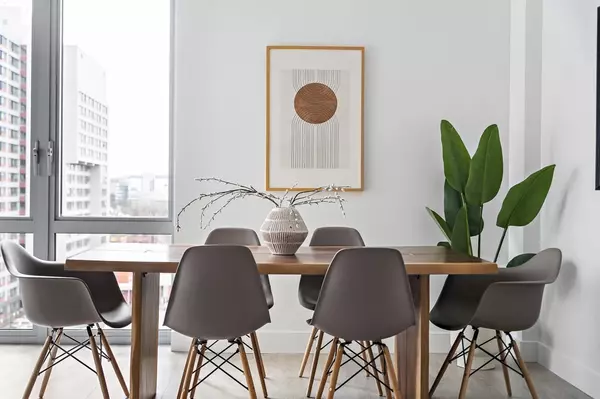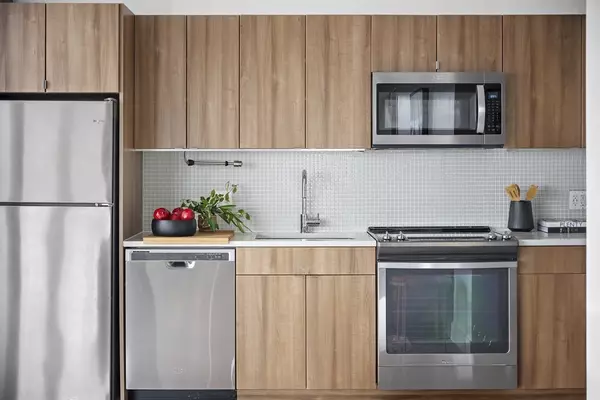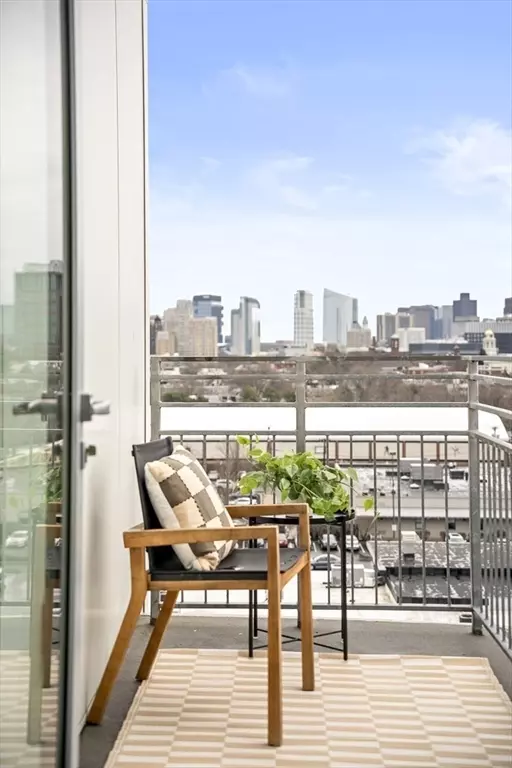$877,000
$895,000
2.0%For more information regarding the value of a property, please contact us for a free consultation.
2 Beds
2 Baths
1,057 SqFt
SOLD DATE : 05/31/2024
Key Details
Sold Price $877,000
Property Type Condo
Sub Type Condominium
Listing Status Sold
Purchase Type For Sale
Square Footage 1,057 sqft
Price per Sqft $829
MLS Listing ID 73219161
Sold Date 05/31/24
Bedrooms 2
Full Baths 2
HOA Fees $1,012/mo
Year Built 1916
Annual Tax Amount $4,905
Tax Year 2024
Property Description
City living at its finest! Just over half a mile to Kendall, Inman, Union, and Cambridge Crossing, plus easy access to the bike path, an urban bounty at your doorstep! Perched atop the vibrant Metro9 Condominiums, this lofty condo merges urban chic with comfort, setting the scene for an exceptional city living experience. Step out onto your private balcony and revel in stunning city views, a perfect backdrop for both quiet sunrises and vibrant evening conversations. The lofty 11' ceilings rise above, crowned by exposed ductwork and concrete pillars —a tribute to the industrial past life of the building. Residents enjoy a wealth of amenities, including a well-appointed fitness center, a stylish lobby with plush seating and a warm fireplace, and a rooftop deck that offers an urban retreat. A pet grooming station and in-unit laundry provide everyday convenience, and with a prime garage parking spot plus dedicated bike areas, coming and going is a breeze!
Location
State MA
County Middlesex
Area Brickbottom-Inner Belt
Zoning HR
Direction Somerville Ave. to Medford St.; Cambridge St. to Warren St. to Medford St.; next to Twin City Plaza.
Rooms
Basement Y
Primary Bedroom Level Main, First
Dining Room Flooring - Vinyl, Window(s) - Picture, Balcony / Deck, Cable Hookup, High Speed Internet Hookup, Open Floorplan
Kitchen Flooring - Vinyl, Countertops - Stone/Granite/Solid, Open Floorplan, Stainless Steel Appliances, Lighting - Overhead
Interior
Interior Features Internet Available - Broadband
Heating Central, Forced Air
Cooling Central Air
Flooring Tile, Vinyl
Appliance Range, Dishwasher, Disposal, Microwave, Refrigerator, Washer, Dryer
Laundry Main Level, Lighting - Overhead, First Floor, In Unit, Electric Dryer Hookup, Washer Hookup
Exterior
Exterior Feature Deck - Roof + Access Rights, City View(s)
Garage Spaces 1.0
Community Features Public Transportation, Shopping, Park, Medical Facility, Bike Path, Highway Access, Private School, Public School, T-Station, University, Other
Utilities Available for Electric Range, for Electric Oven, for Electric Dryer, Washer Hookup
Waterfront false
View Y/N Yes
View City
Roof Type Rubber,Metal,Vegetation/Garden
Garage Yes
Building
Story 1
Sewer Public Sewer
Water Public
Schools
Elementary Schools Lottery
Middle Schools Lottery
High Schools Shs
Others
Pets Allowed Yes w/ Restrictions
Senior Community false
Acceptable Financing Contract
Listing Terms Contract
Read Less Info
Want to know what your home might be worth? Contact us for a FREE valuation!

Our team is ready to help you sell your home for the highest possible price ASAP
Bought with Cheryl Cotney • Compass







