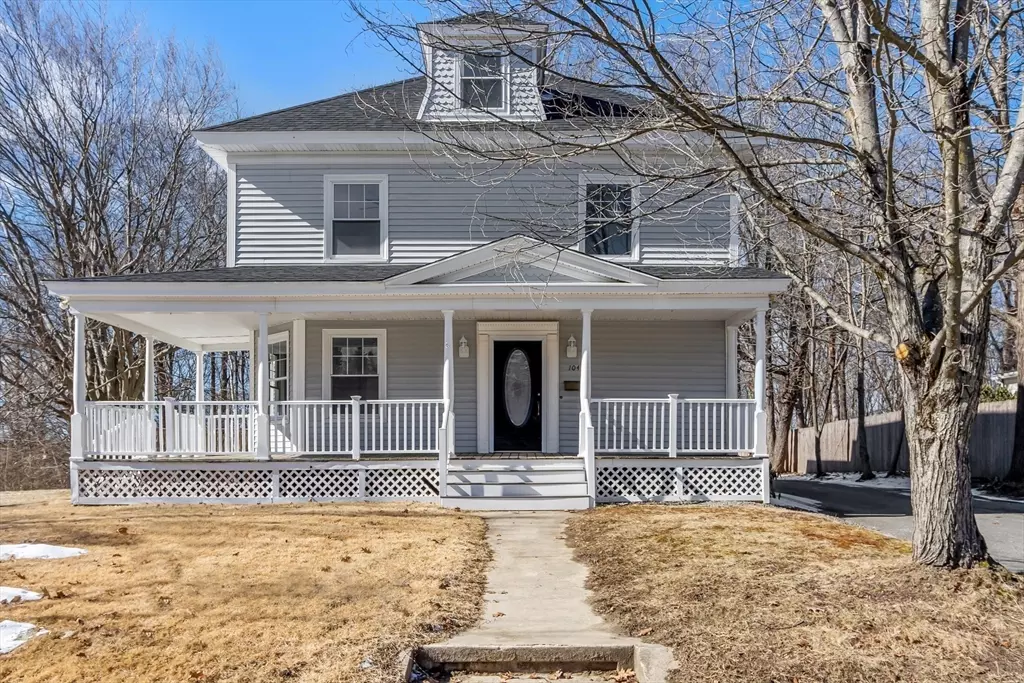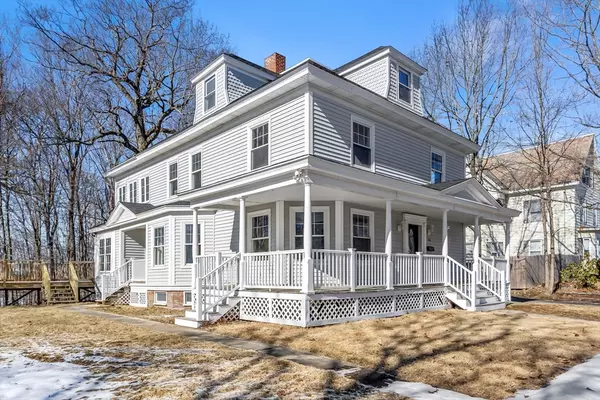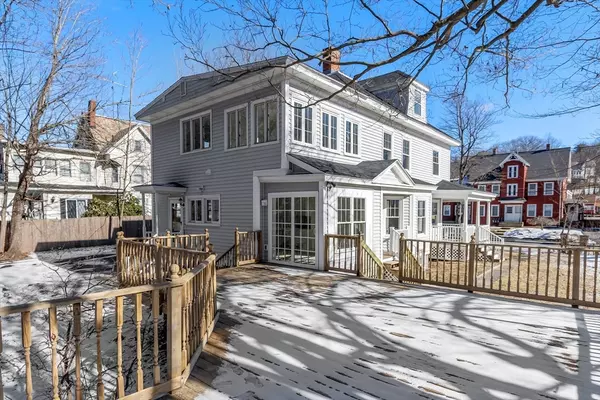$550,000
$549,999
For more information regarding the value of a property, please contact us for a free consultation.
6 Beds
2 Baths
2,668 SqFt
SOLD DATE : 05/31/2024
Key Details
Sold Price $550,000
Property Type Single Family Home
Sub Type Single Family Residence
Listing Status Sold
Purchase Type For Sale
Square Footage 2,668 sqft
Price per Sqft $206
MLS Listing ID 73202668
Sold Date 05/31/24
Style Colonial
Bedrooms 6
Full Baths 2
HOA Y/N false
Year Built 1906
Annual Tax Amount $5,569
Tax Year 2024
Lot Size 0.280 Acres
Acres 0.28
Property Description
This gorgeous and spacious newly renovated turn-of-the-century Colonial is a must see! Starting with a new roof, this home has been brought back to life top to bottom. A wrap around porch greets you as you arrive at this stately home. The bottom floor consists of a brand new bright and airy kitchen that has quartz counter tops, tile floors, stainless steel appliances and a new slider that exits directly onto the enormous deck for entertaining. Off the kitchen you'll find a dedicated dining room, living room and study with a fireplace and beautiful built-ins. Lower level also has a brand new full bath. Up the grand staircase you'll find four bedrooms and a full bath with double vanities, tiled walk-in shower and a clawfoot tub. This floor also houses the laundry room. On the third level there are three more rooms for the large family, guests, or an office and gym. The possibilities are endless. Gorgeous original woodwork, pocket doors, and located just minutes to Rt. 2.
Location
State MA
County Worcester
Zoning res
Direction Elm St to Woodland Ave
Rooms
Family Room Ceiling Fan(s), Closet/Cabinets - Custom Built, Flooring - Hardwood
Basement Full, Bulkhead, Concrete, Unfinished
Primary Bedroom Level Second
Dining Room Ceiling Fan(s), Flooring - Hardwood
Kitchen Flooring - Stone/Ceramic Tile, Countertops - Stone/Granite/Solid, Kitchen Island, Breakfast Bar / Nook, Cabinets - Upgraded, Open Floorplan, Slider, Stainless Steel Appliances
Interior
Interior Features Bedroom, Office
Heating Steam, Oil
Cooling None
Flooring Wood, Tile, Flooring - Hardwood
Fireplaces Number 1
Fireplaces Type Family Room
Appliance Water Heater, Range, Dishwasher, Refrigerator
Laundry Flooring - Laminate, Second Floor, Electric Dryer Hookup
Exterior
Exterior Feature Porch, Deck - Wood, Fenced Yard
Fence Fenced/Enclosed, Fenced
Community Features Public Transportation, Shopping, Pool, Tennis Court(s), Park, Walk/Jog Trails, Golf, Medical Facility, Bike Path, Highway Access, House of Worship, Public School
Utilities Available for Electric Range, for Electric Dryer
Roof Type Shingle
Total Parking Spaces 6
Garage No
Building
Lot Description Level
Foundation Concrete Perimeter, Stone, Brick/Mortar
Sewer Public Sewer
Water Public
Schools
Elementary Schools Gardner
Middle Schools Gardner Middle
High Schools Gardner High
Others
Senior Community false
Read Less Info
Want to know what your home might be worth? Contact us for a FREE valuation!

Our team is ready to help you sell your home for the highest possible price ASAP
Bought with Doreen Lewis • Redfin Corp.







