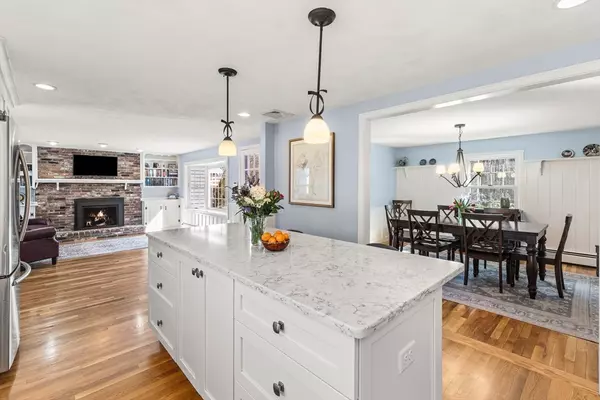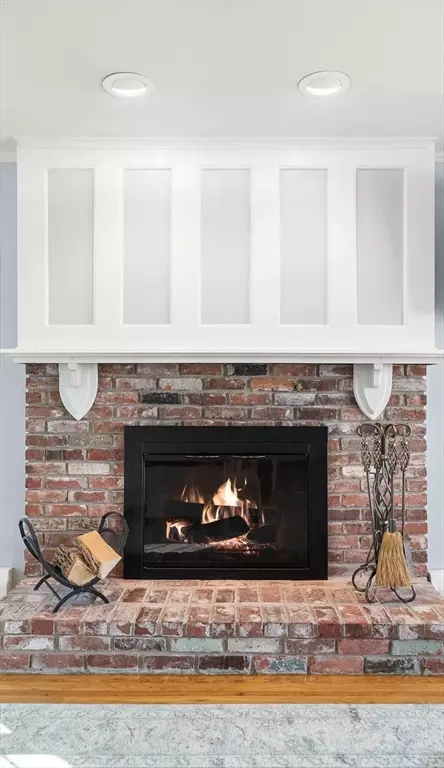$1,105,000
$1,099,000
0.5%For more information regarding the value of a property, please contact us for a free consultation.
5 Beds
2.5 Baths
2,936 SqFt
SOLD DATE : 05/29/2024
Key Details
Sold Price $1,105,000
Property Type Single Family Home
Sub Type Single Family Residence
Listing Status Sold
Purchase Type For Sale
Square Footage 2,936 sqft
Price per Sqft $376
Subdivision Boxford Olde Farms
MLS Listing ID 73221298
Sold Date 05/29/24
Style Colonial,Garrison
Bedrooms 5
Full Baths 2
Half Baths 1
HOA Y/N false
Year Built 1974
Annual Tax Amount $12,717
Tax Year 2024
Lot Size 2.010 Acres
Acres 2.01
Property Description
The best of living in Boxford is at your fingertips with this timeless Colonial. Not only do you have an enviable in-ground pool in your own backyard, you also have access to year-round fun via the Cedar Pond Association. Imagine kayaking, fishing, & swimming in the pond in summer, ice skating in winter, or playing pickleball & tennis on the nearby courts. Come back home & enjoy a spacious main level with beautiful, updated kitchen that is the heart of the home. Never miss a moment with loved ones, whether enjoying a meal in the formal dining room, relaxing in the light-filled living room, or creating the ideal entertaining space in the renovated basement with direct access to the pool. There is ample space for all with 5 bedrooms on the upper level, including a wonderful primary suite with ensuite bath. With many recent and essential updates such as new windows and refinished floors, along with meticulous maintenance of the home & yard, you can move right in and make it your own!
Location
State MA
County Essex
Area East Boxford
Zoning RES
Direction Left off Herrick onto Sheffield Rd
Rooms
Family Room Window(s) - Bay/Bow/Box, Balcony / Deck, Open Floorplan
Basement Full, Partial, Finished, Partially Finished, Walk-Out Access, Interior Entry
Primary Bedroom Level Second
Dining Room Closet/Cabinets - Custom Built, Flooring - Hardwood, Wainscoting
Kitchen Flooring - Hardwood, Pantry, Countertops - Stone/Granite/Solid, Kitchen Island, Open Floorplan, Stainless Steel Appliances, Lighting - Pendant
Interior
Interior Features Recessed Lighting, Slider, Play Room, Walk-up Attic
Heating Baseboard, Natural Gas, Fireplace(s)
Cooling Central Air, Heat Pump
Flooring Wood
Fireplaces Number 3
Fireplaces Type Family Room, Living Room, Wood / Coal / Pellet Stove
Appliance Gas Water Heater, Tankless Water Heater, Range, Dishwasher, Microwave, Refrigerator, Freezer, Water Treatment
Laundry Main Level, First Floor
Exterior
Exterior Feature Deck, Deck - Wood, Patio, Patio - Enclosed, Pool - Inground, Storage, Invisible Fence
Garage Spaces 2.0
Fence Invisible
Pool In Ground
Community Features Tennis Court(s), Walk/Jog Trails, Highway Access, House of Worship, Private School, Public School
Waterfront false
Roof Type Shingle
Total Parking Spaces 4
Garage Yes
Private Pool true
Building
Lot Description Wooded
Foundation Concrete Perimeter
Sewer Private Sewer
Water Private
Schools
Elementary Schools Cole/Spofford
Middle Schools Masco
High Schools Masco
Others
Senior Community false
Read Less Info
Want to know what your home might be worth? Contact us for a FREE valuation!

Our team is ready to help you sell your home for the highest possible price ASAP
Bought with Ginny Jagodynski • Century 21 North East







