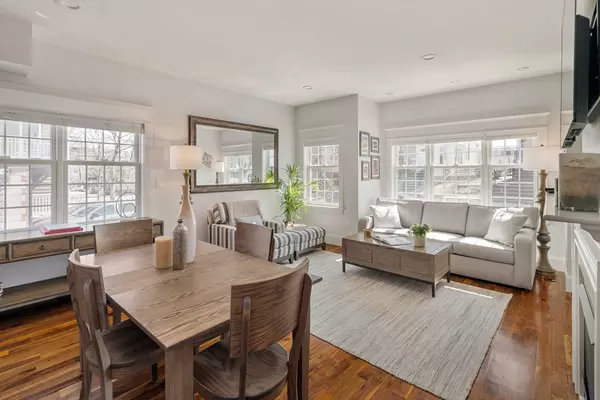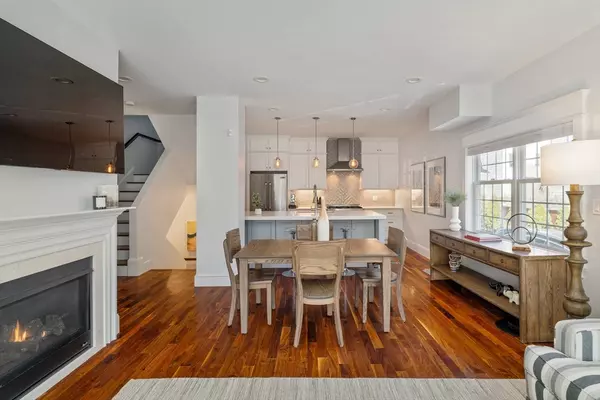$1,275,000
$1,250,000
2.0%For more information regarding the value of a property, please contact us for a free consultation.
3 Beds
3.5 Baths
2,387 SqFt
SOLD DATE : 06/04/2024
Key Details
Sold Price $1,275,000
Property Type Condo
Sub Type Condominium
Listing Status Sold
Purchase Type For Sale
Square Footage 2,387 sqft
Price per Sqft $534
MLS Listing ID 73222169
Sold Date 06/04/24
Bedrooms 3
Full Baths 3
Half Baths 1
HOA Fees $270/mo
Year Built 2018
Annual Tax Amount $5,848
Tax Year 24
Property Description
Brilliant, meticulously designed and crafted modern single-family style home, built from the grounds up in 2018, with outdoor patio and off-street parking on a residential street, close to everything happening in Magoun Square, Winter Hill and Assembly Row. Light pours in through large three-windows bays on all floors, most rooms. Open concept living with high ceilings, a top-of-the-line kitchen and a sunny living room with gas fireplace. The LL was designed as a flex room to serve as a family/media room with built-ins and fireplace, or a guest suite with a full bath. The 2nd floor boasts 2 spacious bedrooms sharing a sizable bathroom with double vanity. The generous primary bedroom features cathedral ceilings, a Juliet balcony, a dressing room with custom closet system and a luxurious XXL marble bathroom. Park 2 cars on site. Steps from local shops, quick access to the Greenway Bike Paths and a 10 mn walk to the Gilman Square T. Enjoy nearby Sarma, Leones and Winter Hill Brewery!
Location
State MA
County Middlesex
Area Winter Hill
Zoning 9999
Direction Main Street to Edgar Avenue
Rooms
Family Room Bathroom - Full, Walk-In Closet(s), Closet, Closet/Cabinets - Custom Built, Recessed Lighting
Basement Y
Primary Bedroom Level Third
Dining Room Flooring - Hardwood, Recessed Lighting
Kitchen Flooring - Hardwood, Countertops - Stone/Granite/Solid, Kitchen Island, Exterior Access, Open Floorplan, Stainless Steel Appliances, Lighting - Pendant
Interior
Interior Features Bathroom - Full, Bathroom - Tiled With Shower Stall, Closet, Bathroom, Foyer, Finish - Sheetrock
Heating Forced Air, Natural Gas
Cooling Central Air
Flooring Tile, Hardwood, Engineered Hardwood, Flooring - Stone/Ceramic Tile, Flooring - Hardwood
Fireplaces Number 2
Fireplaces Type Family Room, Living Room
Appliance Range, Dishwasher, Disposal, Microwave, Refrigerator, Washer, Dryer, Range Hood
Laundry Bathroom - Full, In Basement, In Unit
Exterior
Exterior Feature Patio, Garden, Stone Wall
Community Features Public Transportation, Shopping, Highway Access, Public School, T-Station
Utilities Available for Gas Range
Waterfront false
Roof Type Shingle
Total Parking Spaces 2
Garage No
Building
Story 4
Sewer Public Sewer
Water Public
Others
Pets Allowed Yes w/ Restrictions
Senior Community false
Read Less Info
Want to know what your home might be worth? Contact us for a FREE valuation!

Our team is ready to help you sell your home for the highest possible price ASAP
Bought with Michelle Belanger • CDA Realty Group







