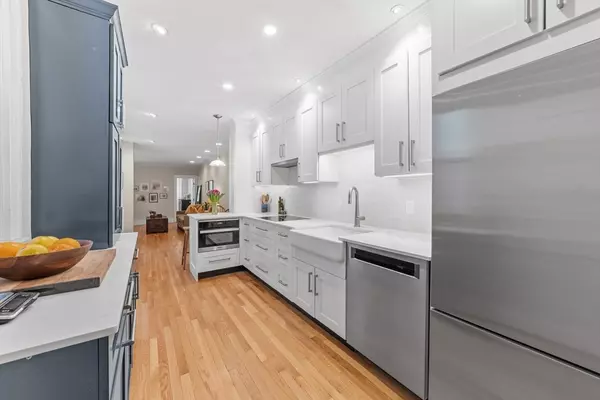$815,000
$799,000
2.0%For more information regarding the value of a property, please contact us for a free consultation.
2 Beds
1 Bath
657 SqFt
SOLD DATE : 06/06/2024
Key Details
Sold Price $815,000
Property Type Condo
Sub Type Condominium
Listing Status Sold
Purchase Type For Sale
Square Footage 657 sqft
Price per Sqft $1,240
MLS Listing ID 73227792
Sold Date 06/06/24
Bedrooms 2
Full Baths 1
HOA Fees $433/mo
Year Built 1900
Annual Tax Amount $4,299
Tax Year 2024
Lot Size 871 Sqft
Acres 0.02
Property Sub-Type Condominium
Property Description
Nestled in a boutique brownstone, just steps away from iconic landmarks such as The Boston Common and Charles River Esplanade, this adorable condominium offers a lifestyle of convenience. As you step inside this charming floor-through condo, you're greeted with an open-concept living space that seamlessly blends living, dining, and kitchen. The modern and spacious custom kitchen features top-of-the-line stainless steel Miele + Fisher & Paykel appliances, thoughtful storage solutions, and plenty of counter space. On either end of the condo, you'll find two bedrooms, one larger w/bow front windows overlooking picturesque Myrtle Street. There are beautiful hardwood floors throughout, recessed lighting, ample closet space, and private storage and common laundry in the basement. Outside your doorstep a world of possibilities await, from historic sites to charming shops and world-class restaurants. Don't miss out on the opportunity to experience the best of Boston living atop Beacon Hill
Location
State MA
County Suffolk
Area Beacon Hill
Zoning CD
Direction Myrtle Street is a one way, 36 Myrtle is between Joy and S. Russell.
Rooms
Basement Y
Primary Bedroom Level Main, Third
Kitchen Flooring - Hardwood, Countertops - Stone/Granite/Solid, Open Floorplan, Recessed Lighting, Remodeled, Stainless Steel Appliances
Interior
Heating Steam
Cooling Window Unit(s)
Flooring Wood, Tile
Appliance Dishwasher, Disposal, Range, Refrigerator, Freezer, Range Hood
Laundry In Basement, In Building
Exterior
Community Features Public Transportation, Shopping, Tennis Court(s), Park, Walk/Jog Trails, Medical Facility, Laundromat, Bike Path, Conservation Area, Highway Access, House of Worship, Private School, Public School, T-Station, University
Utilities Available for Electric Range
Roof Type Rubber
Garage No
Building
Story 1
Sewer Public Sewer
Water Public
Schools
Elementary Schools Bps
Middle Schools Bps
High Schools Bps
Others
Pets Allowed Yes w/ Restrictions
Senior Community false
Read Less Info
Want to know what your home might be worth? Contact us for a FREE valuation!

Our team is ready to help you sell your home for the highest possible price ASAP
Bought with Reggie Irving • Coldwell Banker Realty - Duxbury







