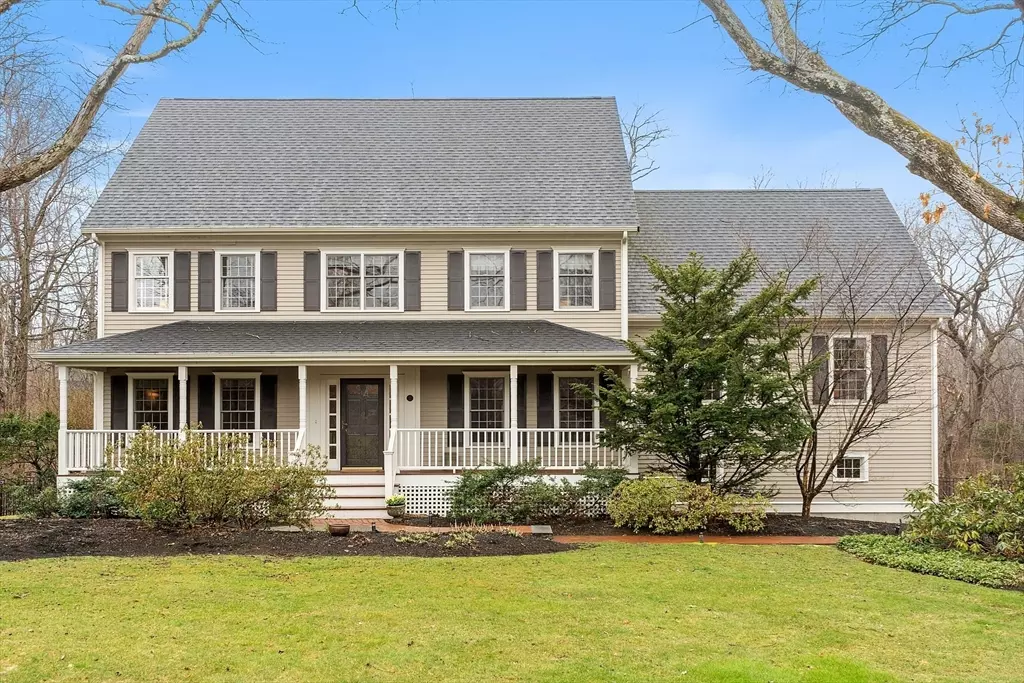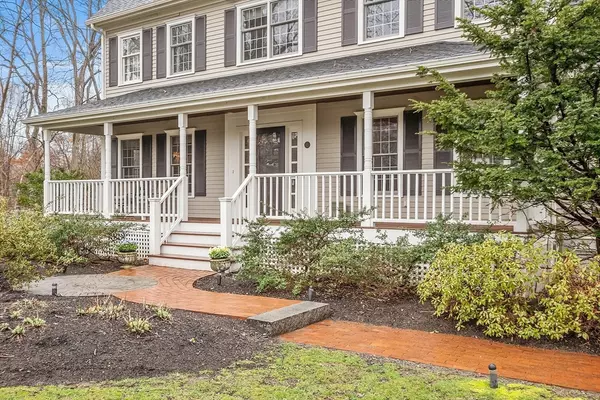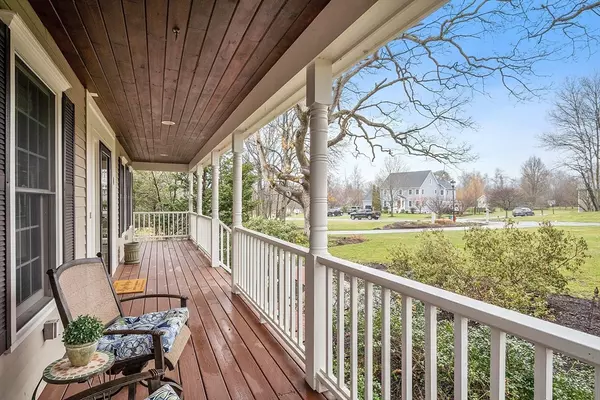$1,040,000
$1,025,000
1.5%For more information regarding the value of a property, please contact us for a free consultation.
4 Beds
3.5 Baths
3,291 SqFt
SOLD DATE : 06/10/2024
Key Details
Sold Price $1,040,000
Property Type Single Family Home
Sub Type Single Family Residence
Listing Status Sold
Purchase Type For Sale
Square Footage 3,291 sqft
Price per Sqft $316
MLS Listing ID 73222695
Sold Date 06/10/24
Style Colonial
Bedrooms 4
Full Baths 3
Half Baths 1
HOA Y/N false
Year Built 1998
Annual Tax Amount $10,133
Tax Year 2023
Lot Size 0.870 Acres
Acres 0.87
Property Description
OPEN HOUSE CANCELLED! Offer Accepted. Quality-built 4-5BR home on a beautifully landscaped level lot in one of Georgetown's best loved cul-de-sac neighborhoods! From the moment you enter through the oversized farmer's porch you'll notice gleaming hardwood floors and thoughtful architectural details throughout. 1st floor features an inviting kitchen opening to an expansive great room with built-ins and gas FP, the heart of the home! Dining room has tray ceiling/crown molding. Formal living room or office with french doors. 2nd floor features a luxurious primary suite w/ tiled bath, double vanities and 2 walk-in closets & private sitting room. 3 more bedrooms and another full BA on this floor + transom windows over all doors add to the sense of quality. The fully finished 3rd floor is a perfect guest suite or teen hangout and boasts a large sitting area, ¾ bath, and bedroom with built-in CA king bed. Enjoy warm summer evenings with friends on the screened-in porch!
Location
State MA
County Essex
Zoning RES
Direction Off Andover St (Rt 133) near Black Swan Country Club.
Rooms
Family Room Closet/Cabinets - Custom Built, Recessed Lighting
Basement Full, Interior Entry, Bulkhead, Concrete, Unfinished
Primary Bedroom Level Second
Dining Room Flooring - Hardwood, Crown Molding
Kitchen Flooring - Hardwood, Countertops - Stone/Granite/Solid, Kitchen Island, Cabinets - Upgraded, Slider, Stainless Steel Appliances
Interior
Interior Features Bathroom - 3/4, Bathroom - With Shower Stall, 3/4 Bath, Great Room, Sitting Room, Central Vacuum, Walk-up Attic
Heating Central, Forced Air, Natural Gas
Cooling Central Air
Flooring Tile, Hardwood, Flooring - Wood, Flooring - Wall to Wall Carpet
Fireplaces Number 1
Appliance Gas Water Heater, Range, Dishwasher, Microwave, Refrigerator, Washer, Dryer
Laundry Flooring - Stone/Ceramic Tile, Gas Dryer Hookup, First Floor
Exterior
Exterior Feature Porch, Porch - Screened, Deck - Wood, Rain Gutters, Professional Landscaping, Fenced Yard
Garage Spaces 2.0
Fence Fenced
Community Features Shopping, Stable(s), Golf, Conservation Area, Public School
Utilities Available for Gas Range
Roof Type Shingle
Total Parking Spaces 4
Garage Yes
Building
Lot Description Level
Foundation Concrete Perimeter
Sewer Private Sewer
Water Public
Schools
Elementary Schools Perley
Middle Schools Georgetown Ms
High Schools Georgetown Hs
Others
Senior Community false
Read Less Info
Want to know what your home might be worth? Contact us for a FREE valuation!

Our team is ready to help you sell your home for the highest possible price ASAP
Bought with Michelle Soucy • Foundation Brokerage Group







