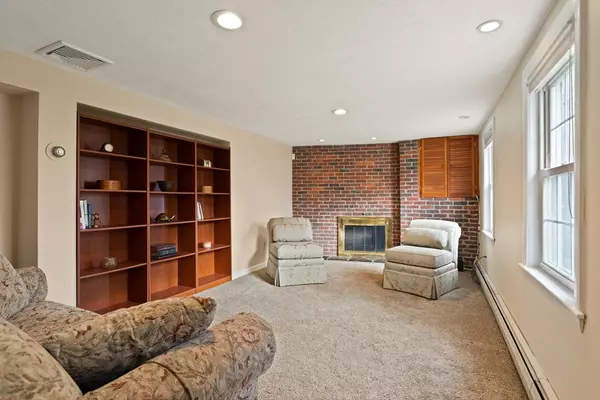$905,000
$859,900
5.2%For more information regarding the value of a property, please contact us for a free consultation.
3 Beds
2.5 Baths
1,943 SqFt
SOLD DATE : 06/11/2024
Key Details
Sold Price $905,000
Property Type Single Family Home
Sub Type Single Family Residence
Listing Status Sold
Purchase Type For Sale
Square Footage 1,943 sqft
Price per Sqft $465
Subdivision Horace Mann
MLS Listing ID 73231836
Sold Date 06/11/24
Style Raised Ranch
Bedrooms 3
Full Baths 2
Half Baths 1
HOA Y/N false
Year Built 1958
Annual Tax Amount $7,746
Tax Year 2024
Lot Size 9,583 Sqft
Acres 0.22
Property Description
Nestled in the sought-after Horace Mann neighborhood, this updated raised ranch exudes beauty. Designed for entertaining, it seamlessly blends indoor and outdoor spaces including two separate decks. From the gorgeous kitchen with stunning granite counters to the sunlit den just steps to an expansive deck overlooking the spacious back yard, every detail is crafted for relaxation and socializing. It has well-maintained hardwood floors, two separate fire-placed sitting areas, and a convenient 2-car garage with new openers. Plus, a versatile first-floor family room with fire place and ½ bath off the foyer. Recent upgrades include a 2016 heating system and 2015 central air system. Benefit from cost-saving features like a lawn irrigation system with its own water meter. Enjoy the luxury of the modern master bath. And, enjoy the peace of mind of a whole house security system. This is a must see property in a great location! All offers are due Tuesday 5/7/2024 by 1pm.
Location
State MA
County Middlesex
Zoning SRB
Direction Boardman or Carlida to Cranmore Lane
Rooms
Family Room Flooring - Wall to Wall Carpet, Recessed Lighting
Primary Bedroom Level Second
Dining Room Flooring - Hardwood, Deck - Exterior, Exterior Access, Slider
Kitchen Flooring - Laminate, Dining Area, Countertops - Stone/Granite/Solid, Recessed Lighting, Stainless Steel Appliances, Peninsula
Interior
Interior Features Cathedral Ceiling(s), Ceiling Fan(s), Entrance Foyer, Bonus Room, Den
Heating Baseboard, Oil
Cooling Central Air
Flooring Tile, Carpet, Laminate, Hardwood
Fireplaces Number 2
Fireplaces Type Family Room, Living Room
Appliance Range, Dishwasher, Disposal, Microwave, Refrigerator, Washer, Dryer
Laundry First Floor
Exterior
Exterior Feature Balcony / Deck, Deck, Storage, Professional Landscaping, Sprinkler System
Garage Spaces 2.0
Community Features Public Transportation, Shopping, Pool, Tennis Court(s), Park, Walk/Jog Trails, Golf, Medical Facility, Laundromat, Conservation Area, House of Worship, Public School, T-Station
Waterfront false
Roof Type Shingle
Total Parking Spaces 4
Garage Yes
Building
Foundation Concrete Perimeter
Sewer Public Sewer
Water Public
Others
Senior Community false
Acceptable Financing Contract
Listing Terms Contract
Read Less Info
Want to know what your home might be worth? Contact us for a FREE valuation!

Our team is ready to help you sell your home for the highest possible price ASAP
Bought with Rebecca Kelley • Barrett Sotheby's International Realty







