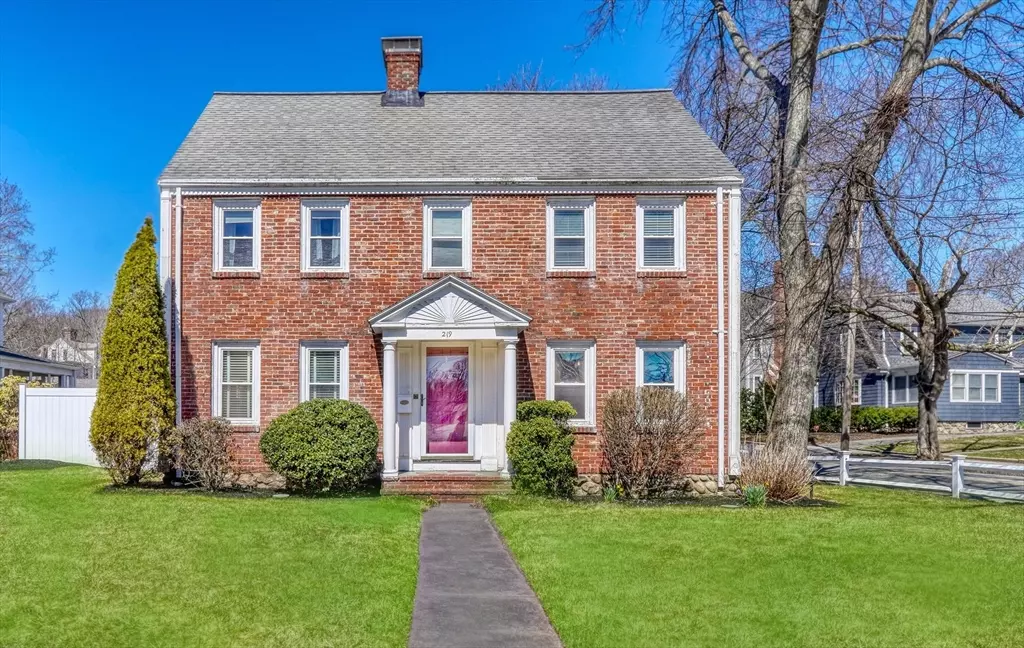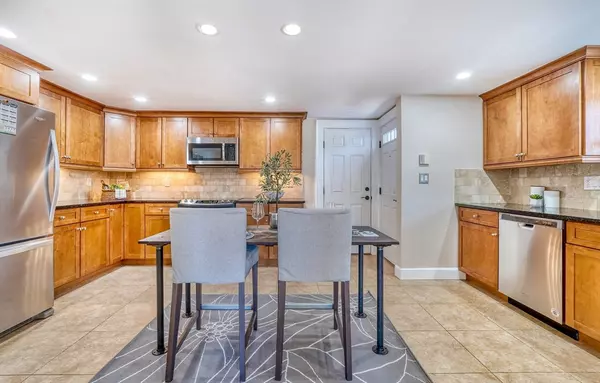$1,145,000
$980,000
16.8%For more information regarding the value of a property, please contact us for a free consultation.
4 Beds
1.5 Baths
2,294 SqFt
SOLD DATE : 06/10/2024
Key Details
Sold Price $1,145,000
Property Type Single Family Home
Sub Type Single Family Residence
Listing Status Sold
Purchase Type For Sale
Square Footage 2,294 sqft
Price per Sqft $499
Subdivision Highlands
MLS Listing ID 73227452
Sold Date 06/10/24
Style Colonial
Bedrooms 4
Full Baths 1
Half Baths 1
HOA Y/N false
Year Built 1935
Annual Tax Amount $9,856
Tax Year 2024
Lot Size 5,662 Sqft
Acres 0.13
Property Description
This brick front colonial home boasts a convenient location near commuter rail, restaurants, and Whole Foods. It features a charming living room with a fireplace and elegant moldings, a lovely dining room with a china cabinet, and hardwood floors throughout. The large kitchen offers space for an island, and there's a first-floor office for added convenience. With 10 rooms, 4 bedrooms, and 1.5 bathrooms, plus finished basement and attic spaces, there's ample room for living and entertaining. The fenced flat yard includes landscaping and a deck, with pergola, perfect for outdoor enjoyment. Updated gas heat adds modern comfort to this appealing property. Don't miss out on everything this home has to offer!
Location
State MA
County Middlesex
Zoning URA
Direction Franklin Street to Vinton Street to Melrose Street.
Rooms
Family Room Flooring - Wall to Wall Carpet
Basement Full
Primary Bedroom Level Main, Second
Dining Room Flooring - Hardwood
Kitchen Flooring - Stone/Ceramic Tile, Remodeled, Stainless Steel Appliances
Interior
Interior Features Attic Access, Open Floorplan, Bonus Room, Office, Walk-up Attic
Heating Steam, Natural Gas
Cooling Window Unit(s)
Flooring Wood, Tile, Carpet, Flooring - Hardwood
Fireplaces Number 2
Fireplaces Type Living Room
Appliance Range, Dishwasher, Disposal, Refrigerator, Washer, Dryer
Laundry In Basement
Exterior
Exterior Feature Deck, Fenced Yard
Garage Spaces 1.0
Fence Fenced
Community Features Public Transportation, Shopping, Walk/Jog Trails, Bike Path, Highway Access, Public School, T-Station
Utilities Available for Electric Range
Waterfront false
Roof Type Shingle
Total Parking Spaces 3
Garage Yes
Building
Lot Description Corner Lot
Foundation Stone
Sewer Public Sewer
Water Public
Schools
Elementary Schools Sp
Middle Schools Melrose
High Schools Melrose
Others
Senior Community false
Read Less Info
Want to know what your home might be worth? Contact us for a FREE valuation!

Our team is ready to help you sell your home for the highest possible price ASAP
Bought with Joshua Trinh • Gibson Sotheby's International Realty







