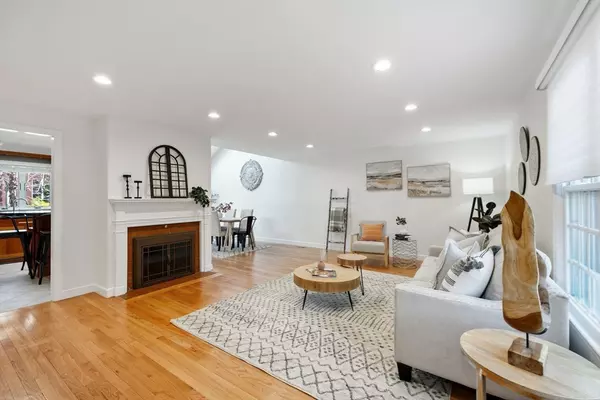$1,245,000
$1,275,000
2.4%For more information regarding the value of a property, please contact us for a free consultation.
4 Beds
2 Baths
2,667 SqFt
SOLD DATE : 06/11/2024
Key Details
Sold Price $1,245,000
Property Type Condo
Sub Type Condominium
Listing Status Sold
Purchase Type For Sale
Square Footage 2,667 sqft
Price per Sqft $466
MLS Listing ID 73230805
Sold Date 06/11/24
Bedrooms 4
Full Baths 2
HOA Fees $720/mo
Year Built 1975
Annual Tax Amount $11,466
Tax Year 2024
Lot Size 435 Sqft
Acres 0.01
Property Sub-Type Condominium
Property Description
Motivated Seller! LOCATION, LOCATION, LOCATION!!! Enjoy the perfect lifestyle living on a CUL DE SAC with direct access to the Minuteman Bikeway and walking distance to the town center. Featuring this completely renovated - like a single family - 4 beds, 2 baths spread over 2 levels. Enjoy single level living on the main floor with 3 beds, renovated kitchen with shaker cabinets, granite countertops and SS appliances, open concept living/dining and an updated bath. Plus, the primary suite boasts direct bath access – talk about luxury. Need more storage; there is a WALK UP loft on top of the garage! And there's more - Venture downstairs to find a bonus bedroom, office, and a sprawling family room, perfect for all your entertainment needs. With a spacious 2-car garage and proximity to the vibrant town center and top-notch Hastings Elementary and Diamond Middle School, this home screams perfection!
Location
State MA
County Middlesex
Zoning RS
Direction Mass Ave to Lois Lane
Rooms
Family Room Flooring - Hardwood, Exterior Access, Recessed Lighting
Basement Y
Primary Bedroom Level Main, First
Dining Room Skylight, Cathedral Ceiling(s), Ceiling Fan(s), Flooring - Hardwood, French Doors, Deck - Exterior, Exterior Access, Open Floorplan, Lighting - Overhead
Kitchen Skylight, Ceiling Fan(s), Flooring - Stone/Ceramic Tile, Countertops - Stone/Granite/Solid, Wet Bar, Breakfast Bar / Nook, Open Floorplan, Recessed Lighting, Stainless Steel Appliances
Interior
Interior Features Cedar Closet(s), Closet/Cabinets - Custom Built, Recessed Lighting, Office, Internet Available - Broadband
Heating Forced Air, Baseboard, Natural Gas
Cooling Central Air
Flooring Tile, Hardwood, Flooring - Hardwood
Fireplaces Number 1
Fireplaces Type Living Room
Appliance Range, Dishwasher, Refrigerator, Wine Refrigerator, Range Hood
Laundry Laundry Closet, Flooring - Stone/Ceramic Tile, Gas Dryer Hookup, In Basement, In Unit, Washer Hookup
Exterior
Exterior Feature Porch, Deck - Wood, Rain Gutters, Professional Landscaping, Sprinkler System
Garage Spaces 2.0
Community Features Public Transportation, Shopping, Pool, Tennis Court(s), Park, Walk/Jog Trails, Golf, Medical Facility, Bike Path, Conservation Area, Highway Access, House of Worship, Public School
Utilities Available for Gas Range, Washer Hookup
Roof Type Shingle
Total Parking Spaces 3
Garage Yes
Building
Story 2
Sewer Public Sewer
Water Public
Schools
Elementary Schools Hastings
Middle Schools Diamond
High Schools Lexington
Others
Pets Allowed Yes w/ Restrictions
Senior Community false
Read Less Info
Want to know what your home might be worth? Contact us for a FREE valuation!

Our team is ready to help you sell your home for the highest possible price ASAP
Bought with Joanne McDonnell • RE/MAX Destiny







