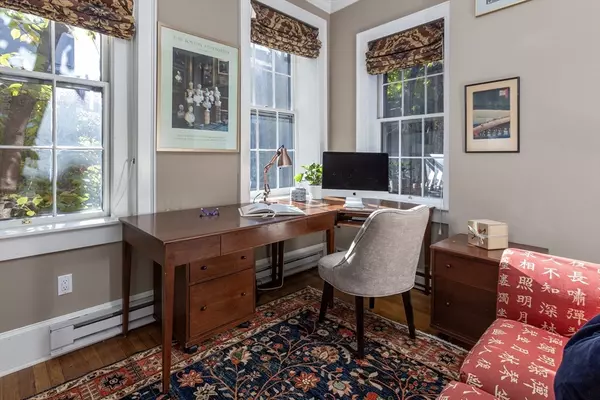$3,325,000
$3,495,000
4.9%For more information regarding the value of a property, please contact us for a free consultation.
4 Beds
4.5 Baths
3,614 SqFt
SOLD DATE : 06/18/2024
Key Details
Sold Price $3,325,000
Property Type Single Family Home
Sub Type Single Family Residence
Listing Status Sold
Purchase Type For Sale
Square Footage 3,614 sqft
Price per Sqft $920
MLS Listing ID 73196889
Sold Date 06/18/24
Style Other (See Remarks)
Bedrooms 4
Full Baths 4
Half Baths 1
HOA Y/N false
Year Built 1857
Annual Tax Amount $43,368
Tax Year 2024
Lot Size 871 Sqft
Acres 0.02
Property Sub-Type Single Family Residence
Property Description
Situated on one of Beacon Hill's most picturesque streets, this beautiful single family home offers gracious living spaces, inviting private outdoor spaces and an ideal layout. Welcoming entry foyer w/ lovely front facing formal dining room, an oversized kitchen w/ island that offers counter seating, a sunny office overlooking Cedar Lane Way, and a full bath are all located on the parlor level. The 2nd floor of this home features two wonderful living spaces connected by a wet bar and powder room. The formal living room overlooks West Cedar and has a lovely bay window and fireplace. The second living space, a library or family room, is accented w/ built-ins, another marble fireplace and has direct access to an oversized deck. The primary bedroom makes up the entire 3rd floor w/ abundant closets and bathroom. The bright upper floor is cheerful w/ 2 bedrooms, nearly equal in size, laundry & a bathroom. The lower level offers a suite w/ bedroom, living room, kitchen and a private entrance.
Location
State MA
County Suffolk
Area Beacon Hill
Zoning Res
Direction West Cedar between Pinckney & Revere Streets.
Rooms
Basement Full, Finished
Primary Bedroom Level Third
Interior
Interior Features Home Office, Bonus Room, Wet Bar
Heating Central
Cooling Central Air
Flooring Wood
Fireplaces Number 8
Appliance Gas Water Heater, Range, Dishwasher, Disposal, Microwave, Refrigerator, Freezer, Washer, Dryer
Exterior
Exterior Feature Balcony / Deck, Deck
Community Features Public Transportation, Shopping, Tennis Court(s), Park, Walk/Jog Trails, Medical Facility, Bike Path, Highway Access, T-Station, Other
Utilities Available for Gas Range
Roof Type Rubber
Garage No
Building
Lot Description Other
Foundation Other
Sewer Public Sewer
Water Public
Architectural Style Other (See Remarks)
Others
Senior Community false
Read Less Info
Want to know what your home might be worth? Contact us for a FREE valuation!

Our team is ready to help you sell your home for the highest possible price ASAP
Bought with Gabrielle Robinette • Gibson Sotheby's International Realty







