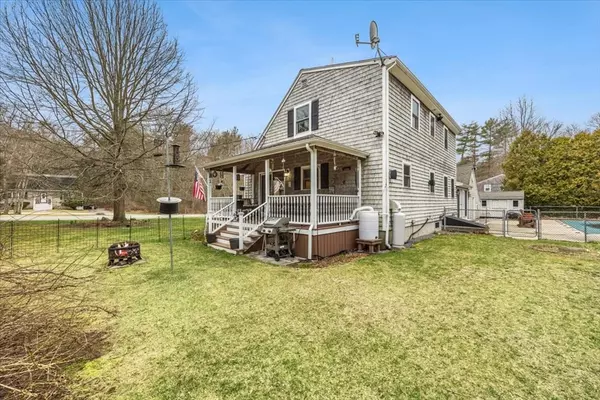$615,000
$599,900
2.5%For more information regarding the value of a property, please contact us for a free consultation.
3 Beds
2 Baths
1,921 SqFt
SOLD DATE : 06/20/2024
Key Details
Sold Price $615,000
Property Type Single Family Home
Sub Type Single Family Residence
Listing Status Sold
Purchase Type For Sale
Square Footage 1,921 sqft
Price per Sqft $320
MLS Listing ID 73218037
Sold Date 06/20/24
Style Cape
Bedrooms 3
Full Baths 2
HOA Y/N false
Year Built 1978
Annual Tax Amount $4,988
Tax Year 2024
Lot Size 0.690 Acres
Acres 0.69
Property Description
**Offers Due by Tuesday 4/9 at 12:00P.M. ** Welcome to serene living at 6 Joaquin Ave! This Move-in ready, expansive home has been meticulously maintained by the owners and is located close to the schools in desirable Assonet! The kitchen features real wood custom cabinetry, a spacious eat-in kitchen island, stunning granite countertops, and stainless steel appliances. The master suite is located on the first floor and boasts a massive walk-in closet, cathedral ceilings, and walk-out access to the backyard patio. The remainder of the first floor offers an open floor-plan perfect for entertaining, one full bath, a cozy wood-burning fireplace, and gleaming hardwood floors throughout. The second floor offers two additional ample sized bedrooms and another full bathroom. Situated on a 30,000+ Sq. ft lot the exterior offers a charming overhanging side porch, large patio area with fenced in in-ground pool, many kinds of perennial flowers, large pool shed, and an irrigation system.
Location
State MA
County Bristol
Area Assonet
Zoning R
Direction Kindly Use GPS
Rooms
Basement Full, Interior Entry, Bulkhead, Sump Pump, Unfinished
Primary Bedroom Level First
Dining Room Flooring - Hardwood
Kitchen Flooring - Hardwood, Cabinets - Upgraded, Exterior Access, Remodeled, Slider
Interior
Heating Baseboard, Oil, Propane
Cooling Window Unit(s)
Flooring Tile, Carpet, Hardwood
Fireplaces Number 1
Fireplaces Type Living Room
Appliance Water Heater, Range, Dishwasher, Microwave, Refrigerator
Laundry In Basement, Gas Dryer Hookup, Washer Hookup
Exterior
Exterior Feature Porch, Deck - Wood, Covered Patio/Deck, Pool - Inground, Storage, Fenced Yard
Garage Spaces 2.0
Fence Fenced
Pool In Ground
Community Features Park, Walk/Jog Trails, Golf, Medical Facility, Highway Access, House of Worship, Public School
Utilities Available for Gas Range, for Gas Oven, for Gas Dryer, Washer Hookup, Generator Connection
Roof Type Shingle
Total Parking Spaces 10
Garage Yes
Private Pool true
Building
Lot Description Wooded
Foundation Concrete Perimeter
Sewer Private Sewer
Water Private
Others
Senior Community false
Read Less Info
Want to know what your home might be worth? Contact us for a FREE valuation!

Our team is ready to help you sell your home for the highest possible price ASAP
Bought with Samuel Moor • Marble House Realty, Inc.







