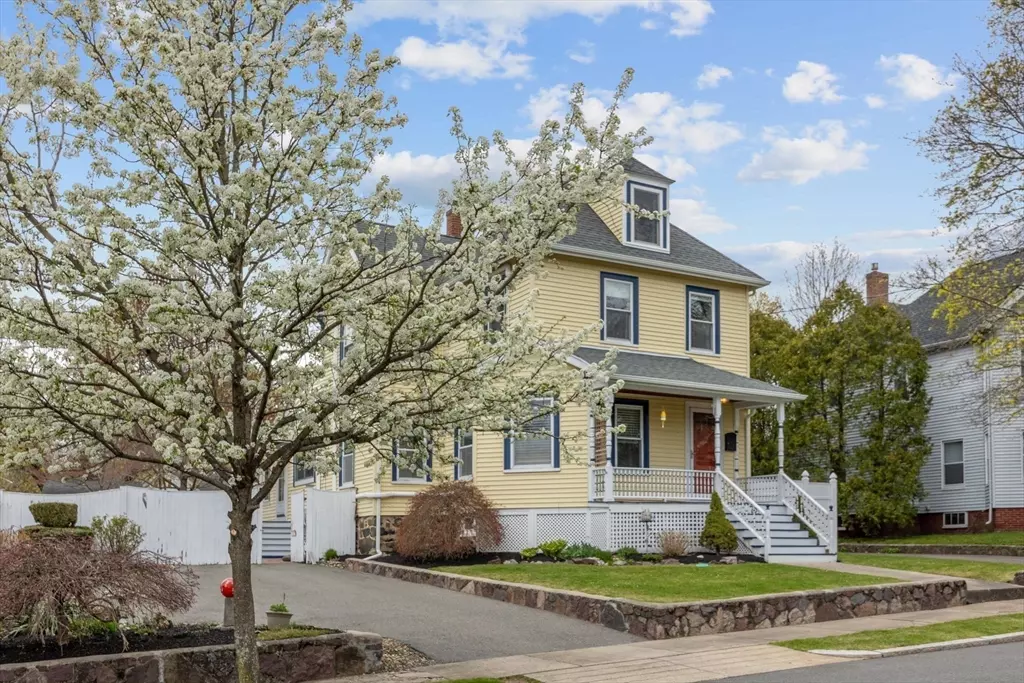$1,102,176
$899,900
22.5%For more information regarding the value of a property, please contact us for a free consultation.
4 Beds
2.5 Baths
2,739 SqFt
SOLD DATE : 06/18/2024
Key Details
Sold Price $1,102,176
Property Type Single Family Home
Sub Type Single Family Residence
Listing Status Sold
Purchase Type For Sale
Square Footage 2,739 sqft
Price per Sqft $402
Subdivision Highlands
MLS Listing ID 73229044
Sold Date 06/18/24
Style Colonial
Bedrooms 4
Full Baths 2
Half Baths 1
HOA Y/N false
Year Built 1900
Annual Tax Amount $7,368
Tax Year 2024
Lot Size 6,098 Sqft
Acres 0.14
Property Description
We could go on and on about the benefits of owning this beautiful Highlands Colonial! Location is wonderful- a lovely neighborhood setting, yet so close to schools, park, shopping, & the Highlands commuter rail stop. The serene outdoor space is amazing - there's a huge patio w/ firepit, a private fenced yd, space for grilling & entertaining, beautiful gardens w/ many perennials, irrigation,& raised bed space for summertime vegetables. A bonus - the artist studio could also be a children's playhouse or simply a spot for more storage. Inside, you'll love the modern kitchen w/ a 5 burner, 2 oven professional stove, granite counters, under cabinet lighting, and a sun-filled eating/ hang-out space! The living rm, dining rm, family rm (with woodstove) & 1/2 ba complete the 1st floor. The 2nd flr has 3BR (or 2 + an at-home office) plus a spa bath,& the skylit 3rd flr is an ideal retreat for a primary BR w/ ensuite BA and huge closet. Playroom & laundry rm in LL - see more details attached
Location
State MA
County Middlesex
Area Melrose Highlands
Zoning res
Direction Franklin or Melrose St to Garden St. House is on the corner of Garden & Melrose.
Rooms
Basement Finished, Bulkhead
Primary Bedroom Level Third
Interior
Heating Baseboard, Oil, Wood Stove, Ductless
Cooling Ductless
Flooring Wood, Carpet
Fireplaces Number 1
Appliance Gas Water Heater, Range, Dishwasher, Disposal, Refrigerator
Laundry In Basement, Gas Dryer Hookup
Exterior
Exterior Feature Porch, Patio, Storage, Professional Landscaping, Sprinkler System, Fenced Yard, Garden
Fence Fenced
Community Features Public Transportation, Shopping, Pool, Tennis Court(s), Park, Walk/Jog Trails, Golf, Medical Facility, House of Worship, Public School
Utilities Available for Gas Range, for Gas Dryer
Waterfront false
Total Parking Spaces 4
Garage No
Building
Lot Description Corner Lot
Foundation Stone
Sewer Public Sewer
Water Public
Others
Senior Community false
Read Less Info
Want to know what your home might be worth? Contact us for a FREE valuation!

Our team is ready to help you sell your home for the highest possible price ASAP
Bought with The Kim Perrotti Team • Leading Edge Real Estate







