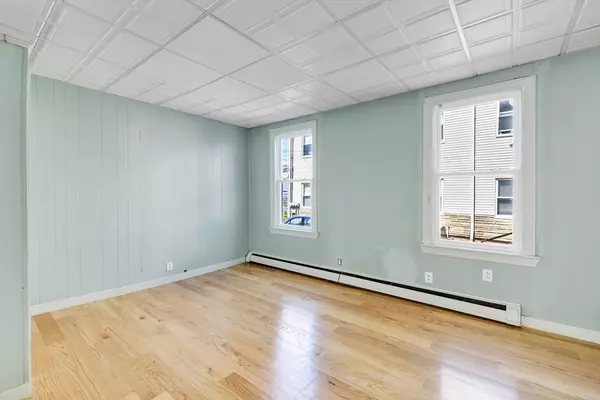$1,469,000
$1,349,000
8.9%For more information regarding the value of a property, please contact us for a free consultation.
7 Beds
4 Baths
3,394 SqFt
SOLD DATE : 06/25/2024
Key Details
Sold Price $1,469,000
Property Type Multi-Family
Sub Type 3 Family
Listing Status Sold
Purchase Type For Sale
Square Footage 3,394 sqft
Price per Sqft $432
MLS Listing ID 73235247
Sold Date 06/25/24
Bedrooms 7
Full Baths 4
Year Built 1900
Annual Tax Amount $11,581
Tax Year 2024
Lot Size 3,920 Sqft
Acres 0.09
Property Description
Ideally located between Assembly Row and Union Square in East Somerville, this charming 3-family presents a fantastic opportunity for both homeowners and investors. The first floor unit consists of 4 bed, two bath, living and kitchen with SS appliances and new hardwood floor through out. Second floor features 2 bed, 1 bath, living and kitchen. Third floor has 1 bed, 1 bath, kitchen, an office and a giant living room. High ceilings and hardwood floors throughout, laundry hookups in first and second floor units, separate utility meters, plenty of storage space in the basement, private driveway for 4+ cars. The first floor unit currently uses the 2 driveway parking spots. Easy walking access to all the best Somerville spots including a 7 mins walk to the new Washington St Green line stop! Two units have leases in place. The first can be rented or if desired buyer can move on in and make this a wonderful owner occupied investment. Open house Sat & Sun 11-1pm. Monday 5-6pm.
Location
State MA
County Middlesex
Zoning RB
Direction Use GPS
Rooms
Basement Full, Partially Finished, Interior Entry
Interior
Interior Features Stone/Granite/Solid Counters, Upgraded Cabinets, Upgraded Countertops, Bathroom With Tub & Shower, Open Floorplan, Remodeled, Walk-In Closet(s), Living Room, Kitchen, Laundry Room
Heating Baseboard, Natural Gas
Flooring Tile, Hardwood, Stone/Ceramic Tile, Wood
Appliance Range, Dishwasher, Refrigerator, Range Hood, Washer, Dryer
Laundry Electric Dryer Hookup, Washer Hookup
Exterior
Community Features Public Transportation, Shopping, Laundromat, Highway Access, T-Station
Utilities Available for Gas Range, for Gas Oven, for Electric Dryer, Washer Hookup
Waterfront false
Roof Type Shingle
Total Parking Spaces 4
Garage No
Building
Story 6
Foundation Stone
Sewer Public Sewer
Water Public
Others
Senior Community false
Acceptable Financing Contract
Listing Terms Contract
Read Less Info
Want to know what your home might be worth? Contact us for a FREE valuation!

Our team is ready to help you sell your home for the highest possible price ASAP
Bought with Tiesong Ma • United Real Estate, LLC







