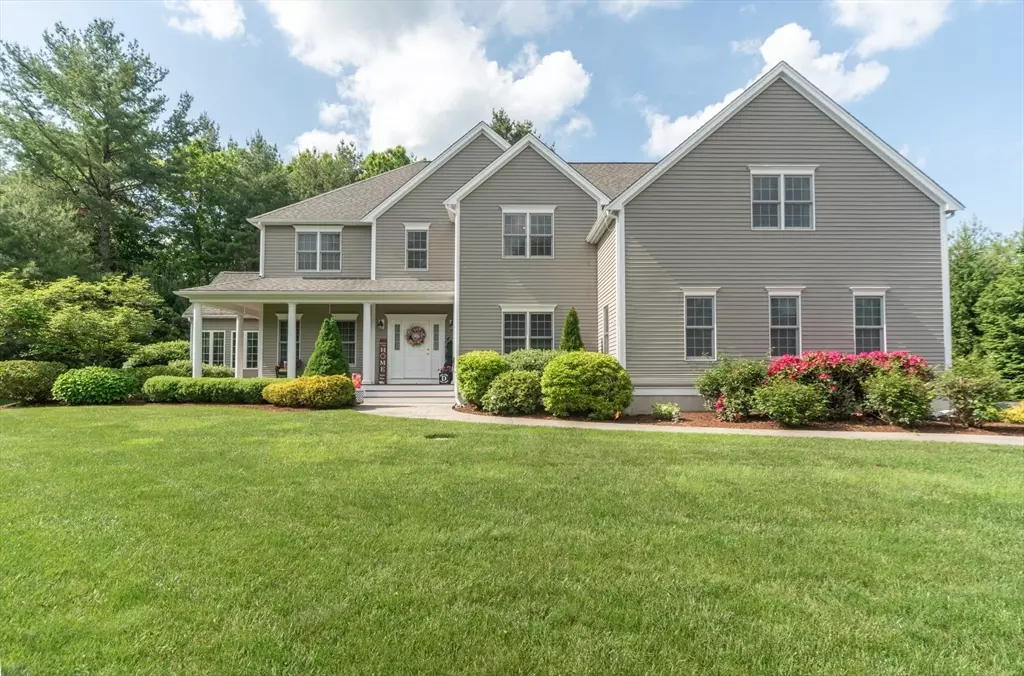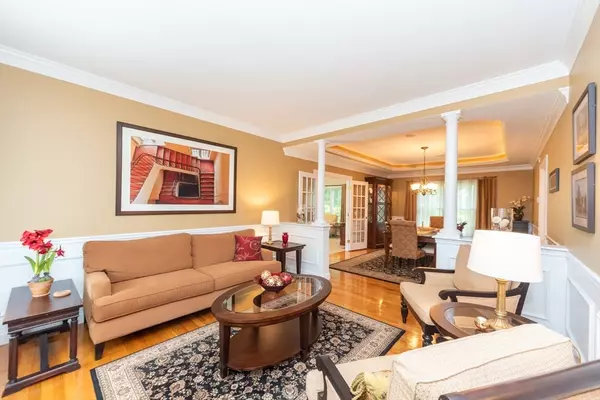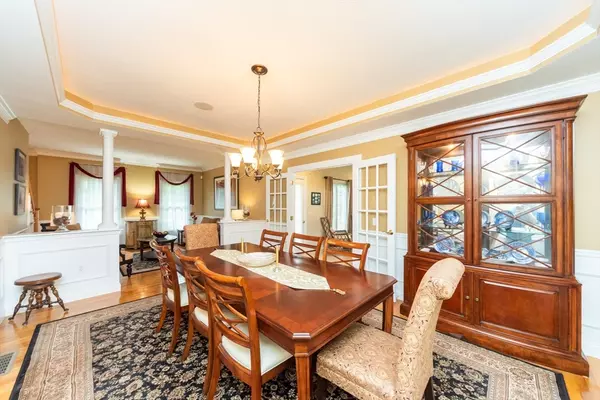$1,200,000
$1,175,000
2.1%For more information regarding the value of a property, please contact us for a free consultation.
4 Beds
4 Baths
4,308 SqFt
SOLD DATE : 06/26/2024
Key Details
Sold Price $1,200,000
Property Type Single Family Home
Sub Type Single Family Residence
Listing Status Sold
Purchase Type For Sale
Square Footage 4,308 sqft
Price per Sqft $278
Subdivision Border Estates
MLS Listing ID 73244502
Sold Date 06/26/24
Style Colonial
Bedrooms 4
Full Baths 4
HOA Y/N false
Year Built 2006
Annual Tax Amount $16,223
Tax Year 2024
Lot Size 0.920 Acres
Acres 0.92
Property Description
Grand entryway w/sweeping staircase draws you into a voluminous layout made for entertaining.Stylish gourmet kitchen complete w/wine fridge,center island,induction cooktop & convection ovens flows into the formal dining room w/Grecian style columns to delineate it from the formal living room.Sunroom w/ wall-to-wall windows is a haven for gazing at the beautifully landscaped yard & creating a calming atmosphere.Family rm boasts vaulted ceiling w/skylights,beautiful fireplace & a back stairway to the bdrm area.Surround sound rounds out this sumptuous 1st floor.Oops,let's not forget the office for working from home.The expansive primary suite has a fireplace & sitting area w/built-ins for displaying art or favorite books.HUGE walk-in closet w/his & hers sides & closet organizers.The primary bath has a double vanity,separate shower & whirlpool to ease away the the day's stress.HVAC 3 yrs,whole house generator,appliances 6 yrs or less,gutters w/elec wires.
Location
State MA
County Bristol
Zoning Res
Direction Off Bay Rd
Rooms
Family Room Skylight, Ceiling Fan(s), Flooring - Wall to Wall Carpet, Cable Hookup, Open Floorplan, Lighting - Overhead
Basement Full, Interior Entry, Garage Access
Primary Bedroom Level Second
Dining Room Flooring - Hardwood, Wainscoting, Crown Molding
Kitchen Closet/Cabinets - Custom Built, Flooring - Stone/Ceramic Tile, Dining Area, Pantry, Kitchen Island, Cabinets - Upgraded, Deck - Exterior, Exterior Access, Open Floorplan, Recessed Lighting, Slider, Stainless Steel Appliances, Wine Chiller, Lighting - Pendant
Interior
Interior Features Bathroom - 3/4, Bathroom - With Shower Stall, Pedestal Sink, 3/4 Bath, Sun Room, Office, Central Vacuum, Wired for Sound, Internet Available - Unknown
Heating Forced Air, Natural Gas
Cooling Central Air, ENERGY STAR Qualified Equipment
Flooring Tile, Carpet, Hardwood, Flooring - Stone/Ceramic Tile
Fireplaces Number 2
Fireplaces Type Family Room, Master Bedroom
Appliance Gas Water Heater, Oven, Dishwasher, Microwave, Range, Refrigerator, Dryer, Wine Refrigerator, ENERGY STAR Qualified Washer, Vacuum System, Plumbed For Ice Maker
Laundry Flooring - Stone/Ceramic Tile, Second Floor, Gas Dryer Hookup, Washer Hookup
Exterior
Exterior Feature Porch, Deck - Composite, Rain Gutters, Professional Landscaping, Sprinkler System
Garage Spaces 3.0
Utilities Available for Electric Range, for Electric Oven, for Gas Dryer, Washer Hookup, Icemaker Connection, Generator Connection
Roof Type Shingle
Total Parking Spaces 3
Garage Yes
Building
Lot Description Cul-De-Sac
Foundation Concrete Perimeter
Sewer Private Sewer
Water Public
Schools
Elementary Schools Parkview
Others
Senior Community false
Read Less Info
Want to know what your home might be worth? Contact us for a FREE valuation!

Our team is ready to help you sell your home for the highest possible price ASAP
Bought with Deborah Piazza • Coldwell Banker Realty - Sharon







