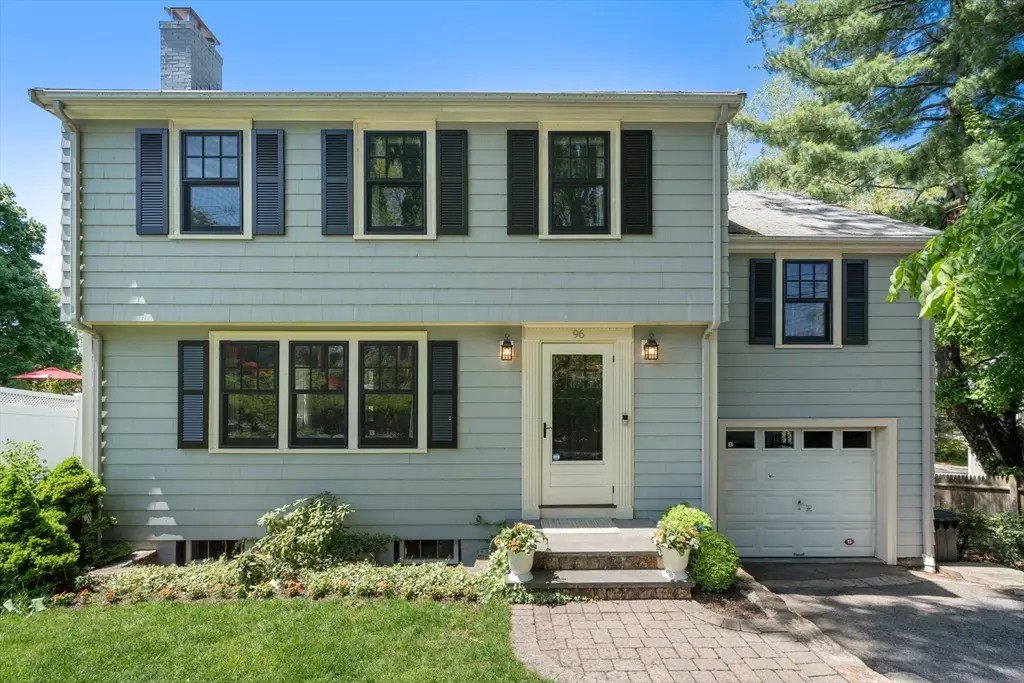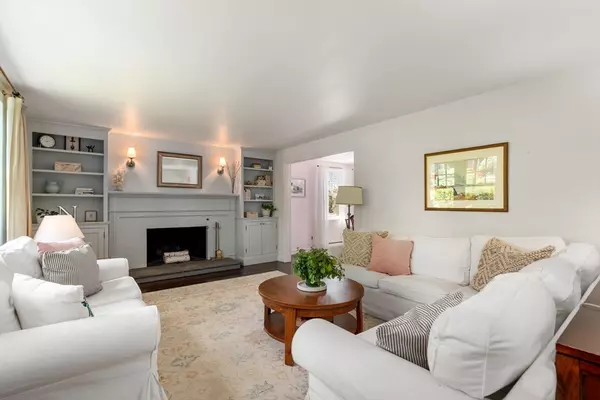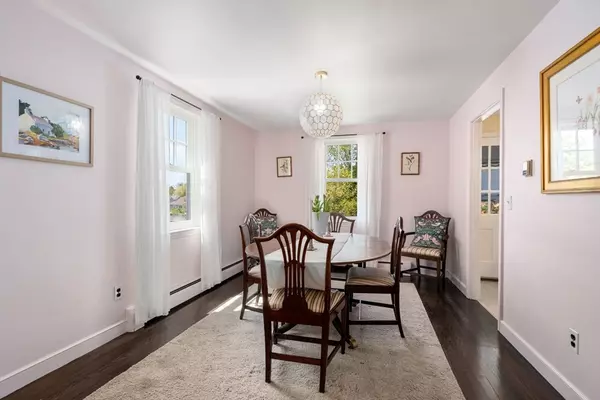$1,400,000
$1,295,000
8.1%For more information regarding the value of a property, please contact us for a free consultation.
4 Beds
2.5 Baths
2,230 SqFt
SOLD DATE : 06/26/2024
Key Details
Sold Price $1,400,000
Property Type Single Family Home
Sub Type Single Family Residence
Listing Status Sold
Purchase Type For Sale
Square Footage 2,230 sqft
Price per Sqft $627
Subdivision Clark Hill
MLS Listing ID 73238701
Sold Date 06/26/24
Style Colonial,Garrison
Bedrooms 4
Full Baths 2
Half Baths 1
HOA Y/N false
Year Built 1964
Annual Tax Amount $12,440
Tax Year 2024
Lot Size 9,583 Sqft
Acres 0.22
Property Description
Welcome home to Clark Hill, where this well maintained Garrison Colonial sits proudly in desirable town center location. 1st floor features a sunny living room w/ fireplace & custom built-ins, a spacious dining room & large, eat-in kitchen w/ 3 season porch overlooking the yard. Up a half flight of stairs is an ensuite bedroom w/ half bath. The 2nd floor features a sizable primary bedroom, two additional bedrooms, ample storage & well appointed family bath. The lower level (renovated in 2013) offers a large family room, laundry, 3/4 bath & walk out access through french doors. An expansive yard boasts mature trees, stone walls, space to play, garden & relax. One car direct entry garage & Reed's Ferry shed. Close proximity to all schools, renovated Town Field, Underwood Pool & the forthcoming skating rink and library. Enjoy the beauty of Lone Tree Hill trails, the convenience of nearby commuter rail & bus to Harvard Sq. & the highly acclaimed shops & restaurants of Belmont Center.
Location
State MA
County Middlesex
Zoning RES
Direction Royal Road to Clark Street or Common Street to Clark Street
Rooms
Family Room Bathroom - Full, Closet, Exterior Access, Recessed Lighting
Basement Full, Finished, Walk-Out Access
Primary Bedroom Level Second
Dining Room Flooring - Hardwood, Lighting - Pendant
Kitchen Lighting - Pendant
Interior
Interior Features Sun Room
Heating Baseboard, Natural Gas
Cooling Window Unit(s)
Flooring Tile, Vinyl, Laminate, Hardwood, Flooring - Wood
Fireplaces Number 1
Fireplaces Type Living Room
Appliance Gas Water Heater, Range, Dishwasher, Disposal, Refrigerator, Freezer, Washer, Dryer
Laundry Electric Dryer Hookup, Remodeled, Washer Hookup, In Basement
Exterior
Exterior Feature Porch - Enclosed, Porch - Screened, Patio, Rain Gutters, Storage, Garden, Stone Wall
Garage Spaces 1.0
Community Features Public Transportation, Shopping, Pool, Tennis Court(s), Park, Walk/Jog Trails, Golf, Bike Path, Conservation Area, Highway Access, House of Worship, Private School, Public School, T-Station
Utilities Available for Gas Range
Waterfront false
Roof Type Shingle
Total Parking Spaces 2
Garage Yes
Building
Lot Description Gentle Sloping
Foundation Concrete Perimeter
Sewer Public Sewer
Water Public
Schools
Elementary Schools Wellington***
Middle Schools Cms/Upper Ms
High Schools Belmont
Others
Senior Community false
Read Less Info
Want to know what your home might be worth? Contact us for a FREE valuation!

Our team is ready to help you sell your home for the highest possible price ASAP
Bought with Neran Rohra • Coldwell Banker Realty - Belmont







