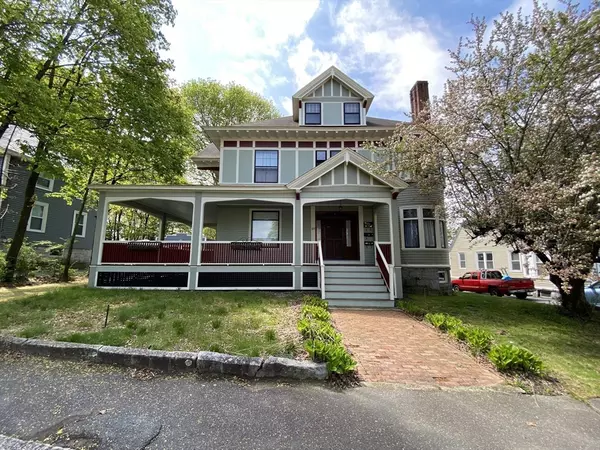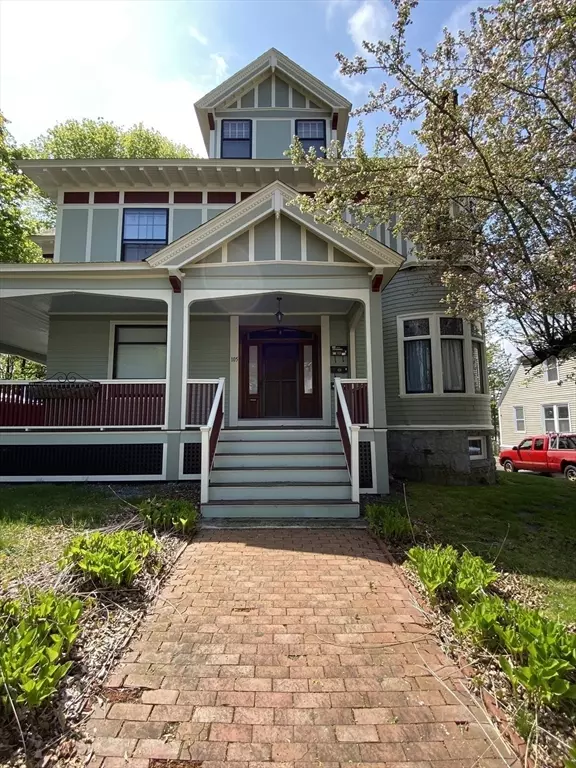$811,000
$829,000
2.2%For more information regarding the value of a property, please contact us for a free consultation.
7 Beds
3 Baths
4,278 SqFt
SOLD DATE : 06/27/2024
Key Details
Sold Price $811,000
Property Type Multi-Family
Sub Type 3 Family
Listing Status Sold
Purchase Type For Sale
Square Footage 4,278 sqft
Price per Sqft $189
MLS Listing ID 73233809
Sold Date 06/27/24
Bedrooms 7
Full Baths 3
Year Built 1900
Annual Tax Amount $9,270
Tax Year 2024
Lot Size 8,276 Sqft
Acres 0.19
Property Description
Welcome to one of Christian Hill's Most Iconic Properties, featuring a movie debut in The Fighter, this impressive three unit home boasts expansive two and three bedroom units spread out of over an impressive 4278sq ft. The main level unit features a chef's kitchen, original hardwoods, crown molding and a library. The second level, the largest with 3 oversized bedrooms, double closets, soaring ceilings and tons of windows. The third level is a large open concept living, kitchen, dining room with cathedral ceilings, and two generous bedrooms with closets. Each unit has separate laundry hook ups in the basement. Ample off street parking in the paved back lot. Exterior painting and upgrading complete 2022.
Location
State MA
County Middlesex
Zoning TTF
Direction Bridge St to 11th St - Please use GPS
Rooms
Basement Full, Walk-Out Access, Interior Entry, Concrete, Unfinished
Interior
Interior Features Laundry Room, Ceiling Fan(s), Crown Molding, Upgraded Cabinets, Bathroom With Tub, Country Kitchen, Cathedral/Vaulted Ceilings, Open Floorplan, Living Room, Dining Room, Kitchen, Office/Den, Living RM/Dining RM Combo
Heating Central
Cooling None
Flooring Vinyl, Carpet, Hardwood, Wood
Appliance Range, Dishwasher, Refrigerator
Laundry Electric Dryer Hookup, Washer Hookup
Exterior
Community Features Public Transportation, Shopping, Pool, Tennis Court(s), Park, Walk/Jog Trails, Stable(s), Golf, Medical Facility, Laundromat, Bike Path, Conservation Area, Highway Access, House of Worship, Private School, Public School, T-Station, University
Utilities Available for Gas Range, for Electric Dryer, Washer Hookup
Waterfront false
Roof Type Shingle
Total Parking Spaces 6
Garage No
Building
Lot Description Level
Story 6
Foundation Stone
Sewer Public Sewer
Water Public
Others
Senior Community false
Read Less Info
Want to know what your home might be worth? Contact us for a FREE valuation!

Our team is ready to help you sell your home for the highest possible price ASAP
Bought with Maria Pena • Pena Realty Corporation







