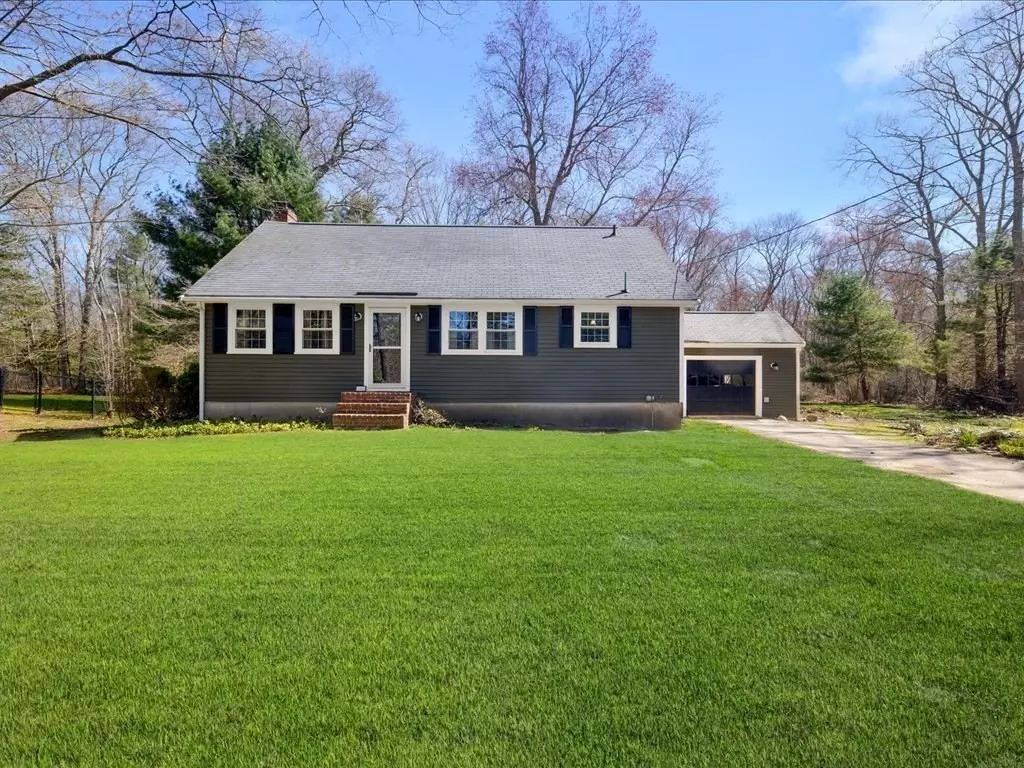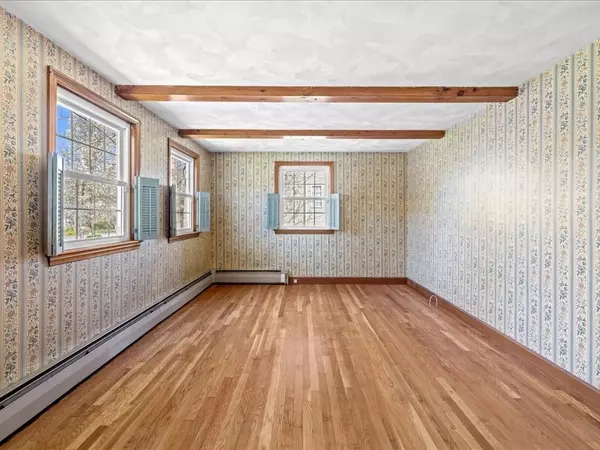$549,000
$549,000
For more information regarding the value of a property, please contact us for a free consultation.
3 Beds
1.5 Baths
1,522 SqFt
SOLD DATE : 06/27/2024
Key Details
Sold Price $549,000
Property Type Single Family Home
Sub Type Single Family Residence
Listing Status Sold
Purchase Type For Sale
Square Footage 1,522 sqft
Price per Sqft $360
MLS Listing ID 73234561
Sold Date 06/27/24
Style Cape
Bedrooms 3
Full Baths 1
Half Baths 1
HOA Y/N false
Year Built 1966
Annual Tax Amount $5,790
Tax Year 2024
Lot Size 0.930 Acres
Acres 0.93
Property Description
Open House cancelled...accepted offer. Welcome to 500 East Street in sought after West Bridgewater. This easy to show charming 1500 square foot 3 level split Cape with 1 car attached garage sits on .93 level acres with convenient access to the commuter rail. This spacious 3 bedroom home features refinished hardwood floors, open kitchen/dining area with new quartz countertops, new backsplash, refurbished cabinets and large pantry closet. Step down from the kitchen/dining space into an enormous family room which includes a large brick feature wall, wood stove, ½ bath and laundry closet. The bonus mudroom leads to the attached garage. The sunlit solarium has access to the large backyard with new composite deck, mature perennials and storage shed. Additional upgrades include new 3 bedroom septic pump system septic, exterior clapboard, shingles, trim & paint, new gutters and downspouts, new storage shed roof & siding. Generator ready.
Location
State MA
County Plymouth
Zoning R
Direction East Center to East Street
Rooms
Family Room Bathroom - Half, Wood / Coal / Pellet Stove, Beamed Ceilings, Flooring - Hardwood, Exterior Access
Basement Full
Primary Bedroom Level Third
Dining Room Ceiling Fan(s), Flooring - Hardwood
Kitchen Flooring - Stone/Ceramic Tile, Pantry, Countertops - Stone/Granite/Solid, Breakfast Bar / Nook, Lighting - Pendant
Interior
Interior Features Beamed Ceilings, Bathroom - Full, Bathroom - With Tub & Shower, Bathroom - Half, Breezeway, Sun Room, Bathroom, Internet Available - Unknown
Heating Baseboard, Oil
Cooling Ductless
Flooring Tile, Hardwood, Flooring - Stone/Ceramic Tile
Fireplaces Number 1
Appliance Range, Dishwasher, Microwave, Refrigerator
Laundry First Floor, Washer Hookup
Exterior
Exterior Feature Deck, Rain Gutters, Storage
Garage Spaces 1.0
Community Features Shopping, Walk/Jog Trails, House of Worship, Public School, T-Station
Utilities Available for Electric Range, for Electric Oven, Washer Hookup, Generator Connection
Waterfront false
Roof Type Shingle
Total Parking Spaces 4
Garage Yes
Building
Lot Description Level
Foundation Concrete Perimeter
Sewer Inspection Required for Sale
Water Public
Schools
Elementary Schools Rose Macdonald
Middle Schools Wb Middle Scho
High Schools Wb High School
Others
Senior Community false
Acceptable Financing Contract
Listing Terms Contract
Read Less Info
Want to know what your home might be worth? Contact us for a FREE valuation!

Our team is ready to help you sell your home for the highest possible price ASAP
Bought with Alanna Zografos • Fabroski Realty Group







