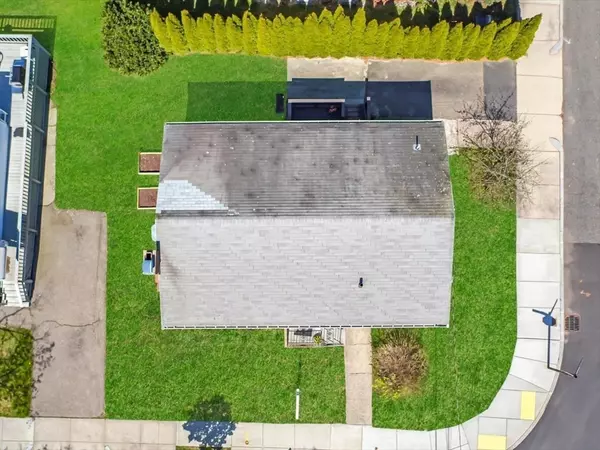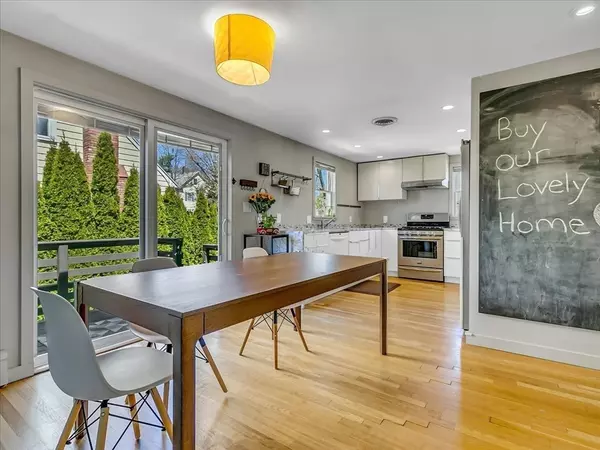$639,500
$599,000
6.8%For more information regarding the value of a property, please contact us for a free consultation.
2 Beds
2 Baths
1,312 SqFt
SOLD DATE : 06/28/2024
Key Details
Sold Price $639,500
Property Type Single Family Home
Sub Type Single Family Residence
Listing Status Sold
Purchase Type For Sale
Square Footage 1,312 sqft
Price per Sqft $487
Subdivision Bellevue Hill
MLS Listing ID 73234394
Sold Date 06/28/24
Style Ranch
Bedrooms 2
Full Baths 2
HOA Y/N false
Year Built 1963
Annual Tax Amount $6,918
Tax Year 2024
Lot Size 3,484 Sqft
Acres 0.08
Property Description
Welcome to this charming single-family home nestled in the coveted Bellevue Hill neighborhood, ideally situated on a corner lot. As you step through the front door, you'll be greeted by a fantastic living room with fireplace. It seamlessly flows into the large kitchen and dining area, perfect for entertaining. The bedrooms are generously sized, offering ample closet space for all your storage needs. Downstairs, you'll find a delightful lower level with a vast play area and a modern, luxurious bathroom – a true haven for relaxation. This inviting home also boasts central air conditioning, sprinkler system, a freshly painted exterior, ensuring your comfort and peace of mind. Come and experience the warmth and comfort of this extraordinary home today! Showings Begin Friday all the way through the weekend. Offers due Monday at 5pm on Monday the 13th.
Location
State MA
County Suffolk
Area West Roxbury'S Bellevue Hill
Zoning R1
Direction Google maps
Rooms
Basement Full, Finished
Interior
Heating Baseboard, Natural Gas
Cooling Central Air
Flooring Laminate, Hardwood
Fireplaces Number 1
Appliance Gas Water Heater, Range, Dishwasher, Disposal, Refrigerator, Washer, Dryer
Exterior
Exterior Feature Deck
Community Features Public Transportation, Tennis Court(s), Park, Walk/Jog Trails, Bike Path, Conservation Area, Highway Access, House of Worship, Private School, Public School, T-Station, University, Other
Utilities Available for Gas Range
Roof Type Shingle
Total Parking Spaces 1
Garage No
Building
Lot Description Corner Lot, Level
Foundation Concrete Perimeter
Sewer Public Sewer
Water Public
Architectural Style Ranch
Others
Senior Community false
Read Less Info
Want to know what your home might be worth? Contact us for a FREE valuation!

Our team is ready to help you sell your home for the highest possible price ASAP
Bought with Kerry Ciapciak • Patriot Property Advisors, LLC - Walpole







