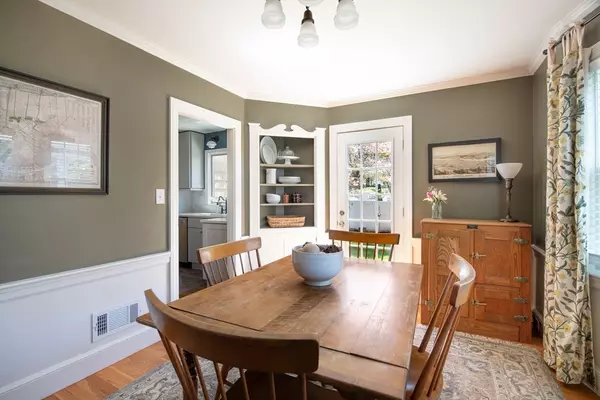$750,000
$689,900
8.7%For more information regarding the value of a property, please contact us for a free consultation.
4 Beds
2 Baths
1,973 SqFt
SOLD DATE : 06/28/2024
Key Details
Sold Price $750,000
Property Type Single Family Home
Sub Type Single Family Residence
Listing Status Sold
Purchase Type For Sale
Square Footage 1,973 sqft
Price per Sqft $380
Subdivision Gardner Park
MLS Listing ID 73239025
Sold Date 06/28/24
Style Cape
Bedrooms 4
Full Baths 2
HOA Y/N false
Year Built 1945
Annual Tax Amount $5,406
Tax Year 2024
Lot Size 5,227 Sqft
Acres 0.12
Property Description
Welcome to your new home sweet home! This beautifully renovated Cape is ready for you to move right in and start making memories. The recent updates have transformed this place, from the sleek new kitchen to the stylishly renovated bathrooms. Plus, with the addition of a 4th BR, there's plenty of space for everyone. You'll love the peace of mind that comes with all the newer essentials like windows, heating system, roof, gutters, and H20 heater. And imagine the possibilities with the lg unfinished basement – it's just waiting for your personal touch to turn it into extra living space or your dream hangout. Plus, there are several options for office space, perfect for those who work from home. Located with easy access to highways, schools, and the town center, makes getting around a breeze. And if you commute to Boston, Salem Station is right nearby. But with a backyard this charming and fenced-in, you may never want to leave! Come see for yourself and make this house your home!
Location
State MA
County Essex
Zoning R1A
Direction Gardner to Seneca to Newcastle
Rooms
Family Room Flooring - Hardwood
Basement Full, Interior Entry, Sump Pump, Unfinished
Primary Bedroom Level Second
Dining Room Flooring - Hardwood
Kitchen Flooring - Hardwood, Countertops - Stone/Granite/Solid, Exterior Access, Pot Filler Faucet, Gas Stove
Interior
Interior Features Office, Sun Room
Heating Forced Air, Natural Gas
Cooling None
Flooring Wood, Tile, Flooring - Wall to Wall Carpet, Flooring - Wood
Fireplaces Number 1
Appliance Gas Water Heater, Range, Dishwasher, Refrigerator
Laundry In Basement, Electric Dryer Hookup, Washer Hookup
Exterior
Exterior Feature Patio, Rain Gutters, Fenced Yard
Garage Spaces 1.0
Fence Fenced/Enclosed, Fenced
Community Features Public Transportation, Shopping, Golf, Medical Facility, Highway Access, T-Station
Utilities Available for Gas Range, for Electric Dryer, Washer Hookup
Roof Type Shingle
Total Parking Spaces 2
Garage Yes
Building
Lot Description Level
Foundation Concrete Perimeter
Sewer Public Sewer
Water Public
Others
Senior Community false
Read Less Info
Want to know what your home might be worth? Contact us for a FREE valuation!

Our team is ready to help you sell your home for the highest possible price ASAP
Bought with Quinlan Home Team • Classified Realty Group







