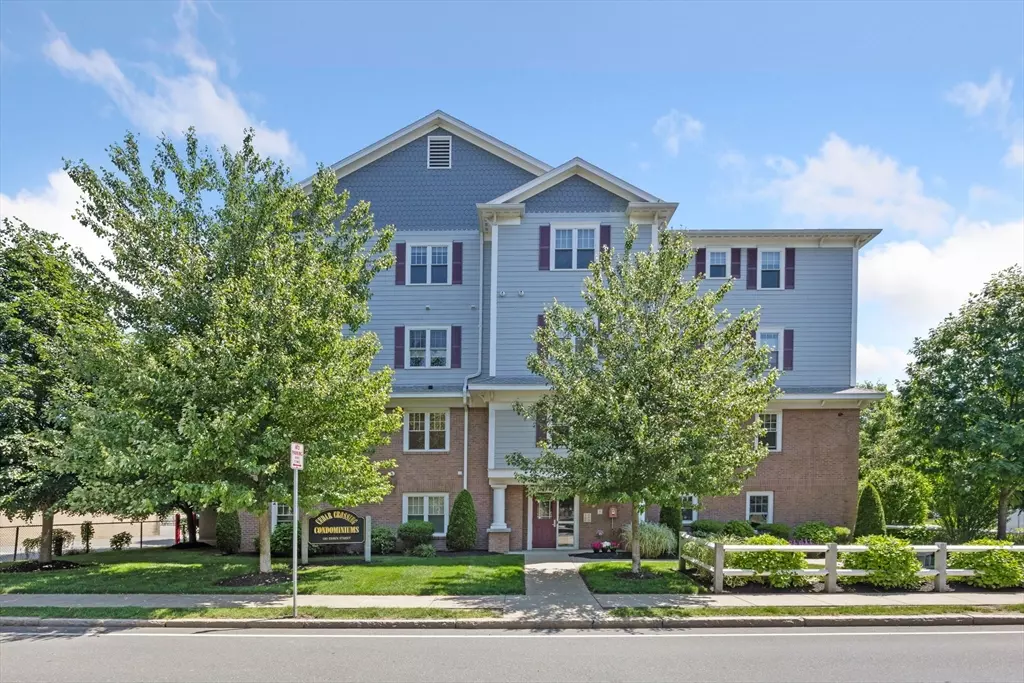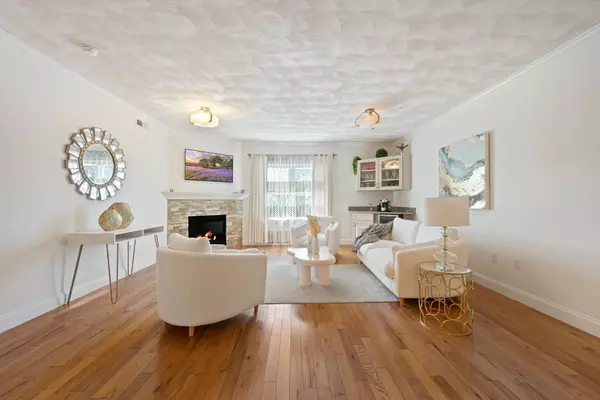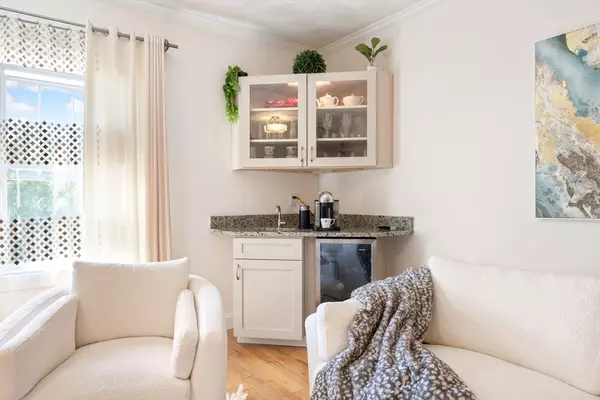$645,000
$639,900
0.8%For more information regarding the value of a property, please contact us for a free consultation.
2 Beds
2 Baths
1,296 SqFt
SOLD DATE : 07/02/2024
Key Details
Sold Price $645,000
Property Type Condo
Sub Type Condominium
Listing Status Sold
Purchase Type For Sale
Square Footage 1,296 sqft
Price per Sqft $497
MLS Listing ID 73247954
Sold Date 07/02/24
Bedrooms 2
Full Baths 2
HOA Fees $392/mo
Year Built 2013
Annual Tax Amount $6,613
Tax Year 2024
Property Description
With a walk score of 93, this is considered a "walker's paradise"! This unit is one of the largest in the complex, situated perfectly on the rear corner of the building, & is Southeast facing, allowing for tons of natural light throughout the day. Incredible quality & a superb, well thought-out floor plan consisting of 5 rms, 2 brs, 2 baths. The primary bedroom has an ensuite bath & walk-in closet. There's an open concept living area, & a large in-unit laundry rm. The kitchen is a cook's dream-come-true, with lots of elbow room, granite counters, stainless steel appliances, & a peninsula with seating & full view of the living rm, gas fireplace, & wet bar - offering the ultimate experience in entertaining! Both baths display tasteful designer tile choices. Lots of closet space & a giant exclusive storage rm in LL. Location is amazing - commuter rail is outside the door, & just 2 blocks away is thriving downtown Melrose. Its your turn to make this your home!
Location
State MA
County Middlesex
Zoning BB1
Direction Main Street to Essex. Unit is on 3rd Flr, apt. no.11. Parking in back no 13.
Rooms
Basement N
Primary Bedroom Level Third
Dining Room Flooring - Hardwood, Open Floorplan, Lighting - Overhead
Kitchen Flooring - Hardwood, Dining Area, Pantry, Open Floorplan, Stainless Steel Appliances, Gas Stove, Peninsula, Lighting - Overhead
Interior
Interior Features Closet, Lighting - Overhead, Entry Hall
Heating Central, Natural Gas
Cooling Central Air
Flooring Wood, Tile, Flooring - Hardwood
Fireplaces Number 1
Fireplaces Type Living Room
Appliance Range, Dishwasher, Disposal, Microwave, Refrigerator, Washer, Dryer, Plumbed For Ice Maker
Laundry Electric Dryer Hookup, Washer Hookup, Third Floor, In Unit
Exterior
Exterior Feature Screens, Professional Landscaping
Community Features Public Transportation, Shopping, Pool, Tennis Court(s), Park, Walk/Jog Trails, Golf, Medical Facility, Conservation Area, Highway Access, House of Worship, Public School, T-Station
Utilities Available for Gas Range, for Electric Dryer, Icemaker Connection
Waterfront false
Roof Type Shingle
Total Parking Spaces 1
Garage No
Building
Story 1
Sewer Public Sewer
Water Public, Individual Meter
Schools
Elementary Schools Apply
Middle Schools Mvmms
High Schools Mhs
Others
Pets Allowed Yes w/ Restrictions
Senior Community false
Read Less Info
Want to know what your home might be worth? Contact us for a FREE valuation!

Our team is ready to help you sell your home for the highest possible price ASAP
Bought with Alan Fincke • Alan Fincke







