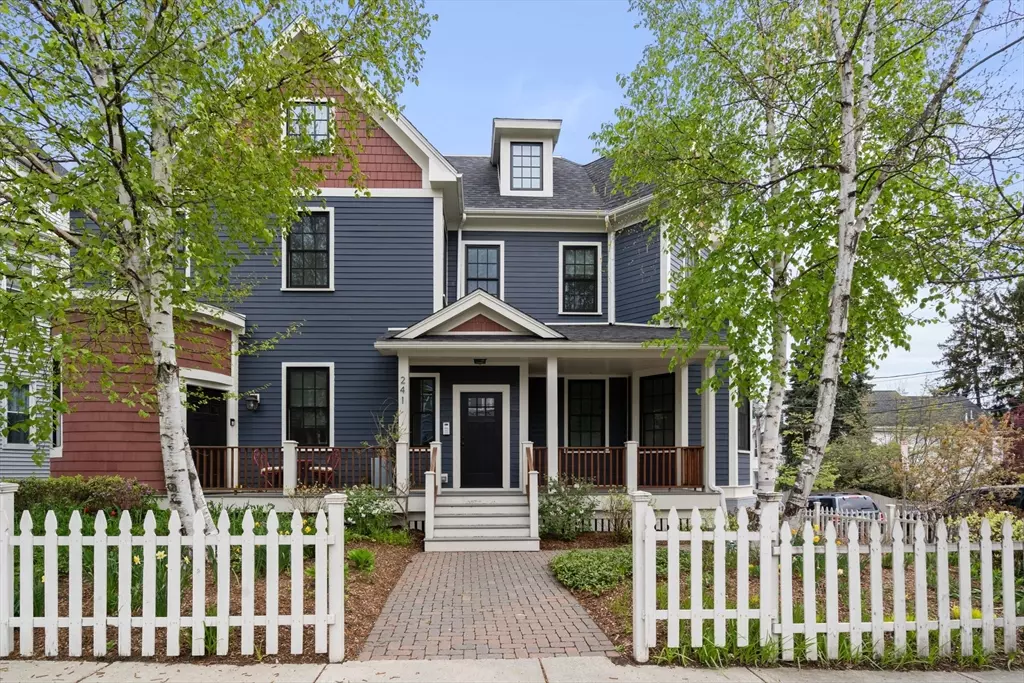$992,500
$998,000
0.6%For more information regarding the value of a property, please contact us for a free consultation.
3 Beds
3 Baths
1,939 SqFt
SOLD DATE : 07/10/2024
Key Details
Sold Price $992,500
Property Type Condo
Sub Type Condominium
Listing Status Sold
Purchase Type For Sale
Square Footage 1,939 sqft
Price per Sqft $511
MLS Listing ID 73232304
Sold Date 07/10/24
Bedrooms 3
Full Baths 3
HOA Fees $420/mo
Year Built 1900
Annual Tax Amount $9,479
Tax Year 2024
Property Description
Spectacular 3 bed 3 full bath residence exudes old world charm seamlessly fused with modern convenience. Fully renovated to the studs in 2019 this property needs nothing! Stunning chef's kitchen with Jenn-Air appliances, custom cabinetry and adorable dinning nook. Soaring coffered ceilings and oversized windows flow into the living room complete with gas fireplace. Dreamy primary bedroom with two walk-in closets and ensuite bath complete with double vanity and spa like shower. An additional bedroom and full guest bath complete the first floor. In the lower level find a bonus room perfect for additional living or family room full bath and 3rd bedroom. Exclusive covered balcony and off-street parking complete this impressive offering. Conveniently located with easy access to I-93 and only .3mi to the MBTA green line. Don't miss out!
Location
State MA
County Middlesex
Zoning Res
Direction Broadway to School Street, on the corner of Oakland Avenue.
Rooms
Family Room Flooring - Stone/Ceramic Tile
Basement Y
Primary Bedroom Level First
Dining Room Flooring - Hardwood
Kitchen Coffered Ceiling(s), Flooring - Hardwood, Countertops - Stone/Granite/Solid, Kitchen Island, Cabinets - Upgraded, Recessed Lighting, Remodeled, Stainless Steel Appliances, Gas Stove
Interior
Heating Central
Cooling Central Air
Flooring Tile, Hardwood
Fireplaces Number 1
Fireplaces Type Living Room
Appliance Range, Dishwasher, Disposal, Refrigerator, Washer, Dryer
Laundry Flooring - Hardwood, First Floor, In Unit, Electric Dryer Hookup
Exterior
Exterior Feature Covered Patio/Deck
Fence Security
Community Features Public Transportation, Park, Walk/Jog Trails, Medical Facility, Highway Access, House of Worship, Private School, Public School, T-Station, University
Utilities Available for Gas Range, for Electric Dryer
Waterfront false
Roof Type Shingle
Total Parking Spaces 1
Garage No
Building
Story 2
Sewer Public Sewer
Water Public
Schools
Elementary Schools Sps
Middle Schools Sps
High Schools Sps
Others
Pets Allowed Yes
Senior Community false
Read Less Info
Want to know what your home might be worth? Contact us for a FREE valuation!

Our team is ready to help you sell your home for the highest possible price ASAP
Bought with John Takvorian • Leading Edge Real Estate







