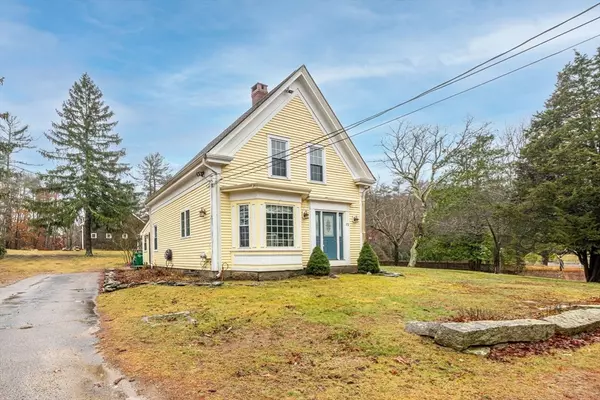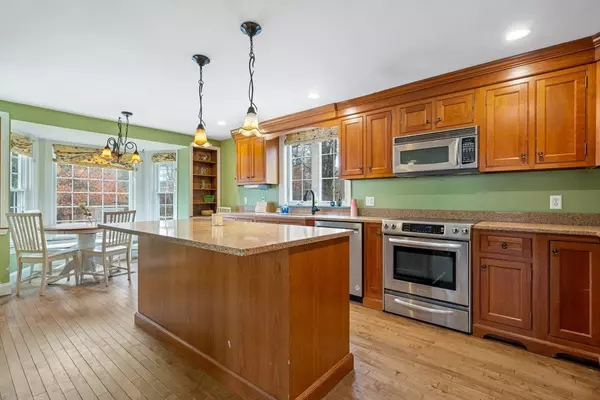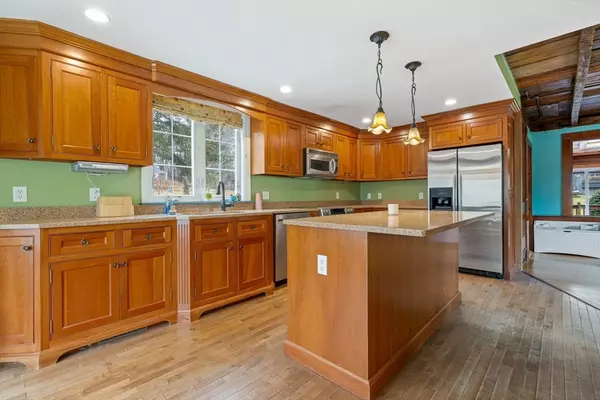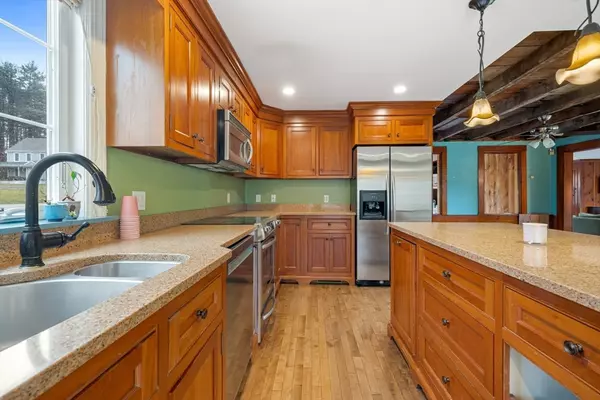$650,000
$629,000
3.3%For more information regarding the value of a property, please contact us for a free consultation.
3 Beds
1.5 Baths
2,782 SqFt
SOLD DATE : 07/11/2024
Key Details
Sold Price $650,000
Property Type Single Family Home
Sub Type Single Family Residence
Listing Status Sold
Purchase Type For Sale
Square Footage 2,782 sqft
Price per Sqft $233
MLS Listing ID 73209721
Sold Date 07/11/24
Style Colonial,Farmhouse
Bedrooms 3
Full Baths 1
Half Baths 1
HOA Y/N false
Year Built 1858
Annual Tax Amount $7,137
Tax Year 2023
Lot Size 1.850 Acres
Acres 1.85
Property Description
Sellers Relocating, Don't miss out on this stunning Post and Beam Farmhouse sitting on 1.85 acres with a 3 story detached barn! This expansive home has true character with hardwood floors throughout, an updated kitchen offering stainless steel appliances, granite countertops, cherry custom cabinets, island, and breakfast nook with bay windows bringing in tons of natural sunlight opening to the dining room, cozy living room with wood burning fireplace with slider out to deck, and one full bathroom on main level. Two seperate staircases lead up to the second floor with 3 bedroom, could be a 4 bedroom, half bathroom, and walk up attic! There are two driveways and entryways to the home. *More photos to follow
Location
State MA
County Plymouth
Zoning R
Direction Left from W Elm Street
Rooms
Family Room Wood / Coal / Pellet Stove, Flooring - Wood, Window(s) - Bay/Bow/Box, Open Floorplan
Basement Full, Interior Entry, Bulkhead, Unfinished
Primary Bedroom Level Second
Dining Room Ceiling Fan(s), Flooring - Wood, Open Floorplan
Kitchen Flooring - Wood, Window(s) - Bay/Bow/Box, Dining Area, Kitchen Island, Breakfast Bar / Nook, Cabinets - Upgraded, Country Kitchen, Exterior Access, Open Floorplan, Recessed Lighting, Remodeled, Stainless Steel Appliances, Lighting - Pendant, Lighting - Overhead
Interior
Interior Features Attic Access, Mud Room, Foyer, Center Hall
Heating Oil
Cooling None
Flooring Wood, Tile, Flooring - Wood
Fireplaces Number 1
Fireplaces Type Family Room, Wood / Coal / Pellet Stove
Appliance Water Heater, Range, Dishwasher, Microwave, Refrigerator, Washer, Dryer
Laundry Dryer Hookup - Electric, Washer Hookup, First Floor, Gas Dryer Hookup
Exterior
Exterior Feature Deck, Rain Gutters, Barn/Stable, Screens, Garden, Stone Wall, Other
Garage Spaces 2.0
Community Features Public Transportation, Shopping, Walk/Jog Trails, Stable(s), Golf, Conservation Area, Highway Access, House of Worship, Public School, University
Utilities Available for Electric Range, for Gas Dryer, Washer Hookup
Roof Type Shingle
Total Parking Spaces 10
Garage Yes
Building
Lot Description Gentle Sloping, Level, Sloped
Foundation Stone
Sewer Private Sewer
Water Public
Architectural Style Colonial, Farmhouse
Schools
Elementary Schools North
Middle Schools Pembroke
High Schools Pembroke
Others
Senior Community false
Read Less Info
Want to know what your home might be worth? Contact us for a FREE valuation!

Our team is ready to help you sell your home for the highest possible price ASAP
Bought with The Eisnor Team • William Raveis R.E. & Home Services







