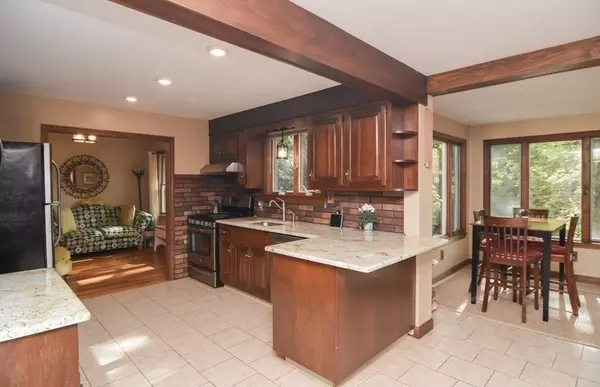$780,000
$749,900
4.0%For more information regarding the value of a property, please contact us for a free consultation.
4 Beds
2 Baths
2,506 SqFt
SOLD DATE : 07/15/2024
Key Details
Sold Price $780,000
Property Type Single Family Home
Sub Type Single Family Residence
Listing Status Sold
Purchase Type For Sale
Square Footage 2,506 sqft
Price per Sqft $311
MLS Listing ID 73226951
Sold Date 07/15/24
Style Cape
Bedrooms 4
Full Baths 2
HOA Y/N false
Year Built 1957
Annual Tax Amount $7,621
Tax Year 2024
Lot Size 1.150 Acres
Acres 1.15
Property Description
Lovely Cape Cod style home in the desirable community of Boxford on 1.15 acres abutting conservation land. Enter through the front door, the tiled floor mudroom, or the attached 2 car garage. This home features four bedrooms, two of them have hardwood floors and are conveniently located on the first floor. The versatile first level includes a cozy eat in kitchen with a gas stove and stainless appliances, a dining room, and a large living room with a bay window and fireplace. A full bath and a 3-season porch complete the first floor. Upstairs there are 2 bedrooms (great closet space in both) and a 3/4 bath. The lower level is home to the family room, laundry room, and additional storage space. Outside, the perennial gardens will be blooming soon and are sure to delight the gardener in you!
Location
State MA
County Essex
Zoning RA
Direction Rt 95 or Rt 97 to Kelsey to Ipswich Rd
Rooms
Family Room Flooring - Wall to Wall Carpet
Basement Full, Partially Finished, Interior Entry
Primary Bedroom Level Second
Dining Room Flooring - Wood, Window(s) - Bay/Bow/Box
Kitchen Flooring - Stone/Ceramic Tile, Countertops - Stone/Granite/Solid, Recessed Lighting, Stainless Steel Appliances, Gas Stove
Interior
Interior Features Sun Room, Mud Room
Heating Hot Water, Natural Gas
Cooling Wall Unit(s), Dual
Flooring Wood, Tile, Vinyl, Carpet, Laminate, Flooring - Wood, Flooring - Stone/Ceramic Tile
Fireplaces Number 1
Fireplaces Type Living Room
Appliance Gas Water Heater, Range, Dishwasher, Refrigerator
Laundry In Basement, Gas Dryer Hookup
Exterior
Exterior Feature Porch - Enclosed, Rain Gutters, Screens, Garden
Garage Spaces 2.0
Community Features Park, Walk/Jog Trails, Stable(s), Golf, Bike Path, Conservation Area, Highway Access, House of Worship, Private School, Public School
Utilities Available for Gas Range, for Gas Oven, for Gas Dryer
Waterfront false
Roof Type Shingle
Total Parking Spaces 4
Garage Yes
Building
Foundation Concrete Perimeter
Sewer Private Sewer
Water Private
Schools
Elementary Schools Cole/Spofford
Middle Schools Masconomet
High Schools Masconomet
Others
Senior Community false
Acceptable Financing Contract
Listing Terms Contract
Read Less Info
Want to know what your home might be worth? Contact us for a FREE valuation!

Our team is ready to help you sell your home for the highest possible price ASAP
Bought with Kathryn Tully • Century 21 North East







