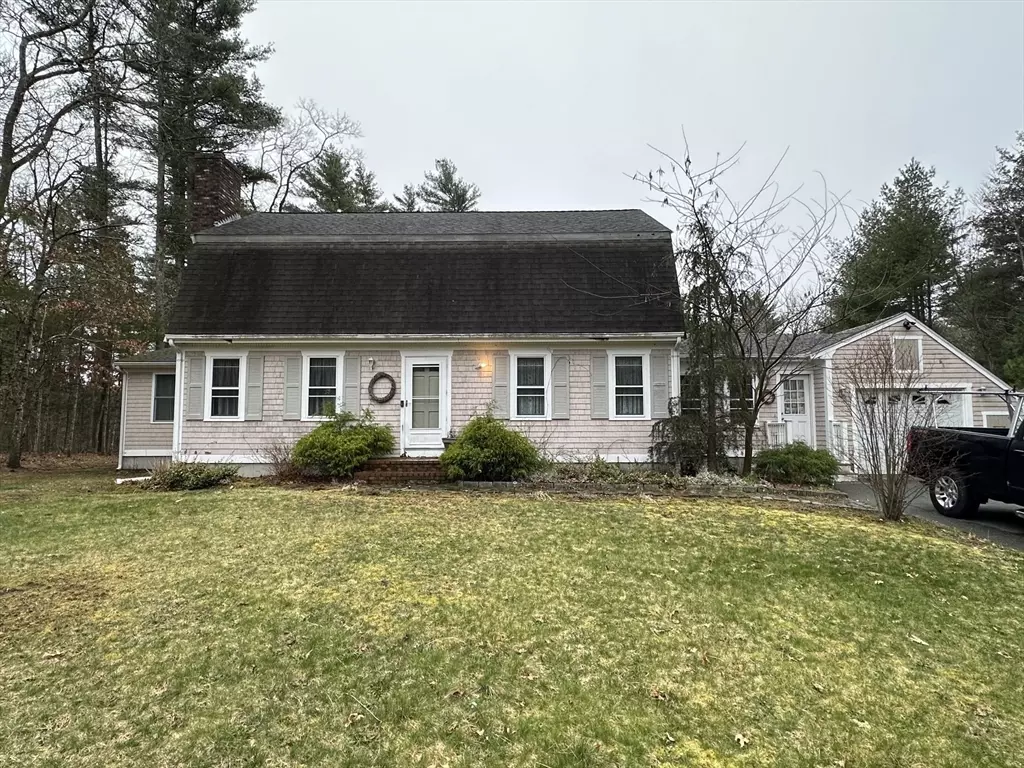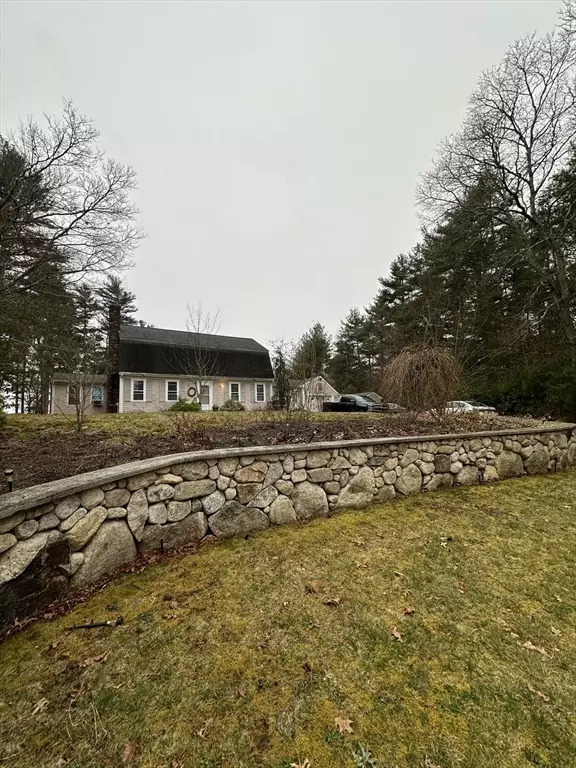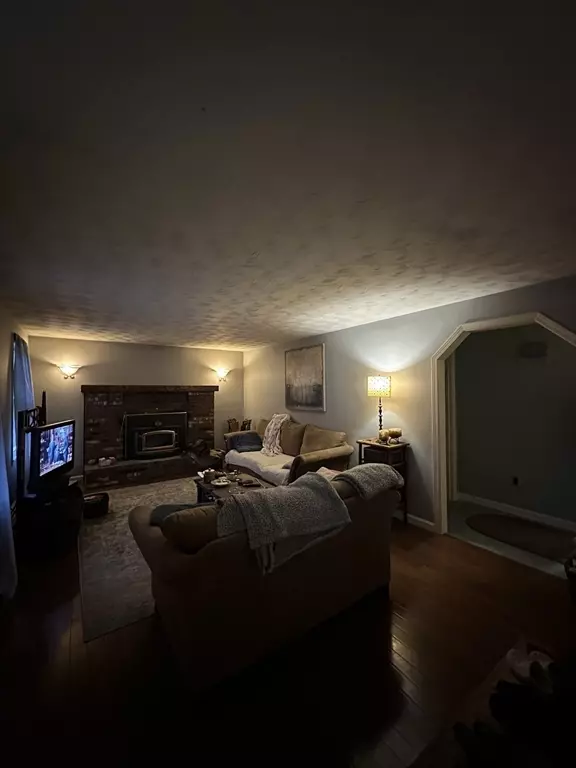$590,000
$585,000
0.9%For more information regarding the value of a property, please contact us for a free consultation.
4 Beds
2 Baths
1,980 SqFt
SOLD DATE : 07/15/2024
Key Details
Sold Price $590,000
Property Type Single Family Home
Sub Type Single Family Residence
Listing Status Sold
Purchase Type For Sale
Square Footage 1,980 sqft
Price per Sqft $297
MLS Listing ID 73229818
Sold Date 07/15/24
Style Colonial
Bedrooms 4
Full Baths 2
HOA Y/N false
Year Built 1979
Annual Tax Amount $5,682
Tax Year 2024
Lot Size 1.190 Acres
Acres 1.19
Property Description
Welcome to your next home! Main level features living room with fireplace, dining room, full bathroom, kitchen overlooking your acre + of land and access to the breezeway. The breezeway is so spacious, it feels like a second living room with 2 sets of sliding doors that lead you to the patio and inground pool. On the main level you will also find a double sized bedroom with sliding doors to your own private deck. On the second level you will find the additional 3 bedrooms and a full bath. This home has a 1 car garage at the end of its long driveway that can accommodate parking for all your guests. Basement is accessible from both inside and outside and you will find decent height ceilings and plenty of room that can be finished to add living space. First showing at open house 5/4/24 11:30am-1pm.
Location
State MA
County Bristol
Zoning R
Direction use GPS
Rooms
Basement Full, Walk-Out Access, Interior Entry, Concrete
Interior
Heating Baseboard, Oil
Cooling Window Unit(s)
Flooring Tile, Carpet, Hardwood
Fireplaces Number 1
Appliance Range
Laundry Electric Dryer Hookup, Washer Hookup
Exterior
Exterior Feature Deck - Composite, Patio, Pool - Inground, Rain Gutters, Storage, Stone Wall
Garage Spaces 1.0
Pool In Ground
Community Features Public School
Utilities Available for Electric Range, for Electric Dryer, Washer Hookup
Roof Type Shingle
Total Parking Spaces 6
Garage Yes
Private Pool true
Building
Foundation Block
Sewer Private Sewer
Water Private
Schools
Elementary Schools Town
Middle Schools Town
High Schools Apponequet
Others
Senior Community false
Acceptable Financing Contract
Listing Terms Contract
Read Less Info
Want to know what your home might be worth? Contact us for a FREE valuation!

Our team is ready to help you sell your home for the highest possible price ASAP
Bought with Chanthaly Morin • HomeSmart Professionals Real Estate







