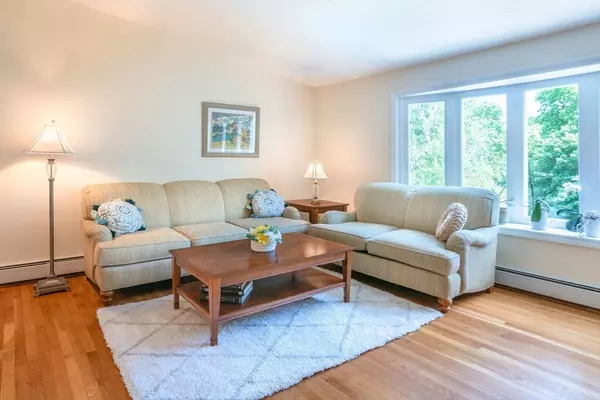$695,000
$720,000
3.5%For more information regarding the value of a property, please contact us for a free consultation.
4 Beds
2.5 Baths
2,458 SqFt
SOLD DATE : 07/16/2024
Key Details
Sold Price $695,000
Property Type Single Family Home
Sub Type Single Family Residence
Listing Status Sold
Purchase Type For Sale
Square Footage 2,458 sqft
Price per Sqft $282
MLS Listing ID 73248557
Sold Date 07/16/24
Style Raised Ranch
Bedrooms 4
Full Baths 2
Half Baths 1
HOA Y/N false
Year Built 1978
Annual Tax Amount $8,123
Tax Year 2024
Lot Size 0.460 Acres
Acres 0.46
Property Description
Magnificent opportunity to own a Northeast facing 4-bedroom single family home with beautiful landscaping in a cul-de-sac neighborhood. Warm welcoming living room with vaulted ceiling connecting to large dining area. Updated kitchen with a granite countertop includes a vent to the exterior, dishwasher-2021/refrigerator-2021 and more space for a breakfast nook. The home features an all-season sunroom, to enjoy the outdoors without stepping outside year-round regardless of the weather. The main level offers a Master bedroom with fully updated attached bath and 3 other rooms will all hardwood flooring and renovated full bath. Fully finished basement for entertainment/family room with cozy fireplace & half bath plus bonus office space and a laundry room. Recent updates on front exterior vinyl sidings 2022, exterior stairs 2022, main floor restrooms updated 2021 & all new windows. Perfect location to major highways routes 140/9 and I-290. This home is beautifully maintained, move in ready!
Location
State MA
County Worcester
Zoning RB1
Direction Prospect street to Saturn to Venus drive.
Rooms
Family Room Bathroom - Half, Flooring - Stone/Ceramic Tile, Exterior Access, Recessed Lighting
Basement Full, Finished, Interior Entry, Garage Access
Primary Bedroom Level First
Dining Room Flooring - Hardwood, Window(s) - Picture, Exterior Access
Kitchen Flooring - Stone/Ceramic Tile, Dining Area, Pantry, Countertops - Stone/Granite/Solid, Recessed Lighting
Interior
Interior Features Ceiling Fan(s), Slider, Sun Room
Heating Baseboard, Oil
Cooling Central Air
Flooring Wood, Tile, Flooring - Hardwood
Fireplaces Number 1
Fireplaces Type Family Room
Appliance Water Heater, Range, Microwave, Washer, Dryer, ENERGY STAR Qualified Refrigerator, ENERGY STAR Qualified Dishwasher
Laundry Flooring - Stone/Ceramic Tile, Electric Dryer Hookup, Lighting - Overhead, In Basement, Washer Hookup
Exterior
Exterior Feature Porch - Enclosed, Deck, Garden, Stone Wall
Garage Spaces 2.0
Community Features Medical Facility, Highway Access, House of Worship, Private School, Public School, University
Utilities Available for Electric Range, for Electric Oven, for Electric Dryer, Washer Hookup
Waterfront false
Roof Type Shingle
Total Parking Spaces 2
Garage Yes
Building
Lot Description Wooded
Foundation Concrete Perimeter
Sewer Public Sewer
Water Public
Others
Senior Community false
Read Less Info
Want to know what your home might be worth? Contact us for a FREE valuation!

Our team is ready to help you sell your home for the highest possible price ASAP
Bought with Nicole Ethier • Lamacchia Realty, Inc.







