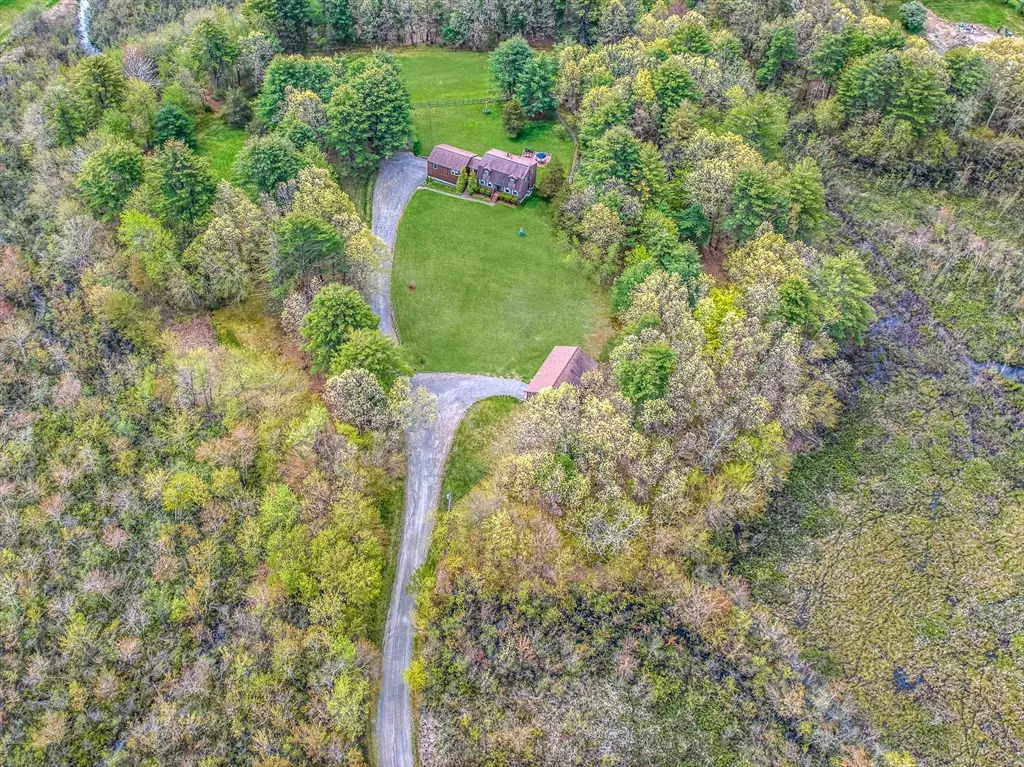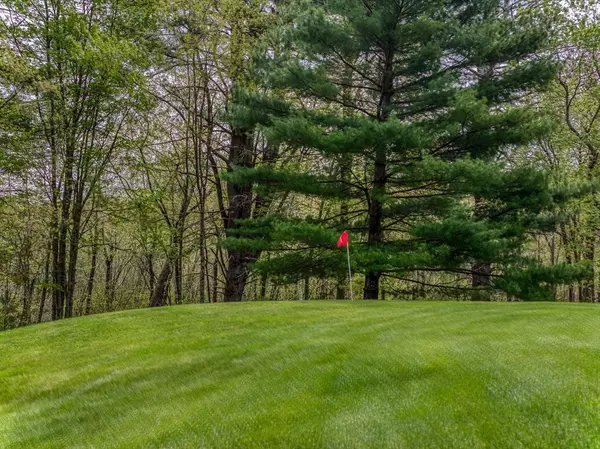$1,075,000
$1,095,000
1.8%For more information regarding the value of a property, please contact us for a free consultation.
4 Beds
2.5 Baths
3,437 SqFt
SOLD DATE : 07/16/2024
Key Details
Sold Price $1,075,000
Property Type Single Family Home
Sub Type Single Family Residence
Listing Status Sold
Purchase Type For Sale
Square Footage 3,437 sqft
Price per Sqft $312
MLS Listing ID 73239410
Sold Date 07/16/24
Style Colonial
Bedrooms 4
Full Baths 2
Half Baths 1
HOA Y/N false
Year Built 1984
Annual Tax Amount $8,459
Tax Year 2024
Lot Size 17.000 Acres
Acres 17.0
Property Description
At the end of a winding gravel drive, a sweeping front lawn unveils this custom-built home set on 17 acres. This in-town property is minutes from shopping, schools, & Rte 95 making it ideal for those who want privacy and land without sacrificing convenience. The main residence has 3 beds, 2 baths and an updated kitchen with granite countertops, ss appliances & center island. A 2014 addition connected by a mudroom adds endless possibilities. Need room for extended family? Use this space as a main level in-law with a family room, kitchenette, full bath, bedroom & home office. Prefer single level living? Create an amazing 1st floor primary with dual WIC & a spa bath. The finished lower level is a cozy retreat with a woodburning stove & home gym. Car enthusiasts & wood workers will love the detached garage & workshop w/heat and 200 amp service. Nature lovers, equestrians, agriculturists, or simply those looking for a private sanctuary, this is a rare opportunity to realize your dreams.
Location
State MA
County Essex
Zoning RC
Direction GPS
Rooms
Basement Full, Partially Finished, Walk-Out Access, Garage Access
Primary Bedroom Level Second
Dining Room Flooring - Hardwood
Kitchen Flooring - Stone/Ceramic Tile, Countertops - Stone/Granite/Solid, Kitchen Island, Cabinets - Upgraded, Open Floorplan, Stainless Steel Appliances
Interior
Interior Features Cable Hookup, Recessed Lighting, Bonus Room
Heating Baseboard, Oil
Cooling Window Unit(s)
Flooring Tile, Carpet, Hardwood, Wood Laminate, Laminate
Fireplaces Number 1
Fireplaces Type Wood / Coal / Pellet Stove
Appliance Water Heater, Range, Dishwasher, Microwave, Refrigerator, Washer, Dryer
Laundry In Basement, Electric Dryer Hookup, Washer Hookup
Exterior
Exterior Feature Deck, Storage, Fenced Yard, Garden, Horses Permitted
Garage Spaces 3.0
Fence Fenced/Enclosed, Fenced
Community Features Public Transportation, Shopping, Park, Walk/Jog Trails, Stable(s), Golf, Bike Path, Conservation Area, Highway Access, House of Worship, Private School, Public School
Utilities Available for Electric Range, for Electric Dryer, Washer Hookup
Roof Type Shingle
Total Parking Spaces 10
Garage Yes
Building
Lot Description Gentle Sloping
Foundation Concrete Perimeter
Sewer Private Sewer
Water Public
Schools
Elementary Schools Penn Brook
Middle Schools Georgetown
High Schools Georgetown
Others
Senior Community false
Read Less Info
Want to know what your home might be worth? Contact us for a FREE valuation!

Our team is ready to help you sell your home for the highest possible price ASAP
Bought with Karina Demurchyan • Real Broker MA, LLC







