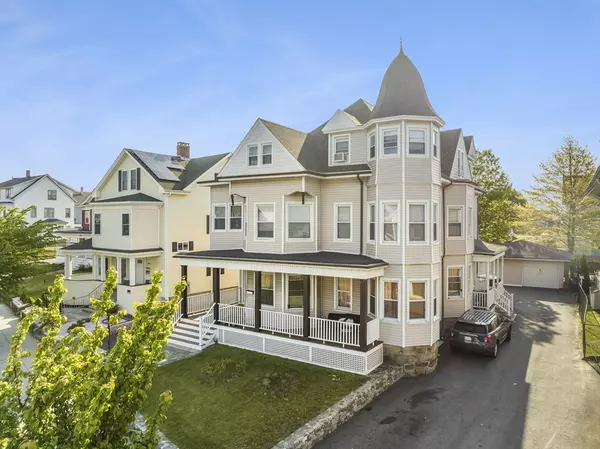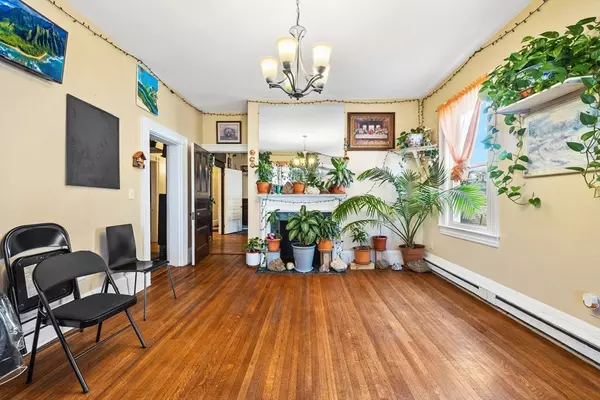$680,000
$679,900
For more information regarding the value of a property, please contact us for a free consultation.
10 Beds
4 Baths
4,299 SqFt
SOLD DATE : 07/12/2024
Key Details
Sold Price $680,000
Property Type Multi-Family
Sub Type 3 Family - 3 Units Up/Down
Listing Status Sold
Purchase Type For Sale
Square Footage 4,299 sqft
Price per Sqft $158
MLS Listing ID 73240337
Sold Date 07/12/24
Bedrooms 10
Full Baths 3
Half Baths 2
Year Built 1900
Annual Tax Amount $6,133
Tax Year 2024
Lot Size 7,840 Sqft
Acres 0.18
Property Sub-Type 3 Family - 3 Units Up/Down
Property Description
**NEWLY OFFERED!** Welcome to Fall River! Exceedingly Well Maintained & Architecturally STUNNING Colossal 4300+ S.F 3 UNIT Property in the Heart of Fall River! Not Your Average Multi Family - Multiple Bathrooms In Each Unit! Incredible Investment Opportunity w/ Ample Off Street 10+ Car Parking & Large Detached Rear Garage. Professionally Managed & Owned by the Same Family for 30+ Years! Excellent Commuter Location - Just Minutes to Parks, Shopping, Dining, Schools, Highway Access & More. Fully Vinyl Sided Maintenance Free Exterior w/ 3 Units Total: (1x) 4 Bedroom Apartment & (2x) 3 Bedroom Apartments, Featuring Full AND Half Baths (2 Per Unit!) MASSIVE Double Parlor Fully Applianced Apartments, Hardwood Floors, Huge Bedrooms, High Ceilings, Tons of Natural Light, Custom Wood Built-Ins & More. All Separate Utilities, Tenants Pay Gas & Electric. Incredibly Aesthetically Pleasing Property - Showcasing Fall Rivers Finest & Best Quality Built. DO NOT miss this Opportunity to Invest in City!
Location
State MA
County Bristol
Zoning B-B
Direction William S Canning Blvd to Rhode Island Ave to Plymouth Ave.
Rooms
Basement Full, Interior Entry, Concrete, Unfinished
Interior
Interior Features Storage, Stone/Granite/Solid Counters, Bathroom With Tub & Shower, Open Floorplan, Remodeled, Walk-In Closet(s), Other, Living Room, Dining Room, Kitchen
Flooring Wood, Tile, Vinyl, Varies, Laminate, Hardwood, Stone/Ceramic Tile
Fireplaces Number 2
Appliance Range, Refrigerator
Exterior
Exterior Feature Varies per Unit
Garage Spaces 1.0
Fence Fenced/Enclosed
Community Features Public Transportation, Shopping, Pool, Tennis Court(s), Park, Walk/Jog Trails, Medical Facility, Laundromat, Highway Access, House of Worship, Marina, Public School, T-Station, Other
View Y/N Yes
View City View(s), Scenic View(s)
Roof Type Shingle
Total Parking Spaces 10
Garage Yes
Building
Lot Description Cleared, Level, Other
Story 6
Foundation Concrete Perimeter
Sewer Public Sewer
Water Public
Schools
Elementary Schools Watson/Atlantis
Middle Schools Talbot/Atlantis
High Schools Durfee/Diman
Others
Senior Community false
Read Less Info
Want to know what your home might be worth? Contact us for a FREE valuation!

Our team is ready to help you sell your home for the highest possible price ASAP
Bought with Isabel Fernandes Realty Team • RE/MAX Synergy







