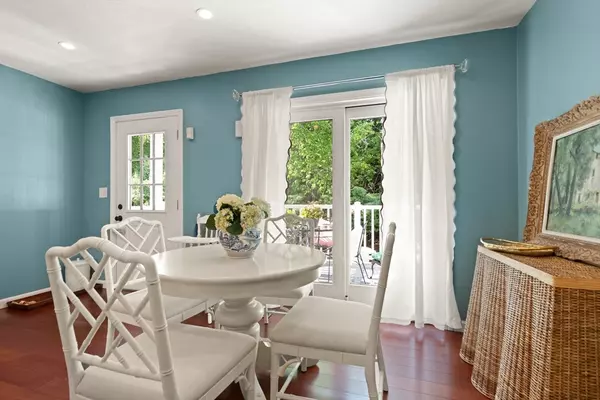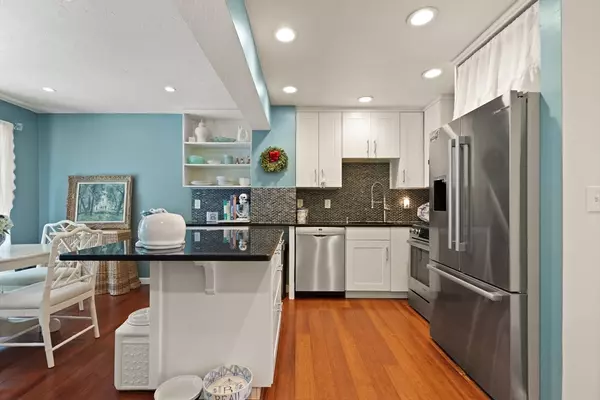$735,000
$739,000
0.5%For more information regarding the value of a property, please contact us for a free consultation.
3 Beds
2.5 Baths
2,109 SqFt
SOLD DATE : 07/18/2024
Key Details
Sold Price $735,000
Property Type Condo
Sub Type Condominium
Listing Status Sold
Purchase Type For Sale
Square Footage 2,109 sqft
Price per Sqft $348
MLS Listing ID 73241495
Sold Date 07/18/24
Bedrooms 3
Full Baths 2
Half Baths 1
HOA Fees $581/mo
Year Built 1987
Annual Tax Amount $4,076
Tax Year 2024
Property Description
Boston at your fingertips! Admiral's Hill gated community. Spacious first floor can be used as a family room, gym/playroom. Second floor features a gourmet eat in kitchen with granite and new stainless Bosch appliances. Sliders to a quiet, private deck where you can enjoy morning coffee and afternoon barbecues. Enter the sunlit, inviting, living room with fireplace and large bay window. The cozy upstairs includes a newly renovated bedroom with hardwood floors, plantation shutters, sliders to a balcony deck perfect for a rocking chair and a good book. The main bedroom en suite has two full closets, quaint bathroom and city views of the Boston skyline. Head up to the fourth floor loft of this townhouse where the third bedroom awaits you, this space can also serve as a quiet retreat for an in-home office. Walk outside to all that Admiral's Hill has to offer- a full tennis court, playground, pool and beautiful grounds for picnicking
Location
State MA
County Suffolk
Zoning NH
Direction Admiral's Hill
Rooms
Basement Y
Primary Bedroom Level Third
Interior
Heating Forced Air, Natural Gas
Cooling Central Air
Flooring Wood, Carpet, Hardwood
Fireplaces Number 1
Appliance Range, Dishwasher, Disposal, Range Hood, Plumbed For Ice Maker
Laundry First Floor, In Unit
Exterior
Exterior Feature Covered Patio/Deck, City View(s)
Community Features Shopping, Tennis Court(s), Walk/Jog Trails, Public School
Utilities Available for Gas Range, for Gas Oven, Icemaker Connection
View Y/N Yes
View City
Roof Type Shingle
Total Parking Spaces 2
Garage No
Building
Story 4
Sewer Public Sewer
Water Public
Schools
Elementary Schools Per Boe
Middle Schools Per Boe
High Schools Per Boe
Others
Pets Allowed Yes
Senior Community false
Read Less Info
Want to know what your home might be worth? Contact us for a FREE valuation!

Our team is ready to help you sell your home for the highest possible price ASAP
Bought with Michael E. Styrcula • Next Step Realty, LLC







