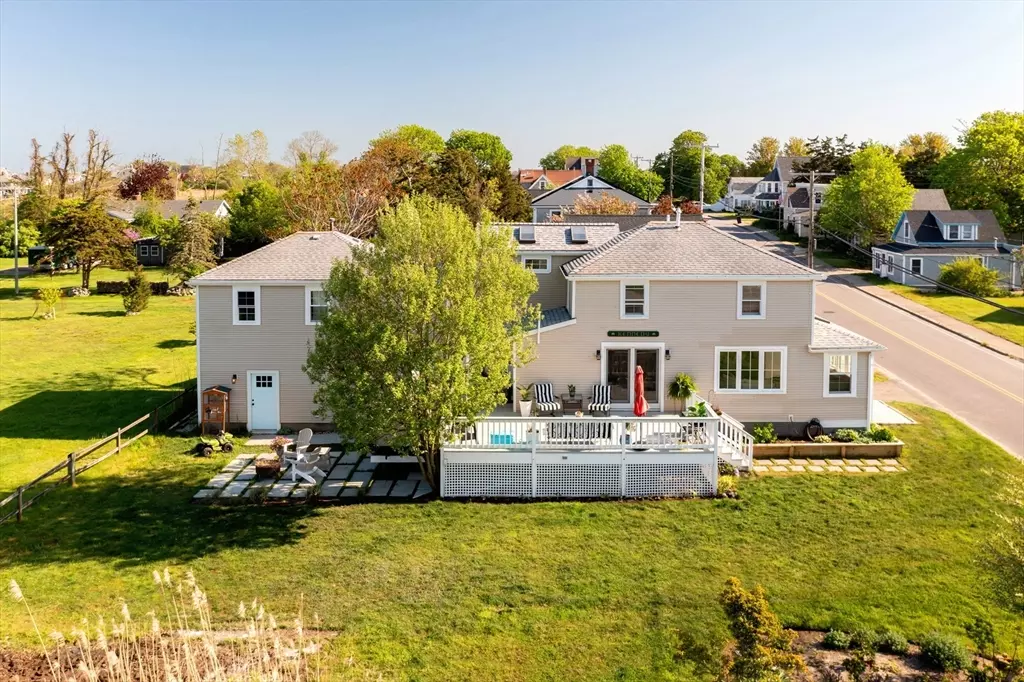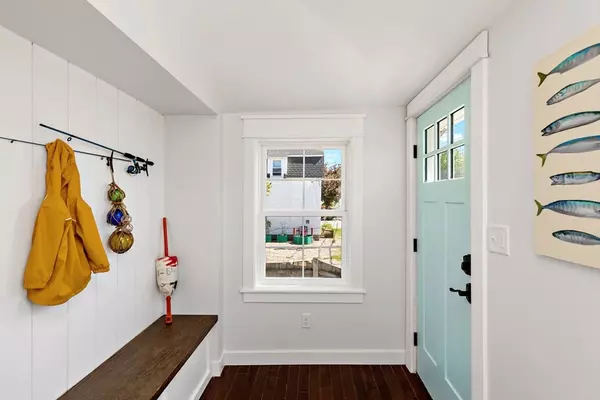$775,000
$695,000
11.5%For more information regarding the value of a property, please contact us for a free consultation.
3 Beds
2.5 Baths
1,756 SqFt
SOLD DATE : 07/26/2024
Key Details
Sold Price $775,000
Property Type Single Family Home
Sub Type Single Family Residence
Listing Status Sold
Purchase Type For Sale
Square Footage 1,756 sqft
Price per Sqft $441
MLS Listing ID 73241998
Sold Date 07/26/24
Style Colonial
Bedrooms 3
Full Baths 2
Half Baths 1
HOA Y/N false
Year Built 1920
Annual Tax Amount $5,585
Tax Year 2024
Lot Size 4,791 Sqft
Acres 0.11
Property Description
OFFERS DUE MONDAY 6/3 BY 12 PM. Welcome to coastal living at its finest in Brant Rock village, where the spirit of community meets the beauty of the sea. Nestled just a stone's throw away from the iconic sea wall, this home is ideal for your dream beach house or full time residence. Oak HW floors and windows & doors adorned with craftsman-style trim, create an ambiance of understated sophistication. The heart of the home is a tastefully designed shaker-style kitchen equipped w/ SS Samsung appliances, including a gas range. Indulge in relaxation & rejuvenation in the opulent primary suite, complete w/ a lavish bath featuring a 72” freestanding tub, a glass rainfall marble shower & a custom near infrared sauna - a sanctuary for the senses! A newly added 2nd staircase seamlessly connects an additional bedroom ensuite above the garage to the main house offering the utmost in privacy. French doors open to a spacious deck perfect for barbecuing after a day at the beach.
Location
State MA
County Plymouth
Zoning R-3
Direction Rte 139 to Brant Rock To 116 Island street on the left
Rooms
Basement Partial, Crawl Space, Sump Pump, Concrete
Primary Bedroom Level Second
Dining Room Flooring - Wood, French Doors, Deck - Exterior, Exterior Access, Open Floorplan, Recessed Lighting, Remodeled
Kitchen Countertops - Stone/Granite/Solid, Countertops - Upgraded, Cabinets - Upgraded, Recessed Lighting, Remodeled, Stainless Steel Appliances
Interior
Interior Features Entrance Foyer, Sauna/Steam/Hot Tub
Heating Forced Air, Baseboard, Natural Gas
Cooling None, Other
Flooring Wood, Vinyl, Carpet, Marble, Flooring - Wood
Appliance Gas Water Heater, Range, Dishwasher, Microwave, Refrigerator, Washer, Dryer, Plumbed For Ice Maker
Laundry Closet/Cabinets - Custom Built, Electric Dryer Hookup, Recessed Lighting, Washer Hookup, Second Floor, Gas Dryer Hookup
Exterior
Exterior Feature Deck, Patio, Rain Gutters, Sprinkler System, Screens
Garage Spaces 1.0
Community Features Shopping, Highway Access, House of Worship, Marina, Public School
Utilities Available for Gas Range, for Gas Dryer, Washer Hookup, Icemaker Connection, Generator Connection
Waterfront false
Waterfront Description Beach Front,Ocean,Walk to,1/10 to 3/10 To Beach,Beach Ownership(Public)
Roof Type Shingle
Total Parking Spaces 3
Garage Yes
Building
Lot Description Corner Lot, Level
Foundation Concrete Perimeter
Sewer Public Sewer
Water Public
Others
Senior Community false
Acceptable Financing Contract
Listing Terms Contract
Read Less Info
Want to know what your home might be worth? Contact us for a FREE valuation!

Our team is ready to help you sell your home for the highest possible price ASAP
Bought with Melissa Barth • Keller Williams South Watuppa







