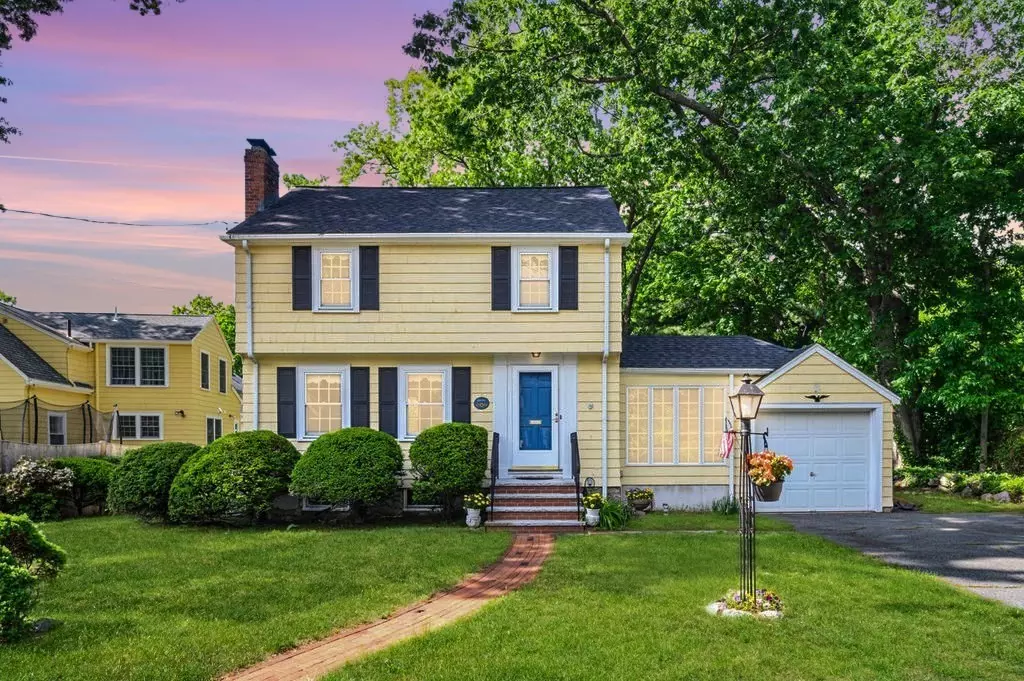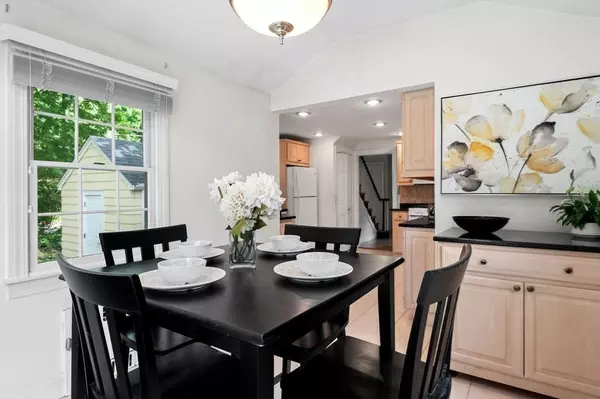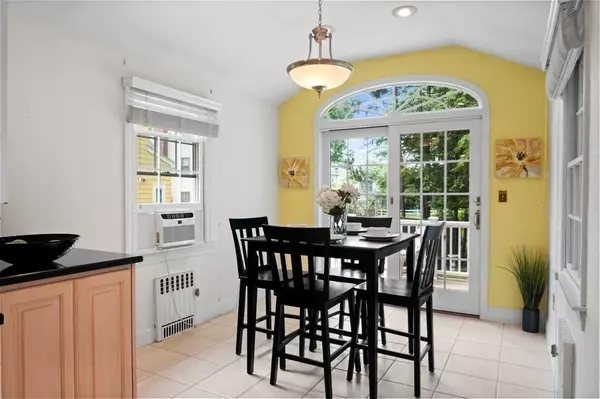$780,000
$799,900
2.5%For more information regarding the value of a property, please contact us for a free consultation.
3 Beds
1 Bath
2,400 SqFt
SOLD DATE : 07/25/2024
Key Details
Sold Price $780,000
Property Type Single Family Home
Sub Type Single Family Residence
Listing Status Sold
Purchase Type For Sale
Square Footage 2,400 sqft
Price per Sqft $325
MLS Listing ID 73246518
Sold Date 07/25/24
Style Colonial
Bedrooms 3
Full Baths 1
HOA Y/N false
Year Built 1942
Annual Tax Amount $7,630
Tax Year 2024
Lot Size 6,969 Sqft
Acres 0.16
Property Description
Welcome to this delightful 3 bed, 1 bath Classic Colonial home nestled in the heart of a great neighborhood. The same family resided here for 58 yrs., where they raised their children & took pride in their home. First floor features a fireplaced living room, elegant dining room and a eat-in kitchen w/cathedral ceilings. The kitchen was remodeled in 2001 w/ sliders out to a deck, where you can relax w/your morning coffee or enjoy entertaining in the beautiful, spacious backyard. Also on the 1st floor is a bonus room which could be used for a home office, featuring lovely natural light from the large picture windows. Upstairs you will find 3 bedrooms (offering ample closet space), a full bath w/tiled shower & tub, and a linen closet in the hallway to provide additional storage for all your needs. This home also has a one car garage, full (partially finished) basement featuring a laundry area, workspace & a den area w/ built ins. Come check out your next Home!
Location
State MA
County Middlesex
Zoning URA
Direction Lebanon to Grove to Whitman to Glendower Road
Rooms
Basement Full, Partially Finished, Interior Entry, Bulkhead, Sump Pump, Concrete
Primary Bedroom Level Second
Dining Room Flooring - Hardwood
Kitchen Cathedral Ceiling(s), Flooring - Stone/Ceramic Tile, Dining Area, Countertops - Upgraded, Deck - Exterior
Interior
Interior Features Recessed Lighting, Sunken, Bonus Room
Heating Hot Water
Cooling None
Flooring Tile, Carpet, Hardwood, Flooring - Wood
Fireplaces Number 1
Fireplaces Type Living Room
Appliance Water Heater, Range, Dishwasher, Disposal, Microwave, Refrigerator, Washer, Dryer
Laundry In Basement, Gas Dryer Hookup, Washer Hookup
Exterior
Exterior Feature Deck, Storage, Fenced Yard
Garage Spaces 1.0
Fence Fenced
Community Features Public School
Utilities Available for Gas Range, for Gas Dryer, Washer Hookup
Waterfront false
Roof Type Shingle
Total Parking Spaces 3
Garage Yes
Building
Lot Description Corner Lot, Level
Foundation Concrete Perimeter
Sewer Public Sewer
Water Public
Schools
Elementary Schools Hoover
Middle Schools Melrose
High Schools Melrose
Others
Senior Community false
Acceptable Financing Contract
Listing Terms Contract
Read Less Info
Want to know what your home might be worth? Contact us for a FREE valuation!

Our team is ready to help you sell your home for the highest possible price ASAP
Bought with The Real Estate Randy Team • Compass







