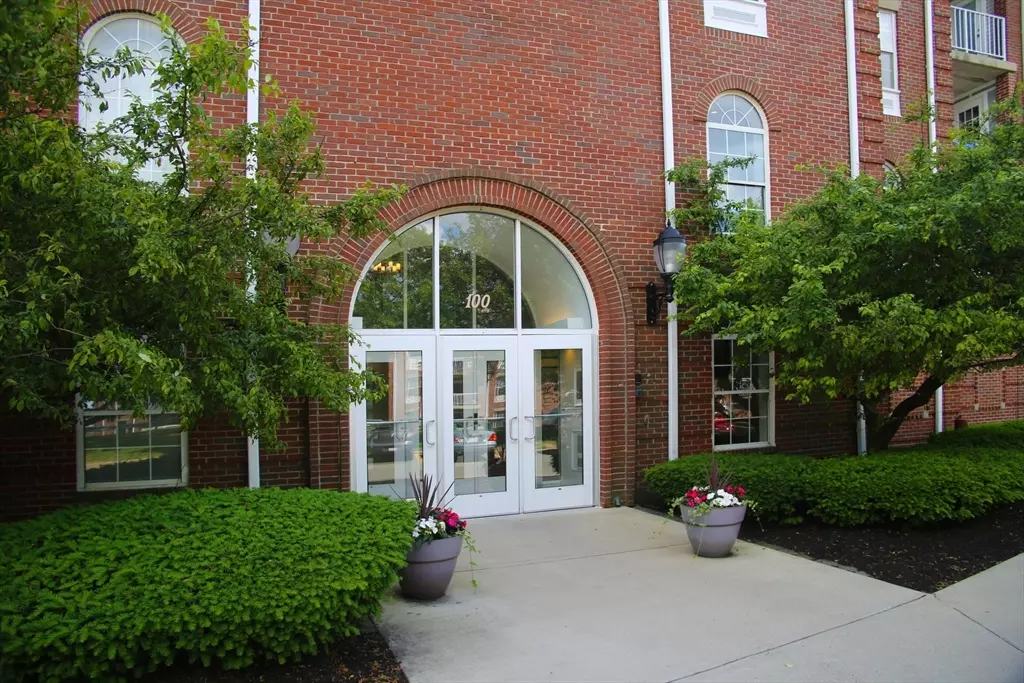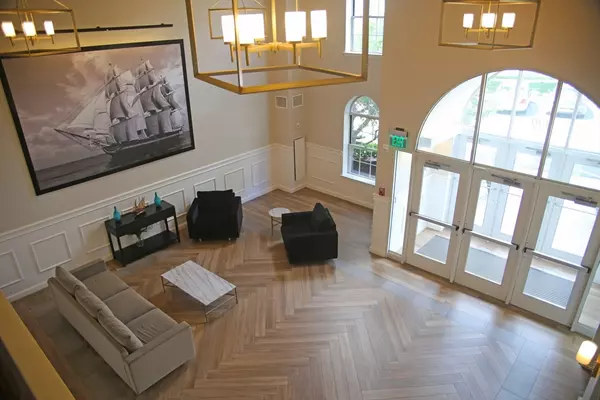$510,000
$499,000
2.2%For more information regarding the value of a property, please contact us for a free consultation.
2 Beds
2 Baths
1,023 SqFt
SOLD DATE : 07/29/2024
Key Details
Sold Price $510,000
Property Type Condo
Sub Type Condominium
Listing Status Sold
Purchase Type For Sale
Square Footage 1,023 sqft
Price per Sqft $498
MLS Listing ID 73251244
Sold Date 07/29/24
Bedrooms 2
Full Baths 2
HOA Fees $538/mo
Year Built 1987
Annual Tax Amount $4,452
Tax Year 2024
Property Description
Discover the epitome of elevated living Nestled on top of Admiral’s Hill, you find this Admiral’s Flagship with breathtaking views of Boston’s Tobin Bridge and city skyline. The interior is a testament to contemporary design, featuring a modern kitchen with quartz countertops and backsplash. Hardwood flooring flows through the kitchen, dining, living room, and bedrooms. Pride of ownership in this open-concept home with plenty of custom closets for optimum storage. This home offers a host of amenities, including an elevator, pool, and the assurance of a secure community. Enjoy the views on your private balcony perfect for alfresco dining. Relax by the pool or take a walk to the Mystic River at Mary O’Malley Park there is a marina, gazebo, and much more. Ideal location with the convenience of being just minutes from Downtown Boston and public transportation. Easy to show...Schedule your viewing today! All offers are due by Monday, the 17th by 5 PM.
Location
State MA
County Suffolk
Zoning Res Condo
Direction GPS. Captains Way to Admiral Way to Boatswains Way. 3 Guest spaces in the front or Street parking
Rooms
Basement N
Primary Bedroom Level Third
Dining Room Closet/Cabinets - Custom Built, Flooring - Hardwood, Lighting - Overhead
Kitchen Flooring - Hardwood, Countertops - Stone/Granite/Solid, Countertops - Upgraded, Recessed Lighting
Interior
Interior Features Elevator
Heating Forced Air, Heat Pump, Natural Gas, Electric, Unit Control
Cooling Heat Pump, Unit Control
Flooring Wood, Tile
Appliance Range, Dishwasher, Disposal, Refrigerator, Washer, Dryer, Water Treatment, Range Hood
Laundry Third Floor, In Unit, Electric Dryer Hookup, Washer Hookup
Exterior
Exterior Feature Balcony, City View(s), Professional Landscaping
Garage Spaces 1.0
Pool Association, In Ground
Community Features Public Transportation, Shopping, Pool, Tennis Court(s), Park, Walk/Jog Trails, Medical Facility, Bike Path, Highway Access, House of Worship, Marina, Private School, Public School, T-Station, Other
Utilities Available for Electric Range, for Electric Dryer, Washer Hookup
Waterfront Description Waterfront,River,Walk to
View Y/N Yes
View City
Roof Type Shingle,Rubber
Total Parking Spaces 1
Garage Yes
Building
Story 1
Sewer Public Sewer
Water Public
Others
Pets Allowed Yes
Senior Community false
Read Less Info
Want to know what your home might be worth? Contact us for a FREE valuation!

Our team is ready to help you sell your home for the highest possible price ASAP
Bought with Kenneth Wen • MP Signature Realty LLC







