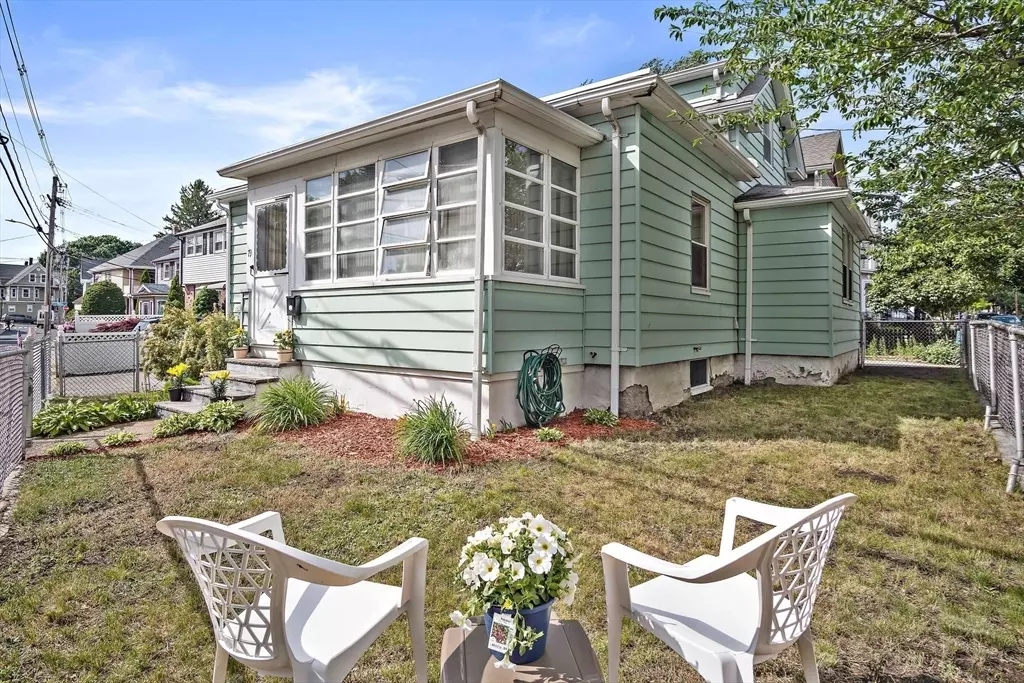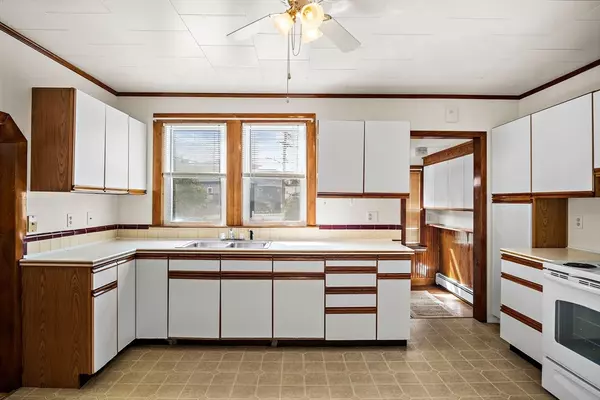$800,000
$774,900
3.2%For more information regarding the value of a property, please contact us for a free consultation.
3 Beds
1 Bath
1,475 SqFt
SOLD DATE : 07/30/2024
Key Details
Sold Price $800,000
Property Type Single Family Home
Sub Type Single Family Residence
Listing Status Sold
Purchase Type For Sale
Square Footage 1,475 sqft
Price per Sqft $542
Subdivision Magoun Square
MLS Listing ID 73243873
Sold Date 07/30/24
Style Other (See Remarks)
Bedrooms 3
Full Baths 1
HOA Y/N false
Year Built 1900
Annual Tax Amount $7,772
Tax Year 2024
Lot Size 3,049 Sqft
Acres 0.07
Property Description
Welcome to this charming home that has been lovingly maintained throughout the years. Boasting 3 bedrooms and 1 bathroom and spanning across 1475 square feet, all rooms are generously sized. In addition to the main living space, there is an attached 3 season porch and a fully fenced in yard providing a nice outdoor space for relaxation. The large 6-car driveway, provides ample parking space for both residents and guests. Situated just .1 miles from the Magoun Square green line extension, residents will enjoy easy access to public transportation, making commuting a breeze. With proximity to restaurants, and shops, entertainment options are just moments away. Furthermore, the residence's location offers quick access to Highway 93 and downtown Boston for added convenience. The home is also close to parks, playgrounds, and the bike path perfect for recreation and leisure activities. Don't miss the opportunity to make this delightful property your new home!
Location
State MA
County Middlesex
Area Magoun Square
Zoning RA
Direction Main St to Bow St to Partridge Ave to Vernon St
Rooms
Basement Full, Sump Pump
Primary Bedroom Level First
Dining Room Ceiling Fan(s), Flooring - Hardwood, Window(s) - Picture, Lighting - Overhead
Kitchen Ceiling Fan(s), Flooring - Vinyl, Window(s) - Picture, Cable Hookup, Exterior Access
Interior
Interior Features Sun Room
Heating Baseboard, Hot Water
Cooling Window Unit(s)
Flooring Vinyl, Hardwood
Appliance Tankless Water Heater, Range, Microwave, Refrigerator, Washer, Dryer
Laundry In Basement, Electric Dryer Hookup
Exterior
Exterior Feature Porch - Enclosed, Fenced Yard
Fence Fenced/Enclosed, Fenced
Community Features Public Transportation, Shopping, Park, Walk/Jog Trails, Medical Facility, Laundromat, Bike Path, Highway Access, House of Worship, Public School, T-Station, University
Utilities Available for Electric Range, for Electric Dryer
Waterfront false
Roof Type Shingle
Total Parking Spaces 6
Garage No
Building
Lot Description Corner Lot
Foundation Block
Sewer Public Sewer
Water Public
Schools
Elementary Schools Edgerly
Middle Schools Edgerly
High Schools Somerville High
Others
Senior Community false
Acceptable Financing Contract
Listing Terms Contract
Read Less Info
Want to know what your home might be worth? Contact us for a FREE valuation!

Our team is ready to help you sell your home for the highest possible price ASAP
Bought with Charles Ball • Berkshire Hathaway HomeServices Commonwealth Real Estate







