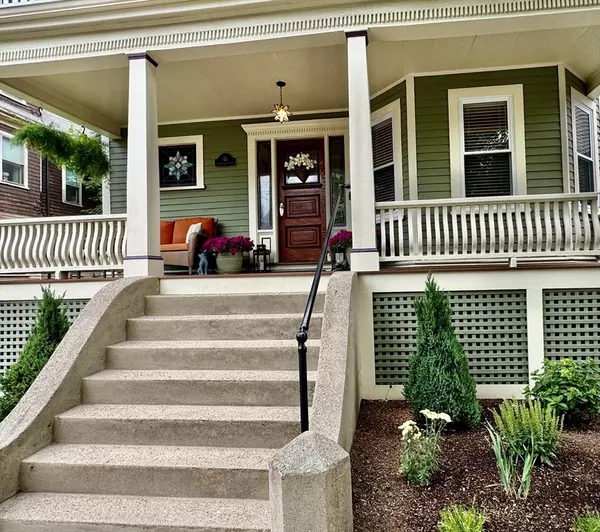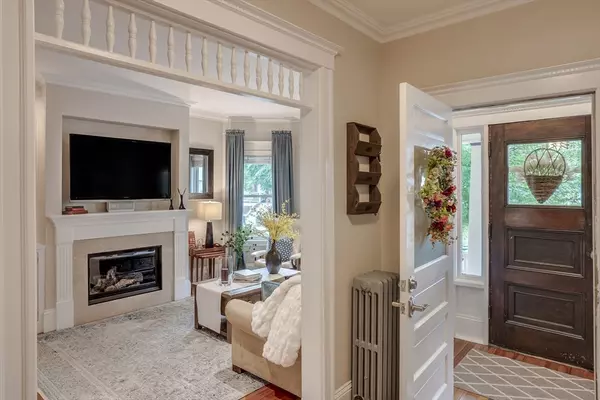$1,052,500
$899,000
17.1%For more information regarding the value of a property, please contact us for a free consultation.
3 Beds
2.5 Baths
1,302 SqFt
SOLD DATE : 07/30/2024
Key Details
Sold Price $1,052,500
Property Type Condo
Sub Type Condominium
Listing Status Sold
Purchase Type For Sale
Square Footage 1,302 sqft
Price per Sqft $808
MLS Listing ID 73254658
Sold Date 07/30/24
Bedrooms 3
Full Baths 2
Half Baths 1
HOA Fees $282/mo
Year Built 1900
Annual Tax Amount $4,819
Tax Year 2024
Property Description
This meticulously maintained Philly style condo is located in a prime location near vibrant Ball, Davis, Powderhouse Sqs & Tufts Univ offering convenient access to the Green/Red Lines and includes a blend of modern amenities & timeless period details making it a true gem. Upon entering you are greeted by high ceilings, crown molding, and wood floors that flow throughout the spacious living areas. The kitchen is a chef's dream featuring Tedd Wood luxury cabinetry & radiant flooring. Period charm abounds with a gas fireplace accented by a stunning mantle and built-in bookcase, oversized windows & french doors that add light & character. The 2nd floor primary bedroom offers a walk-in closet, and the en-suite bath is a sanctuary with mosaic floors & a luxurious steam shower providing a spa-like experience at home. There are 2 additional spacious bedrooms on the 1st floor as well as an additional full & half bath. The basement is spacious clean and bright for WFH space or laundry needs.
Location
State MA
County Middlesex
Area Powderhouse
Zoning NR
Direction Warner Street to Bromfield Road OR College Ave to Warner Street to Bromfield Road.
Rooms
Basement Y
Primary Bedroom Level Second
Dining Room Flooring - Wood, French Doors, Chair Rail, Open Floorplan, Lighting - Overhead, Crown Molding
Kitchen Flooring - Stone/Ceramic Tile, Kitchen Island, Breakfast Bar / Nook, Cabinets - Upgraded, Exterior Access, Recessed Lighting, Remodeled, Stainless Steel Appliances, Wine Chiller, Gas Stove, Lighting - Overhead
Interior
Interior Features Closet, Lighting - Overhead, Entrance Foyer, Sauna/Steam/Hot Tub, Wired for Sound, Internet Available - Broadband
Heating Steam, Heat Pump, Natural Gas, Electric, Radiant, Ductless
Cooling Ductless
Flooring Tile, Hardwood, Wood
Fireplaces Number 1
Appliance Range, Dishwasher, Disposal, Microwave, Refrigerator, Freezer, Washer, Dryer, ENERGY STAR Qualified Refrigerator, Wine Refrigerator, ENERGY STAR Qualified Dishwasher, ENERGY STAR Qualified Washer
Laundry Gas Dryer Hookup, Washer Hookup, Sink, In Basement, In Building
Exterior
Exterior Feature Porch, Patio, Rain Gutters, Professional Landscaping
Community Features Public Transportation, Shopping, Pool, Tennis Court(s), Park, Walk/Jog Trails, Medical Facility, Laundromat, Highway Access, House of Worship, Private School, Public School, T-Station, University
Utilities Available for Gas Range, for Gas Dryer, Washer Hookup
Waterfront false
Roof Type Shingle
Garage No
Building
Story 2
Sewer Public Sewer
Water Public
Schools
Elementary Schools West Somerville
Middle Schools West Somerville
High Schools Somerville High
Others
Pets Allowed Yes w/ Restrictions
Senior Community false
Read Less Info
Want to know what your home might be worth? Contact us for a FREE valuation!

Our team is ready to help you sell your home for the highest possible price ASAP
Bought with Jarrod Smith • Romano Real Estate







